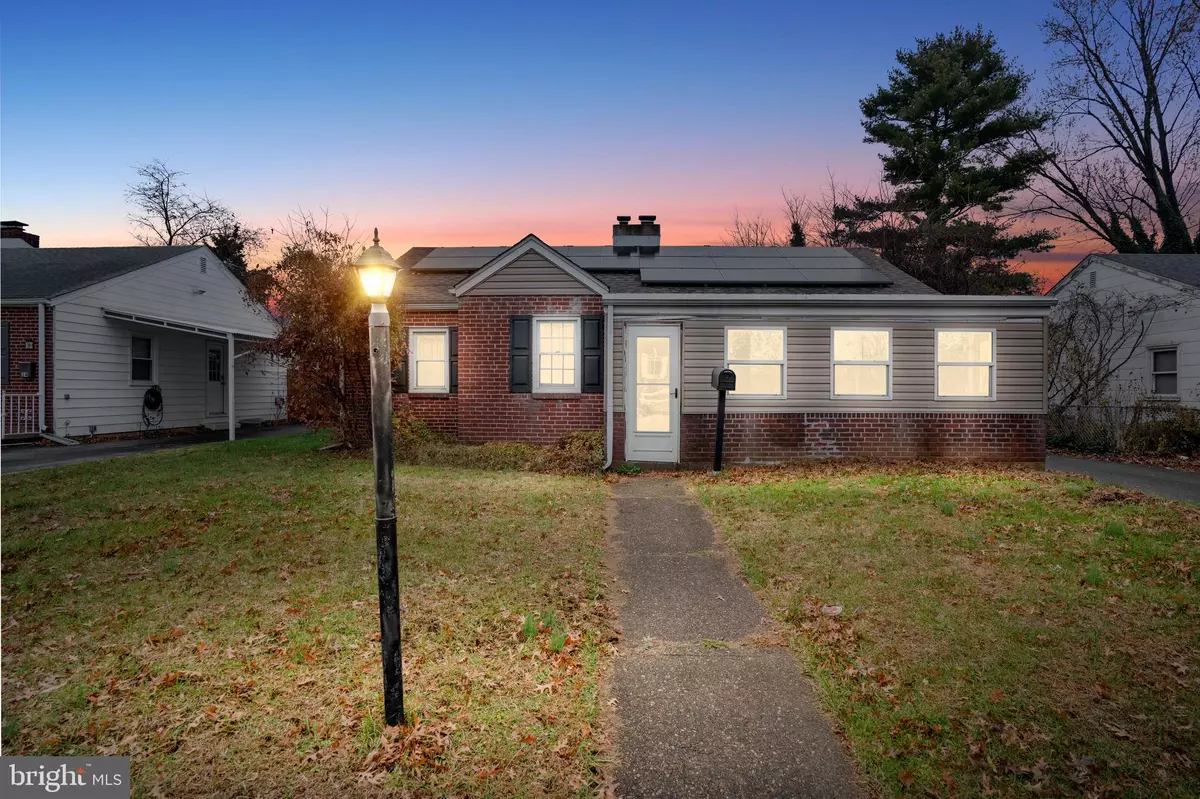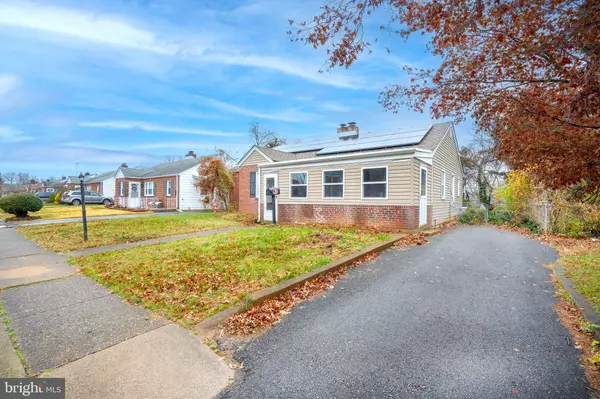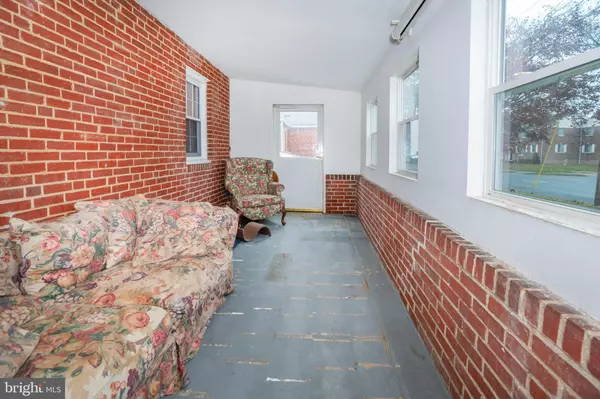$227,500
$227,500
For more information regarding the value of a property, please contact us for a free consultation.
3 Beds
1 Bath
1,500 SqFt
SOLD DATE : 02/24/2023
Key Details
Sold Price $227,500
Property Type Single Family Home
Sub Type Detached
Listing Status Sold
Purchase Type For Sale
Square Footage 1,500 sqft
Price per Sqft $151
Subdivision Manor Park
MLS Listing ID DENC2036052
Sold Date 02/24/23
Style Ranch/Rambler
Bedrooms 3
Full Baths 1
HOA Y/N N
Abv Grd Liv Area 1,500
Originating Board BRIGHT
Year Built 1953
Annual Tax Amount $1,439
Tax Year 2022
Lot Size 6,534 Sqft
Acres 0.15
Lot Dimensions 60.00 x 110.00
Property Description
This home was completely renovated in 2015, and represents a fantastic value in today's market. Home has a cozy enclosed front porch which adds additional three season living space and welcomes you in to spacious, combined living and dining room area. This area features a charming brick fireplace and beautiful hardwood flooring. The dining area leads into the kitchen that features updated cabinetry, granite counters, glass tile backsplash, stainless steel appliances and a breakfast bar peninsula that opens to the generously sized family room. This room features recessed lighting, wall to wall carpet, and sliding doors leading to rear yard. The other side of the house features two comfortably sized bedrooms, an updated full bath, and a potential third bedroom that features two entrances and offers a flexibility of use for a home office or nursery. Other updates include electric, plumbing, basement waterproofing system and solar panels to reduce your cost of operation. This home is ready for some light cosmetic refreshment, and finishing touches but represents a fantastic opportunity for the savvy home buyer.
Manor Park is conveniently located near major roadways, shopping and restaurants, downtown Wilmington, and all the Riverfront attractions.
Location
State DE
County New Castle
Area New Castle/Red Lion/Del.City (30904)
Zoning NC5
Rooms
Other Rooms Living Room, Primary Bedroom, Bedroom 2, Kitchen, Family Room, Bedroom 1
Basement Full
Main Level Bedrooms 3
Interior
Interior Features Attic, Carpet, Combination Dining/Living, Family Room Off Kitchen, Kitchen - Galley, Tub Shower, Wood Floors
Hot Water Electric
Heating Forced Air
Cooling Central A/C
Flooring Hardwood, Carpet
Fireplaces Number 1
Fireplaces Type Brick, Mantel(s), Screen
Equipment Built-In Microwave, Dishwasher, Cooktop, Oven/Range - Electric, Refrigerator, Stainless Steel Appliances, Washer, Water Heater, Dryer
Fireplace Y
Appliance Built-In Microwave, Dishwasher, Cooktop, Oven/Range - Electric, Refrigerator, Stainless Steel Appliances, Washer, Water Heater, Dryer
Heat Source Natural Gas
Laundry Basement
Exterior
Garage Spaces 2.0
Utilities Available Cable TV Available, Natural Gas Available
Water Access N
Roof Type Shingle
Accessibility None
Total Parking Spaces 2
Garage N
Building
Story 1
Foundation Brick/Mortar, Block
Sewer Public Sewer
Water Public
Architectural Style Ranch/Rambler
Level or Stories 1
Additional Building Above Grade, Below Grade
Structure Type Dry Wall
New Construction N
Schools
School District Colonial
Others
Senior Community No
Tax ID 10-014.20-027
Ownership Fee Simple
SqFt Source Assessor
Acceptable Financing Conventional, Cash
Listing Terms Conventional, Cash
Financing Conventional,Cash
Special Listing Condition Standard
Read Less Info
Want to know what your home might be worth? Contact us for a FREE valuation!

Our team is ready to help you sell your home for the highest possible price ASAP

Bought with Roselyn Denise Harper • BHHS Fox & Roach - Hockessin

"My job is to find and attract mastery-based agents to the office, protect the culture, and make sure everyone is happy! "






