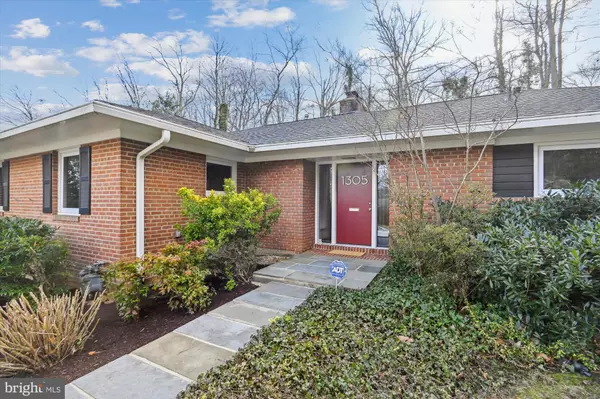$1,003,907
$924,900
8.5%For more information regarding the value of a property, please contact us for a free consultation.
3 Beds
3 Baths
2,391 SqFt
SOLD DATE : 02/24/2023
Key Details
Sold Price $1,003,907
Property Type Single Family Home
Sub Type Detached
Listing Status Sold
Purchase Type For Sale
Square Footage 2,391 sqft
Price per Sqft $419
Subdivision Westgrove
MLS Listing ID VAFX2109302
Sold Date 02/24/23
Style Ranch/Rambler
Bedrooms 3
Full Baths 3
HOA Y/N N
Abv Grd Liv Area 1,876
Originating Board BRIGHT
Year Built 1955
Annual Tax Amount $10,173
Tax Year 2022
Lot Size 0.391 Acres
Acres 0.39
Property Description
Stunning Light-Filled Mid-Century Modern in Westgrove.
This impeccably cared for 3 bedroom, 3 bath rambler is a home to rest, work and entertain in year round. From the street level entry, you step into a generous foyer which opens to the living space with a full wall of windows on the South facing a private yard. A wood-burning fireplace sits in a spectacular brick wall which separates the living space from the dining and kitchen.
Off the open concept kitchen and dining room is a four-season garden sunroom with skylights.
The gorgeous open island kitchen is a place to entertain and create with its large dining space offering cozy ambiance in the winter with a wood-burning stove. The primary bedroom with completely remodeled ensuite and walk-in closet, two additional bedrooms and a remodeled hall bathroom with deep soaking tub/shower combo complete the main level living. The primary bedroom spans the entire depth of the home and faces the tranquil, forested backyard.
In the basement, there is the third full bathroom, access to the two-car garage, a large recreation area currently housing exercise equipment, ample storage and laundry. The basement has walk-out to the side driveway. Come in from your run along the nearby George Washington Parkway to decompress and shower in the downstairs bath. Two new patios complete the outdoor space on a lot encompassing more than 17,000 square feet.
Improvements to Property: New Roof in 2021; Drainage Improvements in 2021; Attic Insulation in 2021; New Exterior Doors in 2018; New HVAC in 2017; New Water and Sewer Mains in 2017; Bathroom Renovations in 2017; New Energy-Efficient , Double-Paned Windows in 2015; New Concrete Driveway and Patios in 2013; New floors in 2012.
Location
State VA
County Fairfax
Zoning 130
Direction North
Rooms
Other Rooms Living Room, Dining Room, Primary Bedroom, Bedroom 2, Bedroom 3, Kitchen, Foyer, Sun/Florida Room, Laundry, Recreation Room, Storage Room, Bathroom 2, Primary Bathroom, Full Bath
Basement Walkout Level, Side Entrance, Partially Finished
Main Level Bedrooms 3
Interior
Interior Features Breakfast Area, Ceiling Fan(s), Combination Kitchen/Dining, Efficiency, Entry Level Bedroom, Kitchen - Eat-In, Kitchen - Island, Pantry, Primary Bath(s), Recessed Lighting, Skylight(s), Soaking Tub, Stall Shower, Stove - Wood, Tub Shower, Upgraded Countertops, Wainscotting, Walk-in Closet(s), Wine Storage, Window Treatments, Wood Floors
Hot Water Natural Gas
Heating Central
Cooling Central A/C, Ceiling Fan(s)
Flooring Hardwood, Tile/Brick
Fireplaces Number 2
Fireplaces Type Brick, Screen, Wood
Equipment Built-In Microwave, Dishwasher, Disposal, Dryer, Exhaust Fan, Icemaker, Oven/Range - Gas, Refrigerator, Washer, Water Heater
Fireplace Y
Window Features Double Pane,Casement,Screens,Skylights,Sliding
Appliance Built-In Microwave, Dishwasher, Disposal, Dryer, Exhaust Fan, Icemaker, Oven/Range - Gas, Refrigerator, Washer, Water Heater
Heat Source Natural Gas
Exterior
Parking Features Garage Door Opener, Garage - Side Entry, Basement Garage, Inside Access
Garage Spaces 5.0
Water Access N
Street Surface Paved
Accessibility None
Attached Garage 2
Total Parking Spaces 5
Garage Y
Building
Story 2
Foundation Slab
Sewer Public Sewer
Water Public
Architectural Style Ranch/Rambler
Level or Stories 2
Additional Building Above Grade, Below Grade
New Construction N
Schools
Elementary Schools Belle View
Middle Schools Carl Sandburg
High Schools West Potomac
School District Fairfax County Public Schools
Others
Senior Community No
Tax ID 0934 14060003
Ownership Fee Simple
SqFt Source Assessor
Special Listing Condition Standard
Read Less Info
Want to know what your home might be worth? Contact us for a FREE valuation!

Our team is ready to help you sell your home for the highest possible price ASAP

Bought with Wendy Santantonio • McEnearney Associates, Inc.

"My job is to find and attract mastery-based agents to the office, protect the culture, and make sure everyone is happy! "






