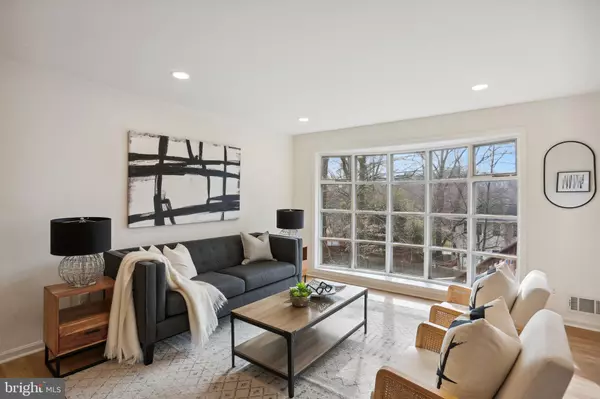$952,000
$949,900
0.2%For more information regarding the value of a property, please contact us for a free consultation.
4 Beds
3 Baths
2,380 SqFt
SOLD DATE : 02/24/2023
Key Details
Sold Price $952,000
Property Type Single Family Home
Sub Type Detached
Listing Status Sold
Purchase Type For Sale
Square Footage 2,380 sqft
Price per Sqft $400
Subdivision Tilden Woods
MLS Listing ID MDMC2081634
Sold Date 02/24/23
Style Ranch/Rambler
Bedrooms 4
Full Baths 3
HOA Y/N N
Abv Grd Liv Area 1,380
Originating Board BRIGHT
Year Built 1962
Annual Tax Amount $8,088
Tax Year 2022
Lot Size 0.315 Acres
Acres 0.32
Property Description
Welcome to this beautifully updated rancher in sought-after Tilden Woods!! This stunning light-filled home is ideally situated at the end of a culdesac. Beautiful new LVP floors lead from the entry foyer into the living room which features an expansive bay window , filling this lovely area with natural light.. The renovated kitchen sparkles with stainless steel Samsung appliances, Quartz countertops, gorgeous tile backsplash and updated cabinets. The main level includes three roomy bedrooms and two updated full baths while the walkout lower level includes a spacious family room with a wood-burning fireplace, a big bonus room, and a versatile area that could serve as a separate residence complete with a bedroom, full bath, kitchenette, and separate entrance. This level also includes a large laundry room with space for storage plus two walk-in cedar closets. French doors lead from the lower level to the backyard where you will find a large stone patio and fenced-in yard. Enjoy entertaining outside on the expansive deck overlooking the large backyard. Mature trees add shade in the warmer months . Other recent updates include fresh interior paint (Alabaster white), recessed lighting added on both levels, and lighted ceiling fans in all 4 bedrooms. This home also offers an incredible location close to Pike & Rose, Whole Foods, Wildwood Shopping Center, Montgomery Mall, and downtown Bethesda plus easy access to I-270, I-495, and North Bethesda Metro station! Tilden Woods Park which includes a playground, tennis courts, basketball court, and softball field is also close by. FARMLAND-TILDEN-WALTER JOHNSON! *Agent related to owner*
Location
State MD
County Montgomery
Zoning R90
Rooms
Basement Walkout Level, Fully Finished
Main Level Bedrooms 3
Interior
Hot Water Natural Gas
Heating Forced Air
Cooling Central A/C
Fireplaces Number 1
Fireplace Y
Heat Source Central, Natural Gas
Exterior
Exterior Feature Deck(s), Patio(s), Porch(es)
Parking Features Garage Door Opener
Garage Spaces 1.0
Fence Rear, Fully, Wood
Water Access N
Accessibility None
Porch Deck(s), Patio(s), Porch(es)
Attached Garage 1
Total Parking Spaces 1
Garage Y
Building
Lot Description Cul-de-sac
Story 2
Foundation Permanent
Sewer Public Sewer
Water Public
Architectural Style Ranch/Rambler
Level or Stories 2
Additional Building Above Grade, Below Grade
New Construction N
Schools
Elementary Schools Farmland
Middle Schools Tilden
High Schools Walter Johnson
School District Montgomery County Public Schools
Others
Senior Community No
Tax ID 160400109895
Ownership Fee Simple
SqFt Source Assessor
Special Listing Condition Standard
Read Less Info
Want to know what your home might be worth? Contact us for a FREE valuation!

Our team is ready to help you sell your home for the highest possible price ASAP

Bought with Caroline Aslan • Long & Foster Real Estate, Inc.

"My job is to find and attract mastery-based agents to the office, protect the culture, and make sure everyone is happy! "






