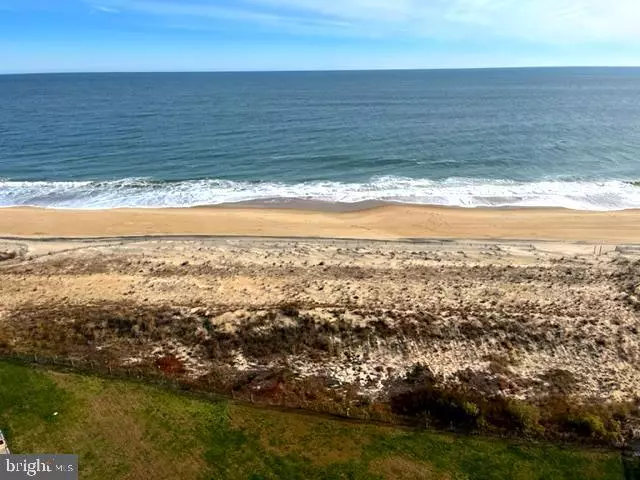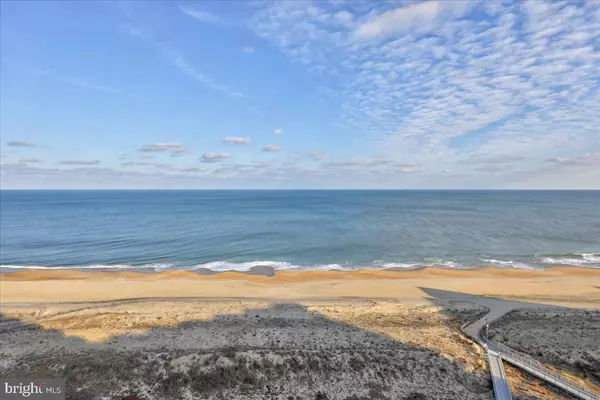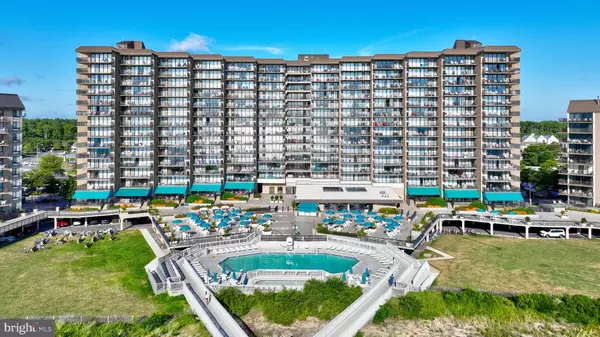$1,600,000
$1,749,000
8.5%For more information regarding the value of a property, please contact us for a free consultation.
3 Beds
2 Baths
1,500 SqFt
SOLD DATE : 02/24/2023
Key Details
Sold Price $1,600,000
Property Type Condo
Sub Type Condo/Co-op
Listing Status Sold
Purchase Type For Sale
Square Footage 1,500 sqft
Price per Sqft $1,066
Subdivision Sea Colony East
MLS Listing ID DESU2033410
Sold Date 02/24/23
Style Contemporary
Bedrooms 3
Full Baths 2
Condo Fees $2,286/qua
HOA Y/N N
Abv Grd Liv Area 1,500
Originating Board BRIGHT
Year Built 1976
Property Description
An Opportunity of a Lifetime to Own This Unique Offering at Sea Colony
This highly impressive, spacious and unique Penthouse offers the most panoramic and extensive views across the ocean. What genuinely distinguishes this home from others is the premier corner top location in the Edgewater House. The view from this home is truly one of the most magnificent views on the entire Delaware coastline. Take in the amazing sunrises, sunsets from the master bedroom balcony and the incredible moon reflections from the covered wrap around balcony that will take your breath away. Some noteworthy features are an open kitchen with a center island, glazed maple cabinetry, granite countertops, stainless appliance package and a built-in wine cooler. Additional highlights include hardwood flooring, a separate utility room with a built-in pantry, corian laundry folding area with additional storage, custom paint and ceiling fans. The designer baths offer custom vanities, tile surround shower/tub and all new fixtures. This “Special” home is beautifully detailed and waiting for YOU to add your favorite décor and furnishings to make this the beach home of your dreams.
Location
State DE
County Sussex
Area Baltimore Hundred (31001)
Zoning RPC
Rooms
Main Level Bedrooms 3
Interior
Interior Features Ceiling Fan(s), Dining Area, Entry Level Bedroom, Floor Plan - Open, Kitchen - Island, Primary Bath(s), Recessed Lighting, Stall Shower, Tub Shower, Upgraded Countertops, Walk-in Closet(s), Window Treatments, Wine Storage
Hot Water Electric
Heating Forced Air
Cooling Central A/C
Flooring Carpet, Engineered Wood, Ceramic Tile
Equipment Built-In Microwave, Dishwasher, Disposal, Icemaker, Oven/Range - Electric, Refrigerator, Stainless Steel Appliances, Water Heater, Washer - Front Loading, Dryer - Front Loading
Furnishings No
Fireplace N
Appliance Built-In Microwave, Dishwasher, Disposal, Icemaker, Oven/Range - Electric, Refrigerator, Stainless Steel Appliances, Water Heater, Washer - Front Loading, Dryer - Front Loading
Heat Source Electric
Exterior
Parking On Site 1
Utilities Available Cable TV, Sewer Available, Water Available, Electric Available
Amenities Available Basketball Courts, Beach, Exercise Room, Fitness Center, Gated Community, Jog/Walk Path, Pool - Indoor, Pool - Outdoor, Reserved/Assigned Parking, Sauna, Security, Tennis - Indoor, Tennis Courts, Tot Lots/Playground
Water Access Y
View Ocean, Panoramic
Roof Type Metal
Accessibility Level Entry - Main
Garage N
Building
Story 1
Unit Features Hi-Rise 9+ Floors
Sewer Public Sewer
Water Public
Architectural Style Contemporary
Level or Stories 1
Additional Building Above Grade
New Construction N
Schools
Elementary Schools Lord Baltimore
Middle Schools Selbyville
High Schools Sussex Central
School District Indian River
Others
Pets Allowed Y
HOA Fee Include Cable TV,Common Area Maintenance,Ext Bldg Maint,High Speed Internet,Insurance,Water
Senior Community No
Tax ID 134-17.00-56,03-PH06N
Ownership Fee Simple
Acceptable Financing Conventional, Cash
Listing Terms Conventional, Cash
Financing Conventional,Cash
Special Listing Condition Standard
Pets Allowed Cats OK, Dogs OK
Read Less Info
Want to know what your home might be worth? Contact us for a FREE valuation!

Our team is ready to help you sell your home for the highest possible price ASAP

Bought with Mitchell G. David • Sheppard Realty Inc

"My job is to find and attract mastery-based agents to the office, protect the culture, and make sure everyone is happy! "






