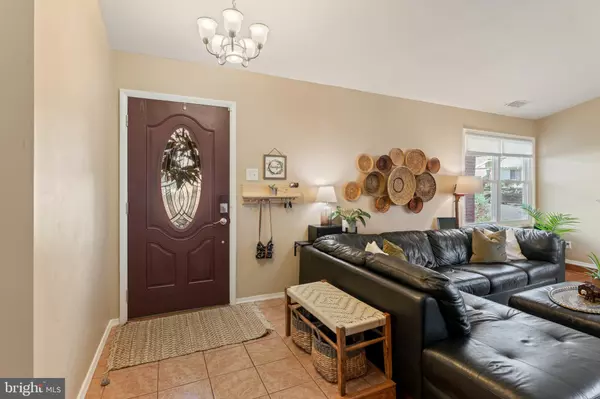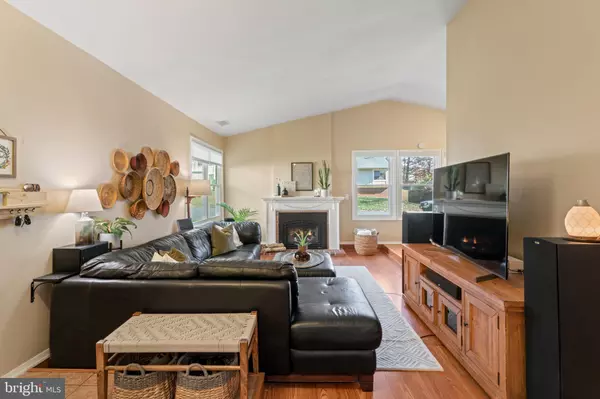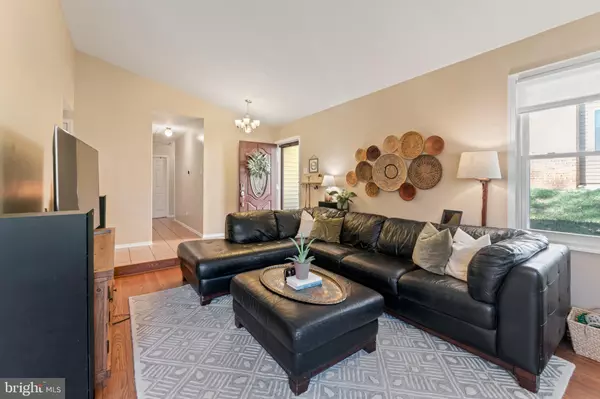$545,000
$549,900
0.9%For more information regarding the value of a property, please contact us for a free consultation.
3 Beds
2 Baths
1,594 SqFt
SOLD DATE : 02/17/2023
Key Details
Sold Price $545,000
Property Type Single Family Home
Sub Type Detached
Listing Status Sold
Purchase Type For Sale
Square Footage 1,594 sqft
Price per Sqft $341
Subdivision Sugarland Run
MLS Listing ID VALO2039940
Sold Date 02/17/23
Style Ranch/Rambler
Bedrooms 3
Full Baths 2
HOA Fees $74/mo
HOA Y/N Y
Abv Grd Liv Area 1,594
Originating Board BRIGHT
Year Built 1971
Annual Tax Amount $4,211
Tax Year 2022
Lot Size 7,405 Sqft
Acres 0.17
Property Description
Fantastic opportunity to live in Sugarland Run! This 3-bedroom, 2 bath home features Main Level living with vaulted ceilings, custom blinds, and numerous upgrades! All the rooms of the house including the bedrooms are on the Main Floor located in a Cul-de-Sac in one of the lowest traffic areas in Sugarland Run.
The hallway leads you to the updated full bathroom. The huge Owners Suite has lots of natural lighting and features a gorgeous, updated bathroom, custom walk-in closet, and has plenty of room for a bedroom suite! The other two bedrooms feature bright natural lighting, updated six panel doors and newer carpeting.
Walk into this house past the tile foyer and you’ll see generous updates throughout the house! The spacious Family Room features vaulted ceilings, hardwood flooring, and a beautiful fireplace for those colder days or, create ambiance for your enjoyment! Go further into the beautifully updated Kitchen with Granite Countertops, Cherry Cabinets, and Stainless-Steel Appliances. Exceptionally roomy, with plenty of counter space for the most devoted chefs! The gracious space of the Living Room is perfect for those large gatherings and leads you to the outdoors for even more space. The backyard is private and well designed. It backs to trees and trails that lead you through Sugarland Run and surrounding communities.
Sugarland Run is a quiet close-knit neighborhood tucked into a very affordable area within Loudoun County. Its amenities include an Olympic sized pool, tennis courts, a basketball court, community center, and over 20 miles of trails. Surrounding Sugarland Run are numerous regional, national, and local parks; diverse grocery stores, restaurants, shopping and only minutes to Tysons Corner, Leesburg outlets, Rt.7, Rt.28, and Dulles Airport.
Location
State VA
County Loudoun
Zoning PDH3
Rooms
Other Rooms Living Room, Dining Room, Primary Bedroom, Bedroom 2, Bedroom 3, Kitchen, Family Room, Foyer, Bathroom 2, Primary Bathroom
Main Level Bedrooms 3
Interior
Interior Features Carpet, Built-Ins, Entry Level Bedroom, Family Room Off Kitchen, Floor Plan - Open, Formal/Separate Dining Room, Kitchen - Eat-In, Kitchen - Table Space, Recessed Lighting, Upgraded Countertops, Walk-in Closet(s)
Hot Water Natural Gas
Heating Forced Air
Cooling Central A/C
Flooring Ceramic Tile, Laminated
Fireplaces Number 1
Fireplaces Type Brick, Fireplace - Glass Doors, Gas/Propane
Equipment Built-In Microwave, Built-In Range, Dishwasher, Disposal, Dryer, Dryer - Electric, Microwave, Oven - Self Cleaning, Oven - Single, Refrigerator, Stove, Washer, Water Heater
Fireplace Y
Appliance Built-In Microwave, Built-In Range, Dishwasher, Disposal, Dryer, Dryer - Electric, Microwave, Oven - Self Cleaning, Oven - Single, Refrigerator, Stove, Washer, Water Heater
Heat Source Natural Gas
Laundry Main Floor, Dryer In Unit, Washer In Unit
Exterior
Parking Features Garage - Front Entry, Garage Door Opener, Inside Access
Garage Spaces 2.0
Utilities Available Natural Gas Available, Electric Available, Sewer Available, Water Available
Amenities Available Pool - Outdoor, Tennis Courts, Tot Lots/Playground
Water Access N
View Trees/Woods
Roof Type Composite
Accessibility None
Attached Garage 1
Total Parking Spaces 2
Garage Y
Building
Lot Description Backs to Trees, Backs - Open Common Area, Cul-de-sac, No Thru Street
Story 1
Foundation Slab
Sewer Public Sewer
Water Public
Architectural Style Ranch/Rambler
Level or Stories 1
Additional Building Above Grade, Below Grade
Structure Type Cathedral Ceilings
New Construction N
Schools
High Schools Dominion
School District Loudoun County Public Schools
Others
HOA Fee Include Common Area Maintenance
Senior Community No
Tax ID 011287047000
Ownership Fee Simple
SqFt Source Assessor
Security Features Main Entrance Lock,Security System
Acceptable Financing Cash, Conventional, FHA, VA, VHDA
Listing Terms Cash, Conventional, FHA, VA, VHDA
Financing Cash,Conventional,FHA,VA,VHDA
Special Listing Condition Standard
Read Less Info
Want to know what your home might be worth? Contact us for a FREE valuation!

Our team is ready to help you sell your home for the highest possible price ASAP

Bought with Sean Bradley Love • KW Metro Center

"My job is to find and attract mastery-based agents to the office, protect the culture, and make sure everyone is happy! "






