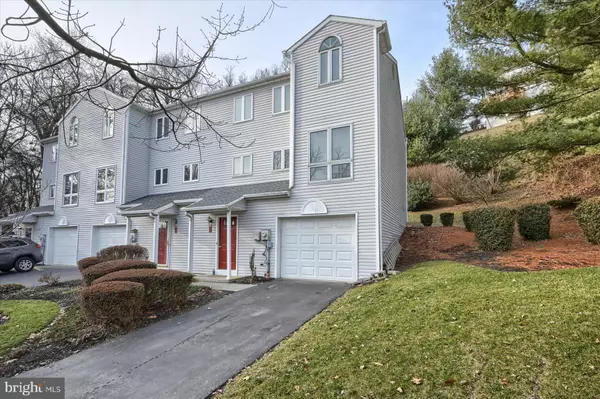$230,900
$219,900
5.0%For more information regarding the value of a property, please contact us for a free consultation.
2 Beds
3 Baths
1,528 SqFt
SOLD DATE : 02/17/2023
Key Details
Sold Price $230,900
Property Type Townhouse
Sub Type End of Row/Townhouse
Listing Status Sold
Purchase Type For Sale
Square Footage 1,528 sqft
Price per Sqft $151
Subdivision Beacon Hill Village
MLS Listing ID PACB2017668
Sold Date 02/17/23
Style Traditional
Bedrooms 2
Full Baths 2
Half Baths 1
HOA Fees $135/mo
HOA Y/N Y
Abv Grd Liv Area 1,528
Originating Board BRIGHT
Year Built 1987
Annual Tax Amount $3,286
Tax Year 2022
Lot Size 7,405 Sqft
Acres 0.17
Property Description
Don't miss out on your opportunity to own this great 2 bedroom townhome in Beacon Hill Village. Upon entering this home, you'll notice it's been well maintained and updated! The main floor offers an eat-in kitchen with plenty of cabinet /counter space, table space, farm sink, and opens to the dining room. The spacious living room opens out to the private deck that overlooks a beautiful tree lined hillside! The second floor features 2 primary bedrooms, each with on suite bathroom and walk in closets. Laundry is also located on the 2nd floor. The basement has a ton of potential to be a family room, home office, play room or home gym! Located right near I-83, this home is conveniently located to many area destinations. Call today to schedule your private showing.
Location
State PA
County Cumberland
Area Lower Allen Twp (14413)
Zoning RESIDENTIAL
Rooms
Other Rooms Living Room, Dining Room, Primary Bedroom, Bedroom 2, Kitchen, Bonus Room, Primary Bathroom, Full Bath, Half Bath
Basement Full
Interior
Interior Features Breakfast Area, Carpet, Ceiling Fan(s), Dining Area, Primary Bath(s), Walk-in Closet(s), Other
Hot Water Electric
Heating Forced Air
Cooling Central A/C
Fireplaces Number 1
Fireplaces Type Wood
Fireplace Y
Heat Source Electric
Laundry Upper Floor
Exterior
Parking Features Garage - Front Entry
Garage Spaces 2.0
Water Access N
Accessibility None
Attached Garage 1
Total Parking Spaces 2
Garage Y
Building
Story 3
Foundation Block
Sewer Public Sewer
Water Public
Architectural Style Traditional
Level or Stories 3
Additional Building Above Grade
New Construction N
Schools
High Schools Cedar Cliff
School District West Shore
Others
HOA Fee Include Lawn Maintenance,Snow Removal
Senior Community No
Tax ID 13-25-0010-323
Ownership Fee Simple
SqFt Source Assessor
Acceptable Financing Cash, Conventional, FHA, VA
Listing Terms Cash, Conventional, FHA, VA
Financing Cash,Conventional,FHA,VA
Special Listing Condition Standard
Read Less Info
Want to know what your home might be worth? Contact us for a FREE valuation!

Our team is ready to help you sell your home for the highest possible price ASAP

Bought with MICHELE BITTING • Coldwell Banker Realty

"My job is to find and attract mastery-based agents to the office, protect the culture, and make sure everyone is happy! "






