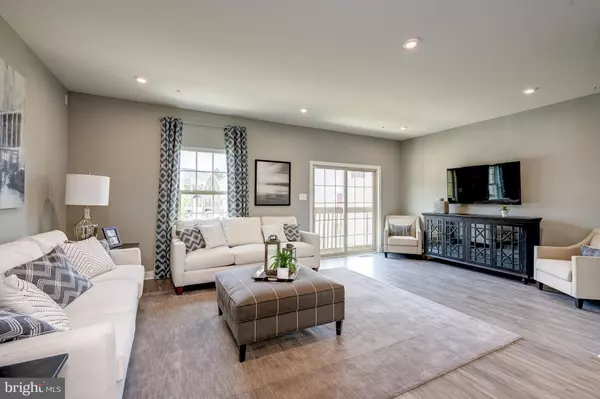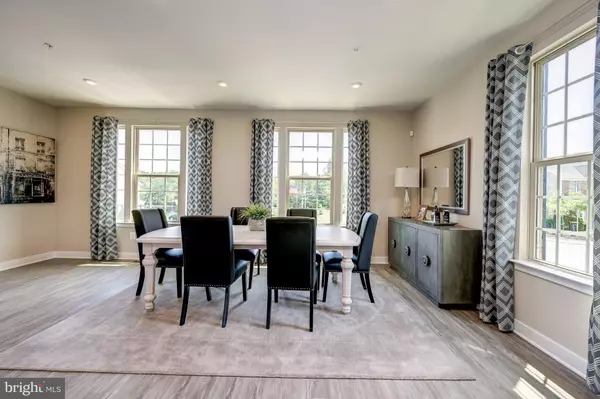$450,000
$474,900
5.2%For more information regarding the value of a property, please contact us for a free consultation.
3 Beds
3 Baths
2,732 SqFt
SOLD DATE : 02/16/2023
Key Details
Sold Price $450,000
Property Type Townhouse
Sub Type End of Row/Townhouse
Listing Status Sold
Purchase Type For Sale
Square Footage 2,732 sqft
Price per Sqft $164
Subdivision Signature Club
MLS Listing ID MDPG2049908
Sold Date 02/16/23
Style Colonial
Bedrooms 3
Full Baths 2
Half Baths 1
HOA Fees $155/mo
HOA Y/N Y
Abv Grd Liv Area 2,732
Originating Board BRIGHT
Year Built 2020
Annual Tax Amount $5,321
Tax Year 2022
Lot Size 2,349 Sqft
Acres 0.05
Property Description
BUILDERS MODEL the "Schubert". Welcome home! This absolutely stunning 2020 built END UNIT, has never been occupied, and is awaiting new owners! Nestled in the Signature Club community and boasting three levels of finished living space with all the high-end details you would expect in a model home: high ceilings, recessed lighting, luxury vinyl plank flooring, neutral color palette, spacious room sizes, and design inspired finishes. The inviting curb appeal with brick exterior and landscaping welcomes you into the warmly functional floor plan. The spacious entry level provides a family room with recessed lighting and sliding glass door to the rear patio. The entry level also provides garage access to the convenient two car garage. Upstairs, the beautiful open concept main level awaits beginning with the centrally located kitchen. Prepare gourmet meals in the kitchen appointed with sleek 42-inch cabinetry, quartz counters, subway tile backsplash, pantry, entertainer’s island with seating, and stainless steel appliances including a gas cooktop and double wall oven. The living and dining rooms on either side of the kitchen make the space ideal for entertaining and everyday comfort with sun-loving windows with beautiful natural light. Travel upstairs to the luxurious primary bedroom offering recessed lighting, walk-in closet, and an en-suite bath with a double vanity, glass enclosed shower, and soaking tub. Two additional sizable bedrooms, a full bath, and the laundry room complete the upper level. Enjoy entertaining or relaxing on the large paver patio. Conveniently located community with easy access to Washington DC, Virginia, I-495, I-295, and MD- 210.
Location
State MD
County Prince Georges
Zoning MXT
Rooms
Other Rooms Living Room, Dining Room, Primary Bedroom, Bedroom 2, Bedroom 3, Kitchen, Family Room, Foyer
Interior
Interior Features Attic, Carpet, Combination Dining/Living, Combination Kitchen/Dining, Combination Kitchen/Living, Dining Area, Floor Plan - Open, Formal/Separate Dining Room, Kitchen - Eat-In, Kitchen - Gourmet, Kitchen - Island, Primary Bath(s), Pantry, Recessed Lighting, Soaking Tub, Stall Shower, Tub Shower, Upgraded Countertops, Walk-in Closet(s)
Hot Water Natural Gas, Tankless
Heating Forced Air, Programmable Thermostat
Cooling Central A/C, Programmable Thermostat
Flooring Carpet, Ceramic Tile, Luxury Vinyl Plank
Equipment Built-In Microwave, Dryer, Washer, Cooktop, Dishwasher, Disposal, Refrigerator, Oven - Wall, Stainless Steel Appliances
Fireplace N
Window Features Double Pane,Screens,Vinyl Clad
Appliance Built-In Microwave, Dryer, Washer, Cooktop, Dishwasher, Disposal, Refrigerator, Oven - Wall, Stainless Steel Appliances
Heat Source Natural Gas
Laundry Has Laundry, Upper Floor
Exterior
Exterior Feature Patio(s)
Parking Features Garage - Front Entry
Garage Spaces 4.0
Amenities Available Common Grounds
Water Access N
View Garden/Lawn, Trees/Woods
Roof Type Shingle
Accessibility Other
Porch Patio(s)
Attached Garage 2
Total Parking Spaces 4
Garage Y
Building
Lot Description Front Yard, Landscaping, Rear Yard, Trees/Wooded
Story 3
Foundation Slab
Sewer Public Sewer
Water Public
Architectural Style Colonial
Level or Stories 3
Additional Building Above Grade, Below Grade
Structure Type Dry Wall,9'+ Ceilings,High
New Construction Y
Schools
Elementary Schools Accokeek Academy
Middle Schools Accokeek Academy
High Schools Gwynn Park
School District Prince George'S County Public Schools
Others
HOA Fee Include Common Area Maintenance,Management
Senior Community No
Tax ID 17055657751
Ownership Fee Simple
SqFt Source Assessor
Security Features Main Entrance Lock,Smoke Detector
Special Listing Condition Standard
Read Less Info
Want to know what your home might be worth? Contact us for a FREE valuation!

Our team is ready to help you sell your home for the highest possible price ASAP

Bought with RaShaun Shaw • Northrop Realty

"My job is to find and attract mastery-based agents to the office, protect the culture, and make sure everyone is happy! "






