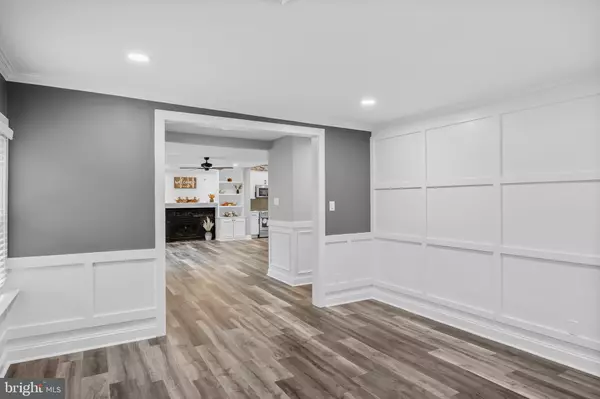$580,000
$600,000
3.3%For more information regarding the value of a property, please contact us for a free consultation.
3 Beds
2 Baths
1,889 SqFt
SOLD DATE : 02/14/2023
Key Details
Sold Price $580,000
Property Type Single Family Home
Sub Type Detached
Listing Status Sold
Purchase Type For Sale
Square Footage 1,889 sqft
Price per Sqft $307
Subdivision None Available
MLS Listing ID NJBL2038322
Sold Date 02/14/23
Style Ranch/Rambler,Transitional
Bedrooms 3
Full Baths 2
HOA Y/N N
Abv Grd Liv Area 1,889
Originating Board BRIGHT
Year Built 1955
Annual Tax Amount $6,649
Tax Year 2022
Lot Size 0.999 Acres
Acres 1.0
Lot Dimensions 125.00 x 348.00
Property Description
Prepare to be amazed! This is one fantastic property, hands down, in a class all its own! Sited on a spectacular manicured one acre lot backing to 70+ wooded acres which affords you the ultimate privacy and this home is designed for you to enjoy your back yard space as much as you love living in the indoor space. Your approach reveals lush green lawn areas, perfectly placed and manicured landscaping that includes mature trees and shrubs, stone borders, expansive paver patio areas in both the entry areas and the rear yard; several Koi ponds, a dedicated fire pit area for enjoying the starry nights in this amazing setting. A unique and important feature of this property is an oversized, heated, 2 car detached garage/building perfect for the car enthusiast, recreational vehicles, your boat, wood working or any hobby you need space to pursue. Even better is the adorable building, in the style of the home, which is located next to the garage. It's your home office, detached from the house for quiet work space, heated/cooled for comfort. Or make it your "She" shed or Man Cave if you like. It's even a perfect space if you like for home schooling. These features just don't come along very often in the home buying market. When you're not working or pursuing your special interests you'll find yourself hosting and enjoying this incredible back yard. There's a rustic and beautiful porch addition with wood ceiling, skylights, paddle fan, a seated bar/dining counter, built in gas grill, and a massive deck overlooking the back yard "funplex". How about a seated Tiki Bar for you to enjoy. It's all here !! Great spaces to relax with a drink, party with friends, play back yard games with the horsehoe pits, dine and relax the night away. The neighbors won't even hear your in this spectacular back yard area. The interior is right off the hottest renovation shows you'll ever watch on television. Luxury vinyl plank flooring, neutral gray walls accented by white wood trims that include board and batten, great built in display cabinetry, stacked stone accents throughout, a cozy fireplace in the Living Room, all newer gorgeous windows from which to view the setting; a perfectly designed Kitchen with white shaker cabinetry, quartz countertops, tiled backsplash & stone accents, upgraded stainless steel appliances, 2 spa like full bathrooms with custom tile work, all fresh and beautiful. Ceiling fans, recessed lighting, skylights, its all there for your comfort and enjoyment. To say we love this property, and you will too, is an understatement. The market has changed to a more balanced opportunity. Now is the time to buy the home of your dreams, without the anxiety of fighting against multiple offers. It's a good time to buy, and this is a home you will enjoy, love, and make memories in for years and years to come. Convenient to major highways, great Mt. Laurel schools, shopping and restaurants. Now is your time!
Location
State NJ
County Burlington
Area Mount Laurel Twp (20324)
Zoning RES
Rooms
Other Rooms Living Room, Dining Room, Kitchen, Family Room
Main Level Bedrooms 3
Interior
Interior Features Built-Ins, Crown Moldings, Kitchen - Eat-In, Pantry, Wainscotting, Walk-in Closet(s), Stove - Wood, Breakfast Area, Ceiling Fan(s), Entry Level Bedroom, Family Room Off Kitchen, Floor Plan - Open, Kitchen - Gourmet, Recessed Lighting, Tub Shower, Upgraded Countertops, Window Treatments, Other
Hot Water Oil
Heating Forced Air
Cooling Zoned, Central A/C
Flooring Luxury Vinyl Plank
Fireplaces Number 1
Fireplaces Type Wood
Equipment Built-In Range, Dishwasher, Dryer, Microwave, Refrigerator, Stainless Steel Appliances, Washer
Fireplace Y
Window Features Bay/Bow,Energy Efficient,Vinyl Clad
Appliance Built-In Range, Dishwasher, Dryer, Microwave, Refrigerator, Stainless Steel Appliances, Washer
Heat Source Oil
Laundry Main Floor
Exterior
Exterior Feature Deck(s), Patio(s), Porch(es)
Parking Features Additional Storage Area, Inside Access, Oversized, Garage Door Opener
Garage Spaces 14.0
Fence Privacy, Partially, Rear, Wood
Water Access N
View Garden/Lawn, Trees/Woods
Roof Type Shingle
Accessibility Level Entry - Main, 2+ Access Exits
Porch Deck(s), Patio(s), Porch(es)
Total Parking Spaces 14
Garage Y
Building
Lot Description Backs to Trees, Front Yard, Landscaping, Level, Partly Wooded, Premium, Private, Rear Yard, Secluded, SideYard(s), Other
Story 1
Foundation Slab
Sewer Private Sewer
Water Public
Architectural Style Ranch/Rambler, Transitional
Level or Stories 1
Additional Building Above Grade, Below Grade
Structure Type High,Vaulted Ceilings,Wood Ceilings
New Construction N
Schools
High Schools Lenape H.S.
School District Lenape Regional High
Others
Senior Community No
Tax ID 24-00602-00012
Ownership Fee Simple
SqFt Source Assessor
Horse Property N
Special Listing Condition Standard
Read Less Info
Want to know what your home might be worth? Contact us for a FREE valuation!

Our team is ready to help you sell your home for the highest possible price ASAP

Bought with Brian J Menchel • Keller Williams Realty - Marlton

"My job is to find and attract mastery-based agents to the office, protect the culture, and make sure everyone is happy! "






