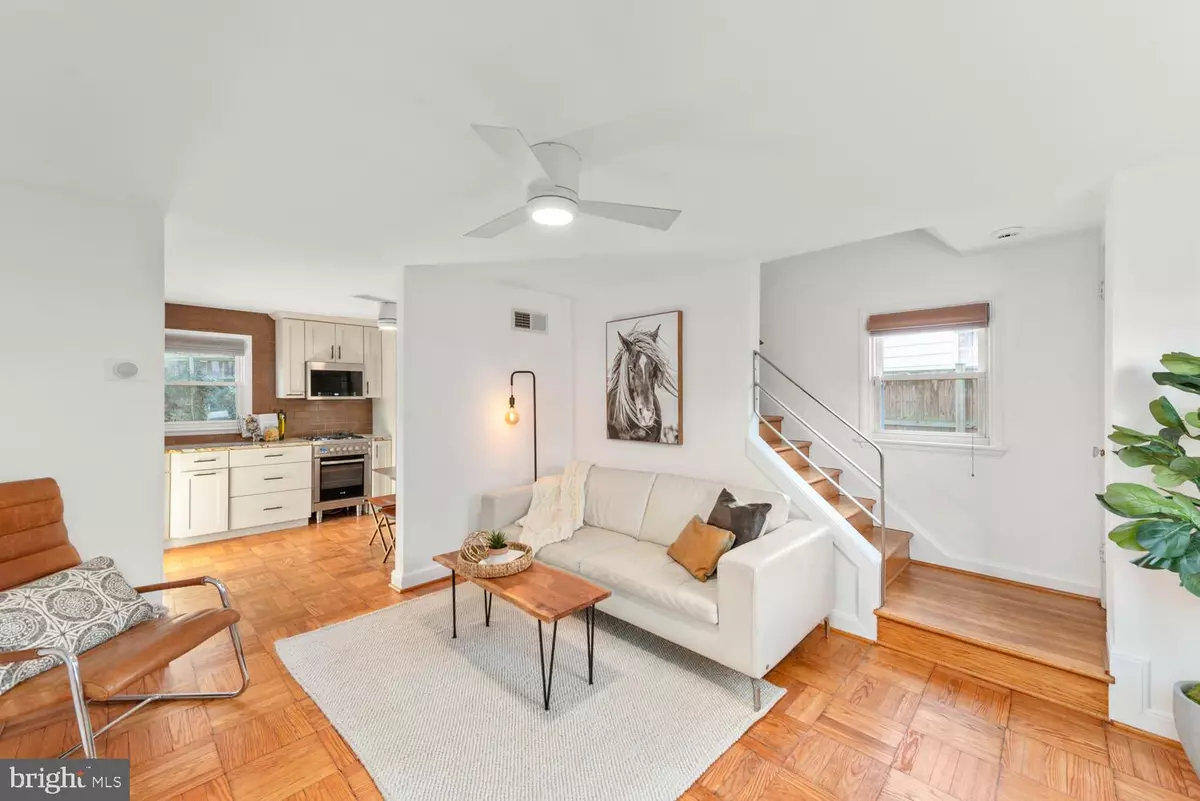$820,000
$824,900
0.6%For more information regarding the value of a property, please contact us for a free consultation.
3 Beds
3 Baths
1,525 SqFt
SOLD DATE : 02/14/2023
Key Details
Sold Price $820,000
Property Type Single Family Home
Sub Type Detached
Listing Status Sold
Purchase Type For Sale
Square Footage 1,525 sqft
Price per Sqft $537
Subdivision Westover Hills
MLS Listing ID VAAR2025632
Sold Date 02/14/23
Style Colonial
Bedrooms 3
Full Baths 3
HOA Y/N N
Abv Grd Liv Area 1,100
Originating Board BRIGHT
Year Built 1940
Annual Tax Amount $8,124
Tax Year 2022
Lot Size 6,000 Sqft
Acres 0.14
Property Description
Gorgeous 3 bedrooms, plus incredible basement, and 3 baths colonial home with great outdoor space on a quiet cul de sac in sought after Westover. The spacious front yard bordered by beautiful trees and native plantings creates a picturesque welcome to the newly updated home. Thoughtful updates fill the home perfectly blending classic architectural features with a modern refresh. Parquet hardwood flooring, built ins, and large windows create the home’s cozy ambiance. The sunny new kitchen has a modern flair with stainless steel appliances, granite countertops, custom cabinetry, and dining space. The kitchen opens to the living area and outdoors perfect for entertaining guests.
The home’s spacious open layout offers tons of flexible living space, including floor plans and room for a potential a new addition making multiple living configurations a possibility. A convenient bedroom suite on the main level is bright and has hardwood flooring, a spacious closet, and a beautifully tiled en suite bath with shower. Lovely hardwood stairs lead to two generous bedrooms with excellent closet space and a luxe tiled bath. The semi-finished lower level offers wonderful open bonus space perfectly suited to a variety of needs with amazing bonus storage, and a full bathroom with an elegant clawfoot tub and shower. Outside you will find a huge back yard and a detached garage with plenty of storage. Ample driveway parking and much more complete this truly unique home.
It is often said that if you buy in Westover, you will stay there for a long time. And it’s easy to see why Westover has such little turnover. On the National Register of Historic Places, the neighborhood’s tree-lined streets are filled with stunning classic architecture, close to every Arlington advantage, making it the perfect place to call home. The outstanding location is surrounded by everything there is to love about Arlington living. Home is moments from convenient errands, an eclectic mix of restaurants and shops, Westover Farmers Market, The Italian Store at Westover, Westover Market with Beer Garden and live music, Westover Barber Shop, Westover Library, Toby’s Homemade Ice Cream & Coffee, Walgreens, and many commuting options. Several local parks (Dominion Hills Park, Bon Air Park & Rose Garden and other) with an extensive network of trails are minutes away. Commuters will love the easy access to I-66 and two Metro stops (East Falls Church and Ballston) nearby. Walking distance to Cardinal Elementary School.
The house offers many updates while preserving some of the beautiful original features. Enjoy the beautiful staircase to basement (2022), refinished hardwood floors on main level(2022), freshly painted (2022), new HVAC and heating system (2020), Rheem tankless water heater (2019), fully renovated kitchen (2020) with custom cabinets (Cameo), granite countertops, appliances (2018-2020), bathrooms have been updated with new lighting and toilets. Ventless washer and dryer. New siding on addition (2017), remote-controlled Monte Carlo ceiling fans and lights in all rooms (2020), custom blinds (2013), egress window basement (2018) and more.
Location
State VA
County Arlington
Zoning R-6
Rooms
Other Rooms Living Room, Primary Bedroom, Bedroom 2, Bedroom 3, Kitchen, Family Room, Basement, Breakfast Room
Basement Full
Main Level Bedrooms 1
Interior
Interior Features Breakfast Area, Combination Kitchen/Living, Primary Bath(s), Built-Ins, Entry Level Bedroom, Upgraded Countertops, Wood Floors, Floor Plan - Open
Hot Water Natural Gas
Heating Forced Air
Cooling Ceiling Fan(s), Central A/C
Equipment Washer/Dryer Hookups Only, Dishwasher, Disposal, Icemaker, Microwave, Refrigerator, Stove, Washer, Dryer
Fireplace N
Window Features Double Pane
Appliance Washer/Dryer Hookups Only, Dishwasher, Disposal, Icemaker, Microwave, Refrigerator, Stove, Washer, Dryer
Heat Source Natural Gas
Exterior
Exterior Feature Patio(s)
Parking Features Garage - Front Entry
Garage Spaces 1.0
Fence Partially
Water Access N
Roof Type Asphalt
Accessibility None
Porch Patio(s)
Road Frontage City/County
Total Parking Spaces 1
Garage Y
Building
Lot Description No Thru Street
Story 3
Foundation Permanent
Sewer Public Sewer
Water Public
Architectural Style Colonial
Level or Stories 3
Additional Building Above Grade, Below Grade
New Construction N
Schools
School District Arlington County Public Schools
Others
Senior Community No
Tax ID 10-037-034
Ownership Fee Simple
SqFt Source Assessor
Special Listing Condition Standard
Read Less Info
Want to know what your home might be worth? Contact us for a FREE valuation!

Our team is ready to help you sell your home for the highest possible price ASAP

Bought with Diane U Freeman • Redfin Corporation

"My job is to find and attract mastery-based agents to the office, protect the culture, and make sure everyone is happy! "






