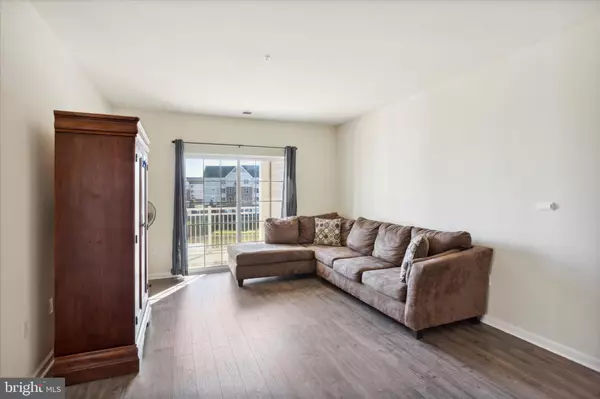$348,000
$369,000
5.7%For more information regarding the value of a property, please contact us for a free consultation.
3 Beds
2 Baths
1,453 SqFt
SOLD DATE : 02/09/2023
Key Details
Sold Price $348,000
Property Type Condo
Sub Type Condo/Co-op
Listing Status Sold
Purchase Type For Sale
Square Footage 1,453 sqft
Price per Sqft $239
Subdivision Garden State Park
MLS Listing ID NJCD2036500
Sold Date 02/09/23
Style Contemporary
Bedrooms 3
Full Baths 2
Condo Fees $231/mo
HOA Y/N N
Abv Grd Liv Area 1,453
Originating Board BRIGHT
Year Built 2012
Annual Tax Amount $8,653
Tax Year 2022
Lot Dimensions 0.00 x 0.00
Property Description
Welcome to 231 Breeders Cup Drive! Situated on 44 acres of land in the luxurious Park Place Condominium Community in Garden State, this 2 bedroom (with DEN), 2 bathroom unit is the epitome of easy living. This highly secured building requires fob entry and key pad code at the front door.
Enter into the building through the main doors or through your private garage entrance. In the garage, you will find enough space for storing belongings AND parking a car. In front of the garage is an additional designated parking space to 231 with the back of the parking lot having ample parking spaces for family members or guests. Heading up to the 3rd level and entering into the Unit, you will be greeted with freshly painted walls and brand-new hardwood flooring throughout.
To the left you will find a coat closet and pristine laundry room. The laundry room makes a great place to store utility items while also providing ample space to wash, iron and fold clothing. To the right is the den which can be used as a playroom, office, library, or 3rd bedroom. Going further down the hall to the right is a full bathroom and 2nd bedroom which boasts ample closet space and tons of natural light. Moving to the end of the unit is an open spaced formal living area, dining area, kitchen with beautiful granite countertops, newer appliances and brand new dishwasher. Additionally, there is a pantry to store extra food items in the dining room area. This kitchen area is perfect for cooking, entertaining and gathering around a sun-soaked area overlooking a pond.
Catch a breath of fresh air out on the living room balcony which creates extended living space overlooking Park Place's manicured gardens. To the back of the unit is the Master bedroom with a beautiful walk-in closet and master bathroom with a large soaking tub. Additionally, you will find another exit to the Unit's balcony area right off of the master bedroom.
Residents enjoy a carefree lifestyle, stunning clubhouse with gym, conference rooms, yoga, social events, outdoor pool & grill with a view of the manicured open spaces, walking trails, and beautiful sunsets. Additional features are the convenience and walking distance to tons of shopping and dining that surround you. Wegmans, Trader Joe’s, Shake Shack, Barnes and Noble, DSW, Costco, Nordstrom Rack, Verizon, Cheesecake Factory, Athleta, PetCo, CHOPT and Sugar Factory are just some of the many stores that await you.
Lastly, the location is accessible to all major roads and highways. Philadelphia is 12 minutes away, and shore points such as Atlantic City and Absecon are less than 1 hour away. This location also provides quick access to 3 airports as well as medical centers, hospitals, and universities. Make your appointment today!
Location
State NJ
County Camden
Area Cherry Hill Twp (20409)
Zoning RESIDENTIAL
Rooms
Other Rooms Living Room, Dining Room, Primary Bedroom, Bedroom 2, Kitchen, Den
Main Level Bedrooms 3
Interior
Hot Water Natural Gas
Heating Forced Air
Cooling Central A/C
Flooring Hardwood
Heat Source Natural Gas
Exterior
Parking Features Inside Access, Garage Door Opener
Garage Spaces 2.0
Amenities Available Pool - Outdoor, Club House, Common Grounds, Fitness Center, Tennis Courts, Swimming Pool, Elevator
Water Access N
View Garden/Lawn, Pond
Accessibility 36\"+ wide Halls, Elevator
Attached Garage 1
Total Parking Spaces 2
Garage Y
Building
Story 1
Unit Features Garden 1 - 4 Floors
Sewer Public Sewer
Water Public
Architectural Style Contemporary
Level or Stories 1
Additional Building Above Grade, Below Grade
New Construction N
Schools
School District Cherry Hill Township Public Schools
Others
Pets Allowed Y
HOA Fee Include Common Area Maintenance,Snow Removal,Trash,Lawn Maintenance,Parking Fee,Pool(s)
Senior Community No
Tax ID 09-00054 01-00005-C0231
Ownership Condominium
Special Listing Condition Standard
Pets Allowed Number Limit
Read Less Info
Want to know what your home might be worth? Contact us for a FREE valuation!

Our team is ready to help you sell your home for the highest possible price ASAP

Bought with Katie Marino • Compass RE

"My job is to find and attract mastery-based agents to the office, protect the culture, and make sure everyone is happy! "






