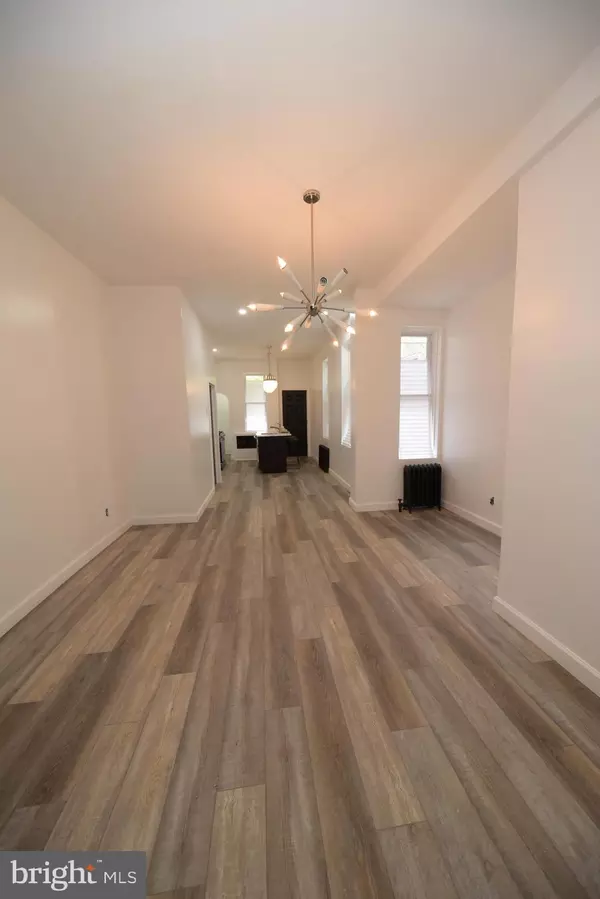$187,000
$179,000
4.5%For more information regarding the value of a property, please contact us for a free consultation.
4 Beds
2 Baths
1,446 SqFt
SOLD DATE : 02/03/2023
Key Details
Sold Price $187,000
Property Type Townhouse
Sub Type Interior Row/Townhouse
Listing Status Sold
Purchase Type For Sale
Square Footage 1,446 sqft
Price per Sqft $129
Subdivision Nicetown-Tioga
MLS Listing ID PAPH2112770
Sold Date 02/03/23
Style Traditional
Bedrooms 4
Full Baths 1
Half Baths 1
HOA Y/N N
Abv Grd Liv Area 1,446
Originating Board BRIGHT
Year Built 1939
Annual Tax Amount $450
Tax Year 2022
Lot Size 1,590 Sqft
Acres 0.04
Property Description
Be sure to schedule a showing to view this renovated home that is not your typical cookie cutter. This 4 bedroom, 1.5 bath home is full of character and wows you from the front door. Enter into a light filled open concept floor plan, new LVT flooring throughout, recessed lighting and a kitchen made for cooking. Upstairs master bedroom has built in closets, and 3 additional well sized rooms and hall bathroom. A short walk to the regional rail and popular shopping area. Don't miss this opportunity, schedule a private viewing today.
Location
State PA
County Philadelphia
Area 19140 (19140)
Zoning RSA5
Rooms
Basement Unfinished
Interior
Interior Features Built-Ins, Floor Plan - Open, Recessed Lighting
Hot Water Electric
Heating Radiator, Steam
Cooling None
Equipment Stainless Steel Appliances, Oven/Range - Gas
Fireplace N
Appliance Stainless Steel Appliances, Oven/Range - Gas
Heat Source Natural Gas
Exterior
Water Access N
Accessibility None
Garage N
Building
Story 2
Foundation Stone
Sewer Public Sewer
Water Public
Architectural Style Traditional
Level or Stories 2
Additional Building Above Grade
New Construction N
Schools
School District The School District Of Philadelphia
Others
Senior Community No
Tax ID 112073400
Ownership Fee Simple
SqFt Source Estimated
Acceptable Financing Cash, Conventional, FHA, VA
Horse Property N
Listing Terms Cash, Conventional, FHA, VA
Financing Cash,Conventional,FHA,VA
Special Listing Condition Standard
Read Less Info
Want to know what your home might be worth? Contact us for a FREE valuation!

Our team is ready to help you sell your home for the highest possible price ASAP

Bought with Dominique Marquett Ferguson • RE/MAX Classic

"My job is to find and attract mastery-based agents to the office, protect the culture, and make sure everyone is happy! "






