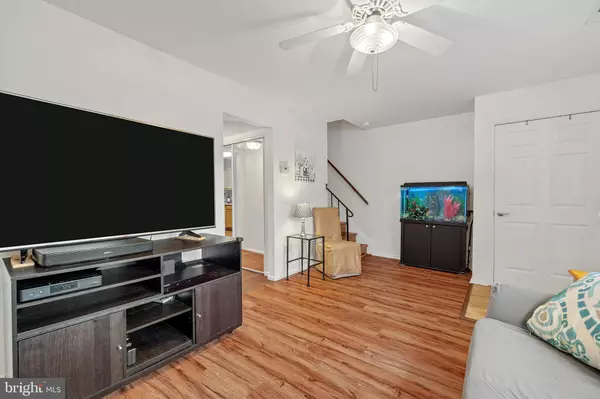$242,000
$239,000
1.3%For more information regarding the value of a property, please contact us for a free consultation.
3 Beds
2 Baths
1,116 SqFt
SOLD DATE : 02/02/2023
Key Details
Sold Price $242,000
Property Type Condo
Sub Type Condo/Co-op
Listing Status Sold
Purchase Type For Sale
Square Footage 1,116 sqft
Price per Sqft $216
Subdivision Hilltop Village Condominiums
MLS Listing ID MDAA2048912
Sold Date 02/02/23
Style Traditional
Bedrooms 3
Full Baths 1
Half Baths 1
Condo Fees $296/mo
HOA Y/N N
Abv Grd Liv Area 1,116
Originating Board BRIGHT
Year Built 1973
Annual Tax Amount $2,118
Tax Year 2022
Property Description
Don't miss out on this unique opportunity to live in a 3 bedroom, 1.5 bath, brick townhome. There are many updates throughout this unit including a renovated kitchen with stainless steel appliances,(2013), engineered vinyl wood flooring (2020), and countertops with updated back splash. Additionally, upstairs bathroom has some improvements including new flooring and shower tile (2021). No old carpet to pull up, all flooring is mainly wood with some laminate and a tiled floor entry. Windows were replaced in 2011. As an extra bonus this unit has many ceiling fans for added comfort, a slider that leads to a fenced in patio and back yard for added privacy while grilling or entertaining. Community pool available by purchasing yearly membership passes. Located only minutes from all historic downtown Annapolis has to offer and easy commuting access to Baltimore, Washington DC and Fort Meade.
Location
State MD
County Anne Arundel
Zoning R3
Interior
Interior Features Ceiling Fan(s), Combination Kitchen/Dining, Kitchen - Eat-In
Hot Water Electric
Heating Central
Cooling Central A/C
Equipment Built-In Microwave, Dishwasher, Disposal, Dryer, Oven/Range - Electric, Refrigerator, Stainless Steel Appliances, Stove, Washer, Washer/Dryer Stacked, Water Heater
Fireplace N
Appliance Built-In Microwave, Dishwasher, Disposal, Dryer, Oven/Range - Electric, Refrigerator, Stainless Steel Appliances, Stove, Washer, Washer/Dryer Stacked, Water Heater
Heat Source Electric
Laundry Main Floor
Exterior
Exterior Feature Patio(s)
Garage Spaces 1.0
Parking On Site 1
Fence Fully
Amenities Available Common Grounds, Tot Lots/Playground, Pool - Outdoor
Water Access N
Accessibility None
Porch Patio(s)
Total Parking Spaces 1
Garage N
Building
Story 2
Foundation Slab
Sewer Public Sewer
Water Public
Architectural Style Traditional
Level or Stories 2
Additional Building Above Grade, Below Grade
New Construction N
Schools
School District Anne Arundel County Public Schools
Others
Pets Allowed Y
HOA Fee Include Ext Bldg Maint,Lawn Maintenance,Management,Reserve Funds,Sewer,Snow Removal,Trash,Water
Senior Community No
Tax ID 020636090028476
Ownership Condominium
Acceptable Financing Cash, Conventional, VA
Horse Property N
Listing Terms Cash, Conventional, VA
Financing Cash,Conventional,VA
Special Listing Condition Standard
Pets Allowed Case by Case Basis
Read Less Info
Want to know what your home might be worth? Contact us for a FREE valuation!

Our team is ready to help you sell your home for the highest possible price ASAP

Bought with Robert J Chew • Berkshire Hathaway HomeServices PenFed Realty

"My job is to find and attract mastery-based agents to the office, protect the culture, and make sure everyone is happy! "






