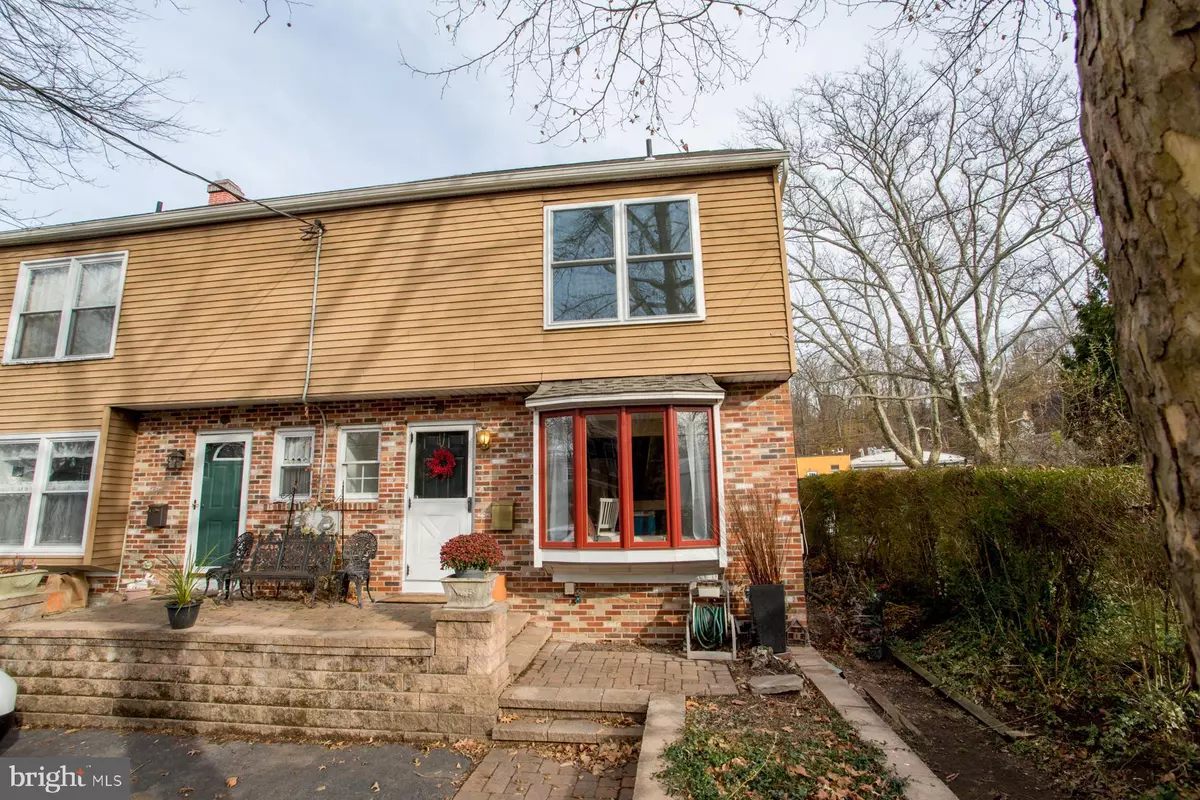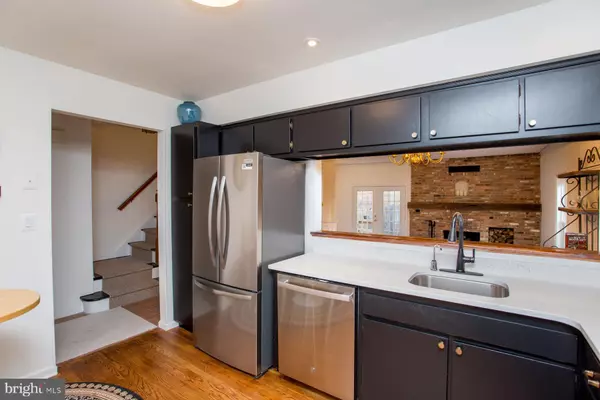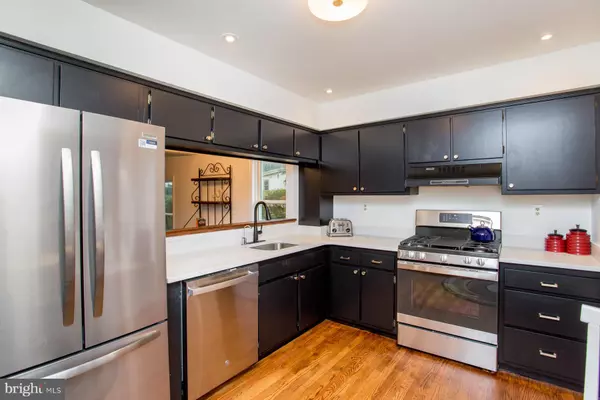$415,000
$399,000
4.0%For more information regarding the value of a property, please contact us for a free consultation.
3 Beds
3 Baths
1,316 SqFt
SOLD DATE : 01/30/2023
Key Details
Sold Price $415,000
Property Type Townhouse
Sub Type End of Row/Townhouse
Listing Status Sold
Purchase Type For Sale
Square Footage 1,316 sqft
Price per Sqft $315
Subdivision City Of Lambertville
MLS Listing ID NJHT2001520
Sold Date 01/30/23
Style Colonial
Bedrooms 3
Full Baths 2
Half Baths 1
HOA Y/N N
Abv Grd Liv Area 1,316
Originating Board BRIGHT
Year Built 1978
Annual Tax Amount $8,067
Tax Year 2022
Lot Size 1,925 Sqft
Acres 0.04
Lot Dimensions 0.00 x 0.00
Property Description
Spacious three-bedroom townhome, end unit with southern exposure offering great light throughout and easy access to a carefree outside deck. Tastefully renovated with new windows, stainless steel appliances (natural gas range, french door refrigerator), quartz countertops, hot water heater, Central AC, and more.
Sunken living room with oversized wood-burning fireplace, open floor plan great for entertaining or modern family living. An oversized loft can be used as a playroom or home office. Stackable washer/dryer near the master bedroom, plenty of closet space, additional storage in basement.
Walk out the door and you're literally steps from the newly renovated Cavallo Park, D&R Tow Path, coffee shops, restaurants, and hiking trails. This townhome has its own private off-street parking right out front.
Location
State NJ
County Hunterdon
Area Lambertville City (21017)
Zoning R2
Direction West
Rooms
Other Rooms Living Room, Dining Room, Kitchen, Laundry, Attic
Interior
Interior Features Attic, Carpet, Combination Dining/Living, Floor Plan - Open, Kitchen - Gourmet, Kitchen - Table Space, Stall Shower, Tub Shower, Wood Floors
Hot Water Natural Gas
Cooling Central A/C
Flooring Carpet, Hardwood, Tile/Brick
Fireplaces Number 1
Fireplaces Type Wood
Equipment Dishwasher, Dryer, Oven/Range - Gas, Microwave, Stainless Steel Appliances, Washer, Washer/Dryer Stacked, Water Heater
Fireplace Y
Window Features Double Hung
Appliance Dishwasher, Dryer, Oven/Range - Gas, Microwave, Stainless Steel Appliances, Washer, Washer/Dryer Stacked, Water Heater
Heat Source Natural Gas
Laundry Upper Floor
Exterior
Exterior Feature Patio(s), Porch(es)
Garage Spaces 1.0
Utilities Available Cable TV Available, Under Ground
Water Access N
Roof Type Shingle,Asphalt
Accessibility None
Porch Patio(s), Porch(es)
Total Parking Spaces 1
Garage N
Building
Story 2.5
Foundation Crawl Space
Sewer Public Sewer
Water Public
Architectural Style Colonial
Level or Stories 2.5
Additional Building Above Grade, Below Grade
Structure Type 9'+ Ceilings
New Construction N
Schools
School District South Hunterdon Regional
Others
Pets Allowed Y
Senior Community No
Tax ID 17-01051-00020 09
Ownership Fee Simple
SqFt Source Assessor
Acceptable Financing Cash, Conventional, FHA, VA, USDA
Listing Terms Cash, Conventional, FHA, VA, USDA
Financing Cash,Conventional,FHA,VA,USDA
Special Listing Condition Standard
Pets Allowed No Pet Restrictions
Read Less Info
Want to know what your home might be worth? Contact us for a FREE valuation!

Our team is ready to help you sell your home for the highest possible price ASAP

Bought with Non Member • Non Subscribing Office

"My job is to find and attract mastery-based agents to the office, protect the culture, and make sure everyone is happy! "






