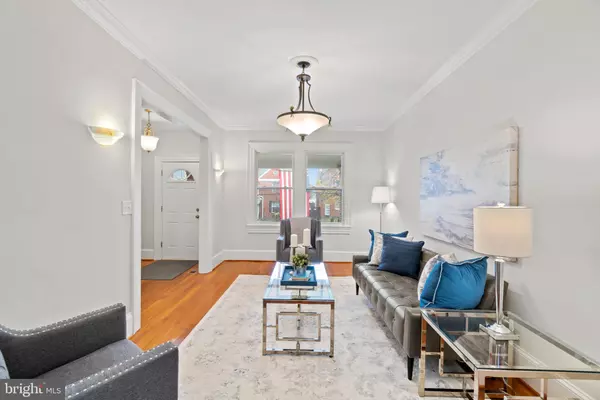$725,000
$725,000
For more information regarding the value of a property, please contact us for a free consultation.
3 Beds
4 Baths
2,187 SqFt
SOLD DATE : 01/30/2023
Key Details
Sold Price $725,000
Property Type Townhouse
Sub Type Interior Row/Townhouse
Listing Status Sold
Purchase Type For Sale
Square Footage 2,187 sqft
Price per Sqft $331
Subdivision Petworth
MLS Listing ID DCDC2076270
Sold Date 01/30/23
Style Federal
Bedrooms 3
Full Baths 4
HOA Y/N N
Abv Grd Liv Area 1,512
Originating Board BRIGHT
Year Built 1932
Annual Tax Amount $4,889
Tax Year 2022
Lot Size 1,710 Sqft
Acres 0.04
Property Description
This delightful row-house nestled in the heart of sought-after Petworth is blocks from all of the action. With three bedrooms, four bathrooms and an open and bright layout, 5311 4th Street, NW is the perfect, fully updated home for ideal city living. ------ The charming porch is the perfect spot for a morning cup of coffee while overlooking the lovely front yard. Entering the home, a spacious and open living space is highlighted by western light that warms the home with afternoon sunshine. Gleaming hardwood floors are found throughout the main and upper level. The living and formal dining room provide an ideal space for entertaining. ------ The chef ready kitchen offers stainless appliances, raised panel black and white cabinets, and granite counters with full granite backsplash. A breakfast room off the kitchen offers the perfect space for informal dining. A full bathroom is also located on the main level. ------ Upstairs, the front facing owner’s suite offers three windows, and a skylight flooding the room with light. A full en-suite bathroom is renovated with black ceramic tile and a modern vanity. There are two additional bedrooms and an additional updated ceramic tile hall bathroom. One of the bedrooms offers an additional space providing flexible options for either a work office or sitting room. ------The lower level has a fully finished recreation room with a built-in bar area. There is also a full bathroom and laundry area on the lower level. Access to the rear outdoor area can be found here as well. ------The sun-filled, generous rear patio is fully fenced and features a great deck and patio making this the perfect space to entertain and enjoy warm summer nights. Solar panels have been installed on the roof as well! ------ This location is second to none! You are just over a mile to the Fort Totten Station on the Red, Yellow and Green Lines, and groceries, shops, restaurants in Petworth. Everything you need is just a quick walk away!
Location
State DC
County Washington
Zoning RF-1
Direction West
Rooms
Other Rooms Living Room, Dining Room, Primary Bedroom, Bedroom 2, Bedroom 3, Kitchen, Den, Foyer, Recreation Room, Bathroom 2, Primary Bathroom, Full Bath
Basement Daylight, Partial, Fully Finished, Outside Entrance
Interior
Interior Features Breakfast Area, Dining Area, Floor Plan - Open, Kitchen - Gourmet, Primary Bath(s), Upgraded Countertops, Wood Floors
Hot Water Electric
Heating Heat Pump(s)
Cooling Central A/C
Flooring Ceramic Tile, Hardwood
Equipment Built-In Microwave, Built-In Range, Dishwasher, Dryer, Washer/Dryer Stacked, Washer, Stainless Steel Appliances, Refrigerator, Oven/Range - Electric, Microwave
Furnishings No
Fireplace N
Window Features Double Hung
Appliance Built-In Microwave, Built-In Range, Dishwasher, Dryer, Washer/Dryer Stacked, Washer, Stainless Steel Appliances, Refrigerator, Oven/Range - Electric, Microwave
Heat Source Electric
Laundry Has Laundry, Basement, Dryer In Unit, Hookup, Lower Floor, Washer In Unit
Exterior
Fence Rear, Wood
Utilities Available Cable TV Available, Electric Available, Natural Gas Available, Phone Available, Sewer Available, Water Available
Water Access N
View City
Street Surface Black Top,Paved
Accessibility None
Road Frontage City/County
Garage N
Building
Story 2
Foundation Brick/Mortar, Block
Sewer Public Sewer
Water Public
Architectural Style Federal
Level or Stories 2
Additional Building Above Grade, Below Grade
Structure Type Dry Wall
New Construction N
Schools
Elementary Schools Truesdell
Middle Schools Macfarland
High Schools Roosevelt High School At Macfarland
School District District Of Columbia Public Schools
Others
Pets Allowed Y
Senior Community No
Tax ID 3297//0021
Ownership Fee Simple
SqFt Source Assessor
Security Features Main Entrance Lock
Acceptable Financing Cash, Conventional, FHA, VA
Horse Property N
Listing Terms Cash, Conventional, FHA, VA
Financing Cash,Conventional,FHA,VA
Special Listing Condition Standard
Pets Allowed No Pet Restrictions
Read Less Info
Want to know what your home might be worth? Contact us for a FREE valuation!

Our team is ready to help you sell your home for the highest possible price ASAP

Bought with Juan C Granados • Compass

"My job is to find and attract mastery-based agents to the office, protect the culture, and make sure everyone is happy! "






