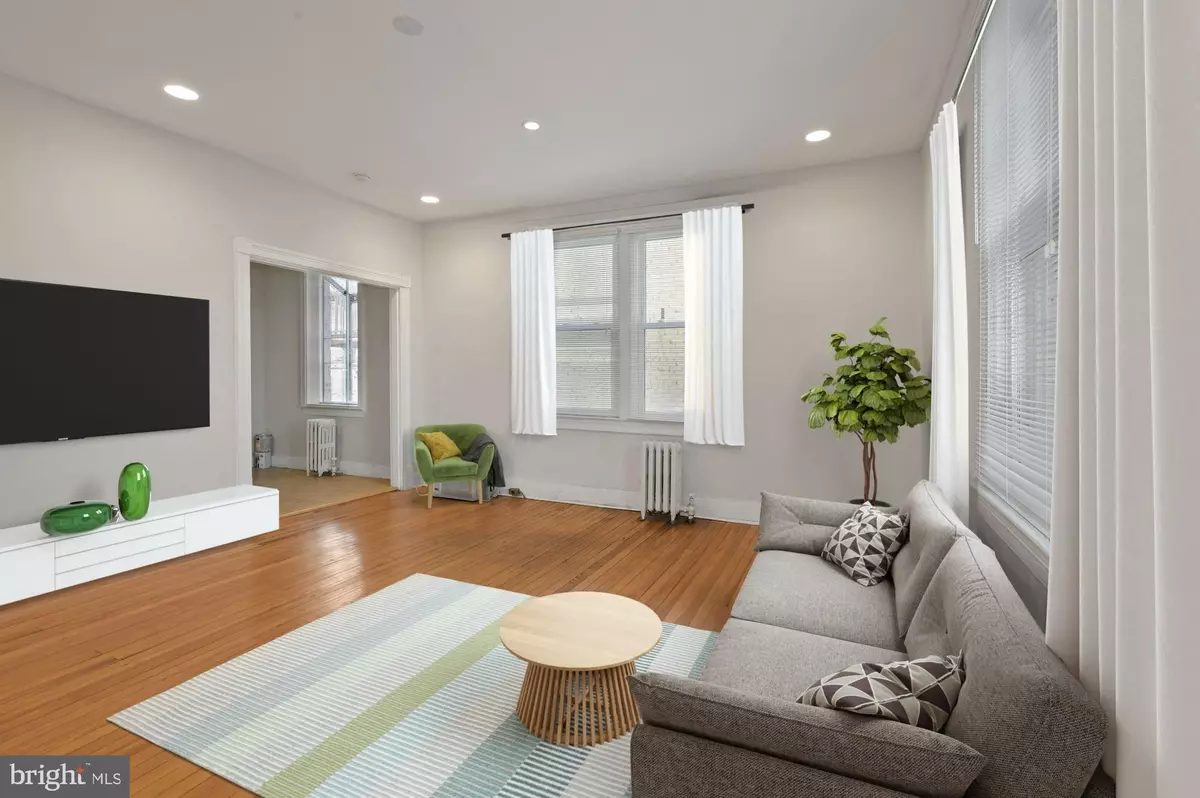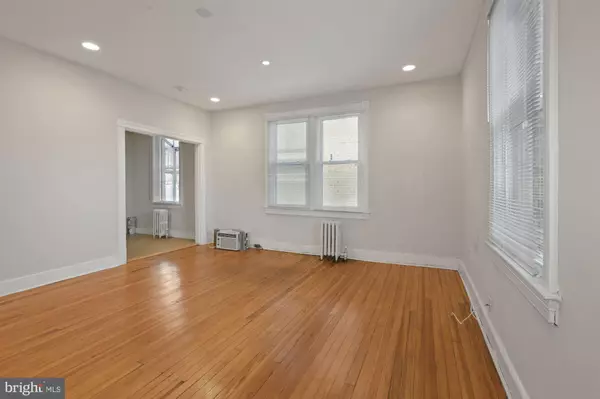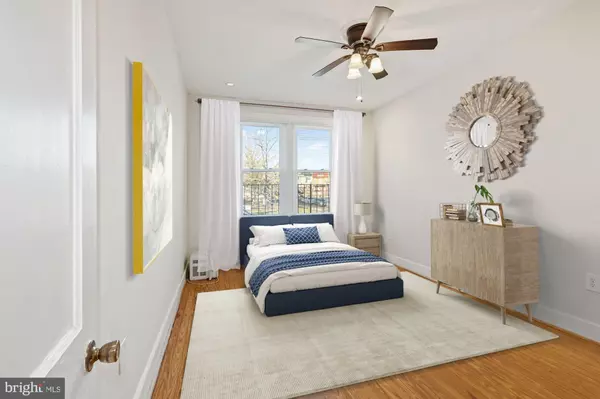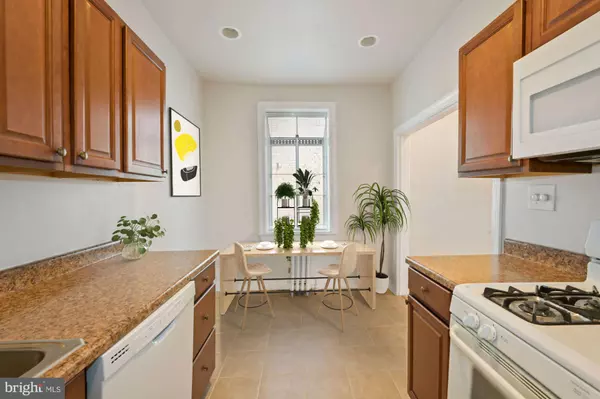$275,000
$289,000
4.8%For more information regarding the value of a property, please contact us for a free consultation.
1 Bed
1 Bath
761 SqFt
SOLD DATE : 01/27/2023
Key Details
Sold Price $275,000
Property Type Condo
Sub Type Condo/Co-op
Listing Status Sold
Purchase Type For Sale
Square Footage 761 sqft
Price per Sqft $361
Subdivision Petworth
MLS Listing ID DCDC2075736
Sold Date 01/27/23
Style Colonial
Bedrooms 1
Full Baths 1
Condo Fees $527/mo
HOA Y/N N
Abv Grd Liv Area 761
Originating Board BRIGHT
Year Built 1925
Annual Tax Amount $1,962
Tax Year 2022
Property Description
Financing Fell Through - No FHA - Reduced $20K - Seller wants this SOLD! - Are you in search of a quiet intimate pre-war building in thriving Petworth? THIS IS IT! Are you hoping to downsize but still in search of a spacious main floor unit? THIS IS IT! Say HELLO to sun-filled large rooms, recessed lights only add to its glow. A great view of historic Sherman Circle (an urban tree lined park and traffic circle) that is perfect for a morning, alone or with your pet. This south-west facing unit has loads of natural light, style, and space. At 761 SF and almost 9ft ceilings, it's the largest in the building. Within a mile of the Petworth Metro station, Metro's Green Line, and 6 blocks to Petworths "restaurant row" on Upshur Street> This unit comes with its own garden plot, and a secured assigned basement storage area. Building amenities include FREE shared laundry, indoor bike storage, gym space, patio grill + fire pit, and dog run. Did I mention the plant-tastic bay window, in the kitchen? It's awesome!
Location
State DC
County Washington
Zoning R
Direction North
Rooms
Main Level Bedrooms 1
Interior
Interior Features Combination Kitchen/Dining, Floor Plan - Open, Kitchen - Galley, Recessed Lighting, Wood Floors, Ceiling Fan(s)
Hot Water Other
Heating Radiator
Cooling Ceiling Fan(s)
Flooring Wood
Equipment Built-In Microwave, Dishwasher, Oven/Range - Gas, Refrigerator
Furnishings No
Fireplace N
Window Features Energy Efficient,Replacement
Appliance Built-In Microwave, Dishwasher, Oven/Range - Gas, Refrigerator
Heat Source Other
Laundry Common
Exterior
Amenities Available Common Grounds, Extra Storage, Laundry Facilities
Water Access N
Accessibility Other
Garage N
Building
Story 1
Unit Features Garden 1 - 4 Floors
Sewer Public Sewer
Water Public
Architectural Style Colonial
Level or Stories 1
Additional Building Above Grade, Below Grade
New Construction N
Schools
School District District Of Columbia Public Schools
Others
Pets Allowed Y
HOA Fee Include Common Area Maintenance,Lawn Maintenance,Management,Sewer,Trash,Water,Laundry,Snow Removal,Insurance,Ext Bldg Maint
Senior Community No
Tax ID 3220//2003
Ownership Condominium
Security Features Main Entrance Lock
Acceptable Financing Conventional, Lease Purchase
Listing Terms Conventional, Lease Purchase
Financing Conventional,Lease Purchase
Special Listing Condition Standard
Pets Allowed Dogs OK
Read Less Info
Want to know what your home might be worth? Contact us for a FREE valuation!

Our team is ready to help you sell your home for the highest possible price ASAP

Bought with Brian G Evans • Redfin Corp

"My job is to find and attract mastery-based agents to the office, protect the culture, and make sure everyone is happy! "






