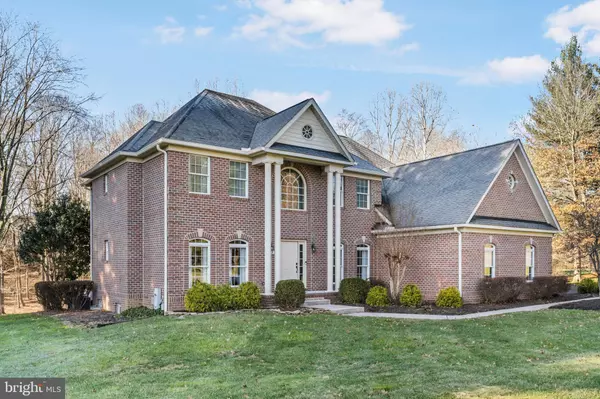$850,000
$850,000
For more information regarding the value of a property, please contact us for a free consultation.
4 Beds
3 Baths
3,996 SqFt
SOLD DATE : 01/20/2023
Key Details
Sold Price $850,000
Property Type Single Family Home
Sub Type Detached
Listing Status Sold
Purchase Type For Sale
Square Footage 3,996 sqft
Price per Sqft $212
Subdivision Regents Ridge
MLS Listing ID MDHR2018042
Sold Date 01/20/23
Style Colonial
Bedrooms 4
Full Baths 2
Half Baths 1
HOA Y/N N
Abv Grd Liv Area 3,996
Originating Board BRIGHT
Year Built 2004
Annual Tax Amount $7,720
Tax Year 2022
Lot Size 3.730 Acres
Acres 3.73
Property Description
Pristine All BRICK colonial style home that offers 4 bedrooms, 2 1/2 baths, 3 car garage situated on 3.73 acres of beautifully landscaped grounds. . Prepare your favorite meals in the gourmet eat-in kitchen adorned with granite counters, stainless steel Kitchen Aid appliances, down draft cooktop, wall oven, Convection & Steam cook Microwave , center island and 42 in. cabinetry. The kitchen overlooks the two story family room with a new gas fireplace and new shutters for the two story windows. Exit your kitchen area to a welcoming screened in deck overlooking another large deck backing to private manicured grounds. Great for entertaining or relaxing after a hard days work. The main level also offers a formal Dinning room, Living room, Office and 1/2 bath. Front and rear stairways take you to the upper level that boast 4 bedrooms , primary bedroom suit with private bath that features a walk in closet, Large tiled shower, soaking tub and double vanity. Three other nice size bedrooms and two that adjoin with a buddy bath. Regents Ridge is a community that is close to everything but gives you a private county feel. Recent update include 6 inch rain gutters with leaf guards, 3 new garage doors, Driveway , Lighting, Shades and blinds, granite countertops, Kitchen appliances , Washer, dryer , lighting, Primary shower and the second floor HVAC system. The huge lower level is waiting for your ideas.
Location
State MD
County Harford
Zoning AG
Rooms
Other Rooms Dining Room, Primary Bedroom, Bedroom 2, Bedroom 3, Bedroom 4, Kitchen, Family Room, Den
Basement Full, Unfinished, Sump Pump, Rough Bath Plumb
Interior
Interior Features Ceiling Fan(s), Chair Railings, Combination Kitchen/Living, Dining Area, Floor Plan - Open, Kitchen - Island, Pantry, Recessed Lighting, Soaking Tub, Stall Shower, Tub Shower, Wood Floors, Kitchen - Table Space, Primary Bath(s), Upgraded Countertops, Carpet, Additional Stairway, Attic, Family Room Off Kitchen, Formal/Separate Dining Room, Kitchen - Gourmet, Walk-in Closet(s), Window Treatments
Hot Water Electric
Cooling Central A/C, Ceiling Fan(s), Heat Pump(s)
Flooring Carpet, Ceramic Tile, Hardwood
Fireplaces Number 1
Fireplaces Type Fireplace - Glass Doors, Stone, Gas/Propane
Equipment Built-In Microwave, Cooktop - Down Draft, Dishwasher, Disposal, Dryer, Oven - Wall, Washer, ENERGY STAR Dishwasher, ENERGY STAR Refrigerator
Fireplace Y
Window Features Double Hung,Double Pane,Screens
Appliance Built-In Microwave, Cooktop - Down Draft, Dishwasher, Disposal, Dryer, Oven - Wall, Washer, ENERGY STAR Dishwasher, ENERGY STAR Refrigerator
Heat Source Propane - Owned
Laundry Main Floor
Exterior
Exterior Feature Deck(s), Screened
Parking Features Garage - Side Entry, Oversized
Garage Spaces 3.0
Water Access N
Roof Type Architectural Shingle
Accessibility Other
Porch Deck(s), Screened
Attached Garage 3
Total Parking Spaces 3
Garage Y
Building
Lot Description Backs to Trees, Landscaping, Open, Partly Wooded, Rural, Stream/Creek, Trees/Wooded
Story 3
Foundation Concrete Perimeter
Sewer Private Septic Tank
Water Well
Architectural Style Colonial
Level or Stories 3
Additional Building Above Grade, Below Grade
New Construction N
Schools
Elementary Schools Youths Benefit
Middle Schools Fallston
High Schools Fallston
School District Harford County Public Schools
Others
Senior Community No
Tax ID 1303352951
Ownership Fee Simple
SqFt Source Assessor
Acceptable Financing Cash, Conventional, FHA
Listing Terms Cash, Conventional, FHA
Financing Cash,Conventional,FHA
Special Listing Condition Standard
Read Less Info
Want to know what your home might be worth? Contact us for a FREE valuation!

Our team is ready to help you sell your home for the highest possible price ASAP

Bought with Carla Banack • Cummings & Co. Realtors

"My job is to find and attract mastery-based agents to the office, protect the culture, and make sure everyone is happy! "






