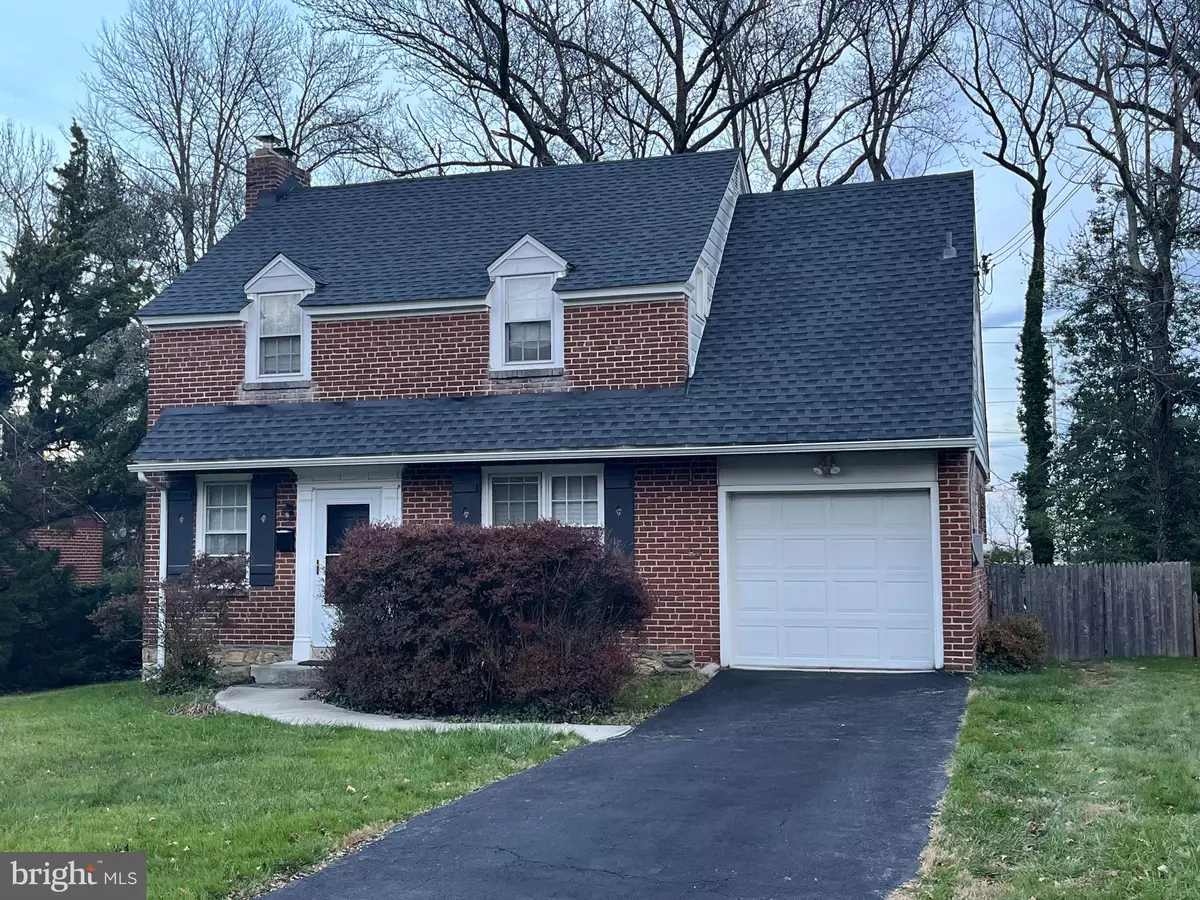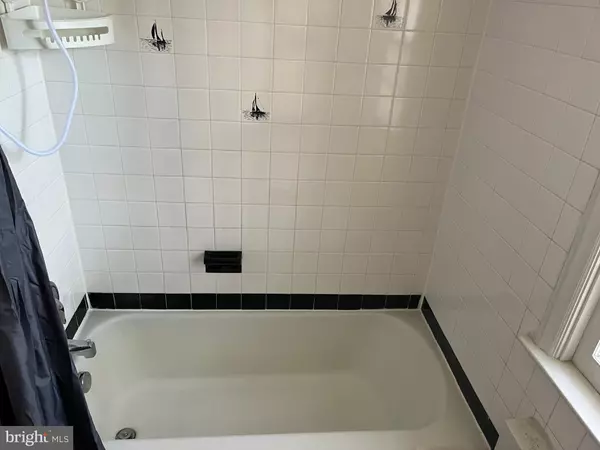$303,000
$289,000
4.8%For more information regarding the value of a property, please contact us for a free consultation.
3 Beds
2 Baths
1,450 SqFt
SOLD DATE : 01/20/2023
Key Details
Sold Price $303,000
Property Type Single Family Home
Sub Type Detached
Listing Status Sold
Purchase Type For Sale
Square Footage 1,450 sqft
Price per Sqft $208
Subdivision Bellevue Manor Add
MLS Listing ID DENC2035908
Sold Date 01/20/23
Style Colonial
Bedrooms 3
Full Baths 1
Half Baths 1
HOA Y/N N
Abv Grd Liv Area 1,450
Originating Board BRIGHT
Year Built 1940
Annual Tax Amount $2,420
Tax Year 2022
Lot Size 8,712 Sqft
Acres 0.2
Lot Dimensions 60.00 x 125.30
Property Description
Garage is blue-tooth controlled. Flat screen tv and lawn mower are being conveyed with the property.
This charming 3 bedroom hardwood floor property is waiting for its new owner. Located in the quiet neighborhood of Belle Vue Manor, this property boasts of an updated kitchen, all new kitchen appliances as well as new washer/dryer and new roof (2019). The all fenced huge backyard and four seasoned room provide great opportunities for relaxation and entertainment.
Easy commute with ready access to I95/I495.
Location
State DE
County New Castle
Area Wilmington (30906)
Zoning NC6.5
Rooms
Other Rooms Living Room, Dining Room, Bedroom 2, Bedroom 3, Kitchen, Basement, Bedroom 1, Bathroom 1
Basement Partial
Interior
Interior Features Dining Area, Wood Floors
Hot Water Natural Gas
Heating Forced Air
Cooling Window Unit(s)
Fireplaces Number 1
Fireplaces Type Equipment
Equipment Dishwasher, Disposal, Dryer, Microwave, Oven/Range - Gas, Refrigerator, Washer, Water Heater, Freezer, Icemaker
Furnishings No
Fireplace Y
Appliance Dishwasher, Disposal, Dryer, Microwave, Oven/Range - Gas, Refrigerator, Washer, Water Heater, Freezer, Icemaker
Heat Source Natural Gas
Laundry Basement
Exterior
Parking Features Garage - Side Entry
Garage Spaces 3.0
Fence Wood, Barbed Wire
Utilities Available Cable TV Available
Water Access N
View River
Roof Type Unknown
Accessibility None
Attached Garage 1
Total Parking Spaces 3
Garage Y
Building
Lot Description Rear Yard
Story 1
Foundation Other
Sewer Public Septic
Water Public
Architectural Style Colonial
Level or Stories 1
Additional Building Above Grade, Below Grade
New Construction N
Schools
High Schools Mount Pleasant
School District Brandywine
Others
Pets Allowed Y
Senior Community No
Tax ID 06-133.00-101
Ownership Fee Simple
SqFt Source Assessor
Acceptable Financing Conventional, Cash, FHA
Horse Property N
Listing Terms Conventional, Cash, FHA
Financing Conventional,Cash,FHA
Special Listing Condition Standard
Pets Allowed No Pet Restrictions
Read Less Info
Want to know what your home might be worth? Contact us for a FREE valuation!

Our team is ready to help you sell your home for the highest possible price ASAP

Bought with Caroline Elizabeth Smith • RE/MAX 1st Choice - Middletown

"My job is to find and attract mastery-based agents to the office, protect the culture, and make sure everyone is happy! "






