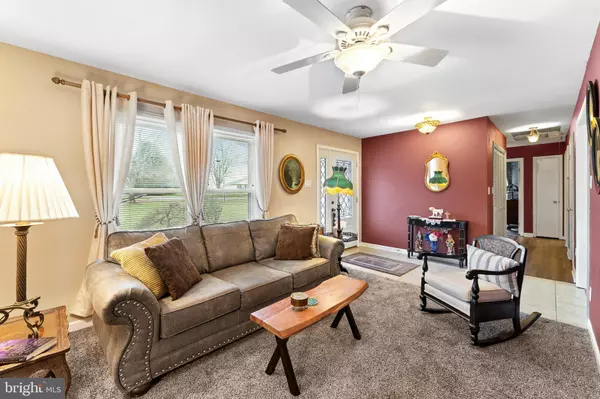$450,000
$449,990
For more information regarding the value of a property, please contact us for a free consultation.
3 Beds
2 Baths
1,521 SqFt
SOLD DATE : 01/20/2023
Key Details
Sold Price $450,000
Property Type Single Family Home
Sub Type Detached
Listing Status Sold
Purchase Type For Sale
Square Footage 1,521 sqft
Price per Sqft $295
Subdivision None Available
MLS Listing ID VAFQ2006840
Sold Date 01/20/23
Style Ranch/Rambler
Bedrooms 3
Full Baths 2
HOA Y/N N
Abv Grd Liv Area 1,521
Originating Board BRIGHT
Year Built 1986
Annual Tax Amount $3,162
Tax Year 2022
Lot Size 2.000 Acres
Acres 2.0
Property Description
*Just Reduced*Hard to find country home located on 2 acres with no restrictions or covenants, high speed Internet & lots of charm!!*Check out the stone patio & walkway*Recent updates include new roof, siding and windows*Enjoy the cozy living room which leads to eat in kitchen*Large family room w/ custom wood burning fireplace with stone surround and mantel*Sliders lead to new patio*2 bedrooms share the renovated hall bath*Primary bedroom w/ private full bath*3 stall barn w/ 2 additional storage rooms - perfect for hay & additional enclosed area for larger equipment*Fenced & cross fenced*Conveniently located just minutes from Routes 29, 17 and 28, but blissfully quiet with beautiful views*
Location
State VA
County Fauquier
Zoning RA
Rooms
Other Rooms Living Room, Dining Room, Primary Bedroom, Bedroom 2, Bedroom 3, Kitchen, Family Room
Main Level Bedrooms 3
Interior
Interior Features Family Room Off Kitchen, Combination Kitchen/Dining, Floor Plan - Traditional
Hot Water Electric
Heating Heat Pump(s)
Cooling Heat Pump(s)
Flooring Engineered Wood, Hardwood, Luxury Vinyl Plank, Ceramic Tile, Carpet
Fireplaces Number 1
Fireplaces Type Wood, Mantel(s), Stone
Equipment Dishwasher, Exhaust Fan, Oven/Range - Electric, Range Hood, Refrigerator
Fireplace Y
Window Features Double Pane
Appliance Dishwasher, Exhaust Fan, Oven/Range - Electric, Range Hood, Refrigerator
Heat Source Electric
Exterior
Exterior Feature Patio(s)
Parking Features Garage - Front Entry, Garage Door Opener
Garage Spaces 6.0
Fence Board, Wire
Water Access N
View Pasture, Garden/Lawn
Roof Type Asphalt
Accessibility None
Porch Patio(s)
Road Frontage Public
Attached Garage 1
Total Parking Spaces 6
Garage Y
Building
Lot Description Cleared
Story 1
Foundation Crawl Space
Sewer Septic = # of BR
Water Well
Architectural Style Ranch/Rambler
Level or Stories 1
Additional Building Above Grade, Below Grade
Structure Type Dry Wall
New Construction N
Schools
Elementary Schools Margaret M. Pierce
Middle Schools W.C. Taylor
High Schools Liberty
School District Fauquier County Public Schools
Others
Senior Community No
Tax ID 6970-91-8002
Ownership Fee Simple
SqFt Source Estimated
Acceptable Financing Conventional, FHA, VA, Cash, USDA, Rural Development
Horse Property Y
Horse Feature Stable(s), Horses Allowed
Listing Terms Conventional, FHA, VA, Cash, USDA, Rural Development
Financing Conventional,FHA,VA,Cash,USDA,Rural Development
Special Listing Condition Standard
Read Less Info
Want to know what your home might be worth? Contact us for a FREE valuation!

Our team is ready to help you sell your home for the highest possible price ASAP

Bought with Karla Maria Castaneda • Berkshire Hathaway HomeServices PenFed Realty

"My job is to find and attract mastery-based agents to the office, protect the culture, and make sure everyone is happy! "






