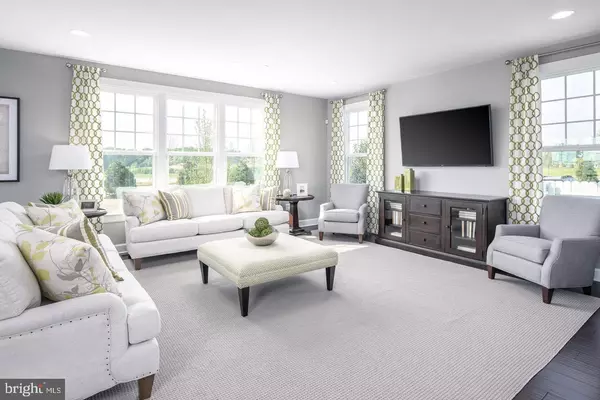$1,291,463
$1,174,990
9.9%For more information regarding the value of a property, please contact us for a free consultation.
4 Beds
4 Baths
4,611 SqFt
SOLD DATE : 12/29/2022
Key Details
Sold Price $1,291,463
Property Type Single Family Home
Sub Type Detached
Listing Status Sold
Purchase Type For Sale
Square Footage 4,611 sqft
Price per Sqft $280
Subdivision None Available
MLS Listing ID MDHW2009160
Sold Date 12/29/22
Style Traditional
Bedrooms 4
Full Baths 3
Half Baths 1
HOA Fees $95/mo
HOA Y/N Y
Abv Grd Liv Area 4,611
Originating Board BRIGHT
Year Built 2022
Tax Year 2022
Lot Size 7,200 Sqft
Acres 0.17
Property Description
Cedar Creek, a scenic enclave of new NV Homes in the heart of Columbia near River Hill. We are offering grand single-family homes with fine finishes around every corner. Designer details such as wide-plank LVP flooring, quartz countertops, and airy outdoor living are already included. Plus, NVHomes presents ample flexibility to personalize your home. The Tyler single-family design makes convenient living look better than ever. Enter the foyer, with adjoining flex space to be used however you wish. A formal dining room is ideal for any occasion. VP included in Foyer-Kitchen -Great Room,. Quartz Counters, Off the 2-car garage, a family entry leads to a gourmet kitchen with walk-in pantry and a large island overlooking a grand family room. A 2nd floor loft leads to 3 bedrooms with walk-in closets and full baths. Your opulent owner's suite is highlighted by 2 walk-in closets and a spa-like double vanity bath.. Schedule a visit today! Photos are of a finished model and are for viewing only. Sales Center Hours: M-F 11-6, Sat/Sun 11-5.
Location
State MD
County Howard
Zoning RES
Rooms
Other Rooms Dining Room, Primary Bedroom, Bedroom 2, Bedroom 3, Bedroom 4, Kitchen, Foyer, Breakfast Room, Study, Great Room, Laundry, Mud Room, Recreation Room, Storage Room, Bathroom 2, Bathroom 3, Bonus Room, Primary Bathroom
Basement Full, Fully Finished, Outside Entrance
Interior
Interior Features Floor Plan - Open, Attic, Breakfast Area, Carpet, Family Room Off Kitchen, Formal/Separate Dining Room, Kitchen - Eat-In, Kitchen - Gourmet, Kitchen - Island, Kitchen - Table Space, Pantry, Primary Bath(s), Tub Shower, Walk-in Closet(s), Wood Floors, Sprinkler System
Hot Water Natural Gas, Tankless
Cooling Central A/C, Programmable Thermostat, Zoned
Flooring Carpet, Ceramic Tile, Other
Equipment Stainless Steel Appliances, Built-In Microwave, Cooktop, Dishwasher, Disposal, Energy Efficient Appliances, Exhaust Fan, Icemaker, Microwave, Oven - Double, Oven - Self Cleaning, Oven - Wall, Refrigerator
Window Features Double Pane,Double Hung,ENERGY STAR Qualified,Insulated,Low-E,Vinyl Clad
Appliance Stainless Steel Appliances, Built-In Microwave, Cooktop, Dishwasher, Disposal, Energy Efficient Appliances, Exhaust Fan, Icemaker, Microwave, Oven - Double, Oven - Self Cleaning, Oven - Wall, Refrigerator
Heat Source Natural Gas
Laundry Hookup, Upper Floor
Exterior
Exterior Feature Porch(es)
Parking Features Garage - Front Entry
Garage Spaces 4.0
Utilities Available Natural Gas Available, Under Ground
Water Access N
Roof Type Architectural Shingle
Accessibility Other
Porch Porch(es)
Attached Garage 2
Total Parking Spaces 4
Garage Y
Building
Story 3
Foundation Concrete Perimeter
Sewer Public Septic
Water Public
Architectural Style Traditional
Level or Stories 3
Additional Building Above Grade
Structure Type 9'+ Ceilings,Dry Wall,2 Story Ceilings
New Construction Y
Schools
High Schools River Hill
School District Howard County Public School System
Others
Senior Community No
Tax ID 1405602317
Ownership Fee Simple
SqFt Source Estimated
Security Features Smoke Detector,Sprinkler System - Indoor,Main Entrance Lock
Special Listing Condition Standard
Read Less Info
Want to know what your home might be worth? Contact us for a FREE valuation!

Our team is ready to help you sell your home for the highest possible price ASAP

Bought with Non Member • Metropolitan Regional Information Systems, Inc.

"My job is to find and attract mastery-based agents to the office, protect the culture, and make sure everyone is happy! "






