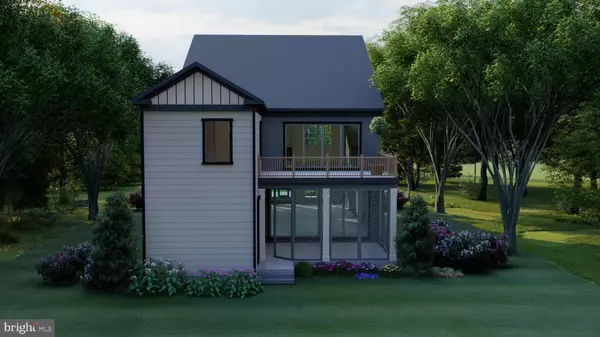$2,220,000
$2,199,900
0.9%For more information regarding the value of a property, please contact us for a free consultation.
7 Beds
7 Baths
7,354 SqFt
SOLD DATE : 01/17/2023
Key Details
Sold Price $2,220,000
Property Type Single Family Home
Sub Type Detached
Listing Status Sold
Purchase Type For Sale
Square Footage 7,354 sqft
Price per Sqft $301
Subdivision Cherrydale
MLS Listing ID VAAR2001236
Sold Date 01/17/23
Style Colonial
Bedrooms 7
Full Baths 7
HOA Y/N N
Abv Grd Liv Area 5,470
Originating Board BRIGHT
Year Built 2022
Annual Tax Amount $8,769
Tax Year 2021
Lot Size 10,872 Sqft
Acres 0.25
Property Description
To be Built! This custom home is waiting for you! Inquire before its too late to be able to make individual selections and modifications! Don't miss this opportunity. Close to parks, shopping, restaurants, metro and major commuter routes. This elegant to be built home features superior quality and craftsmanship. Being built by one of Northern Virginia's premier builders, this home has an open floor plan that boasts over 7300 square feet of living space including 7 bedrooms and 7 full baths in the house, and an additional full bathroom over the garage. Great flow for entertaining and everyday living. High ceilings, exquisite finishes and top of the line appliances are just a few things you will enjoy in this house. Instantly feel at home as you enter the foyer and are greeted with gorgeous hardwood floors throughout the main level and tons of light flooding the formal living room and dining spaces. The heart of the home is undoubtedly the oversized kitchen with quartz counter tops, large island, 6-burner range, double ovens, and premium stainless steel appliances. Seven bedrooms each with their own full bath, walk-in closets with custom storage. There are two lofts, one in the house, and the other over the large 2 car garage, both with full baths. On the lower level, you will find a fully finished basement with a large entertaining and recreation spaces including a bar, media or fitness room and a spacious bedroom with a full bath. Builder upgrades will include 8' solid core doors on the main and upper level. Wireless internet boosters in kitchen and upper level, you can easily see the one in the kitchen on the ceiling. Entire home is wired giving new owners many options. All windows and doors are hard wired for security. It is fully wired for a smart home system. Cabinetry in the kitchen have smart close feature on drawers AND doors. Cabinetry in the kitchen have pull out trays. The double oven in the kitchen features a convection microwave oven on top. All outlets installed on baseboards. All light switches and outlets are deluxe. Master bathroom vanities are inset furniture style with soft close. Interior photos are of properties completed by builder.
Location
State VA
County Arlington
Zoning R-5
Rooms
Basement Daylight, Full, Connecting Stairway, Fully Finished, Improved, Heated
Main Level Bedrooms 1
Interior
Hot Water Natural Gas
Heating Forced Air
Cooling Central A/C
Fireplaces Number 1
Fireplace Y
Heat Source Natural Gas
Laundry Has Laundry
Exterior
Parking Features Garage - Front Entry
Garage Spaces 6.0
Water Access N
Accessibility None
Total Parking Spaces 6
Garage Y
Building
Story 3.5
Sewer Public Sewer
Water Public
Architectural Style Colonial
Level or Stories 3.5
Additional Building Above Grade, Below Grade
New Construction Y
Schools
School District Arlington County Public Schools
Others
Senior Community No
Tax ID 06-001-015
Ownership Fee Simple
SqFt Source Assessor
Special Listing Condition Standard
Read Less Info
Want to know what your home might be worth? Contact us for a FREE valuation!

Our team is ready to help you sell your home for the highest possible price ASAP

Bought with Jason Cheperdak • Samson Properties

"My job is to find and attract mastery-based agents to the office, protect the culture, and make sure everyone is happy! "






