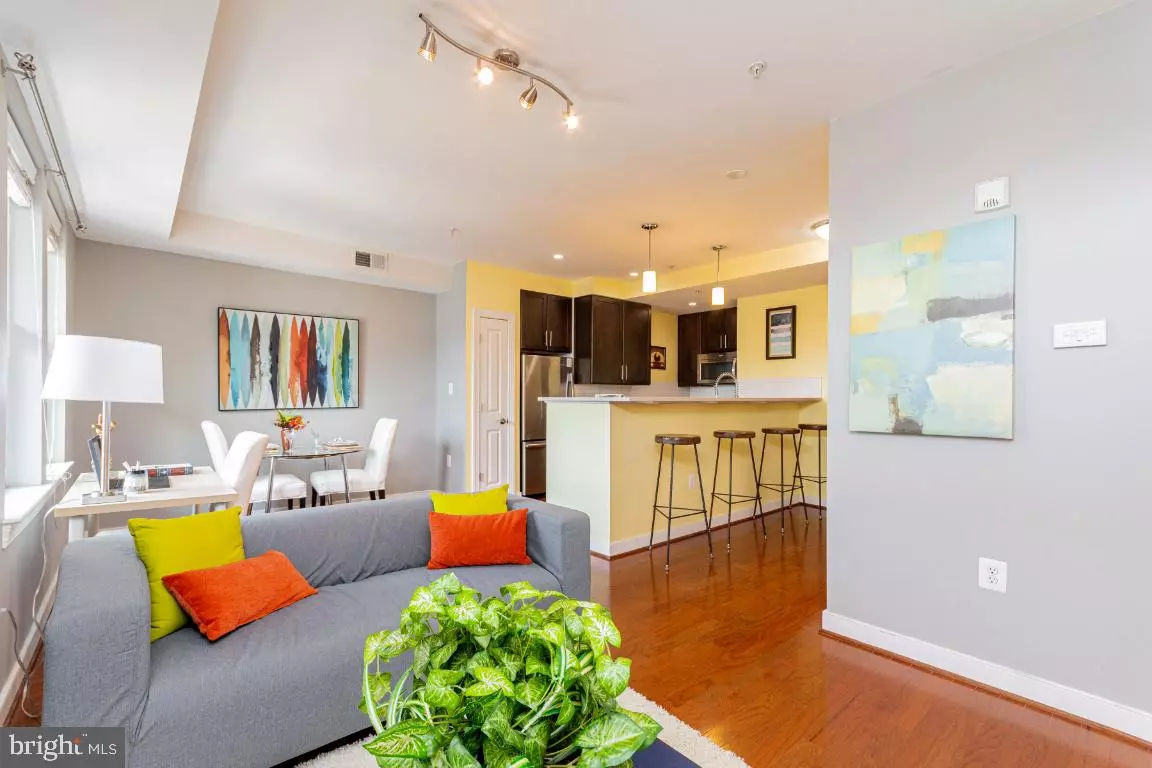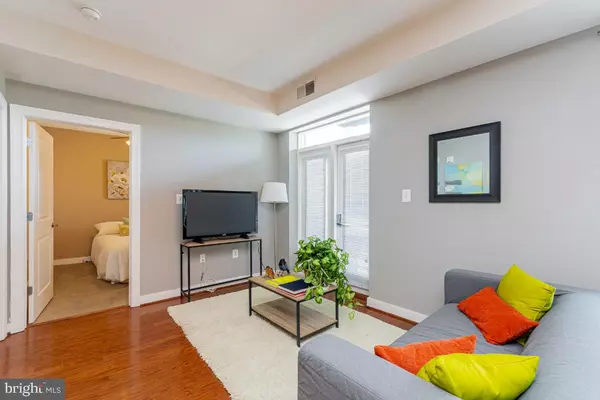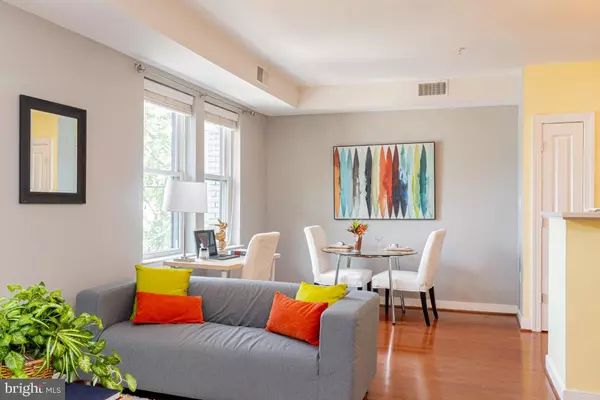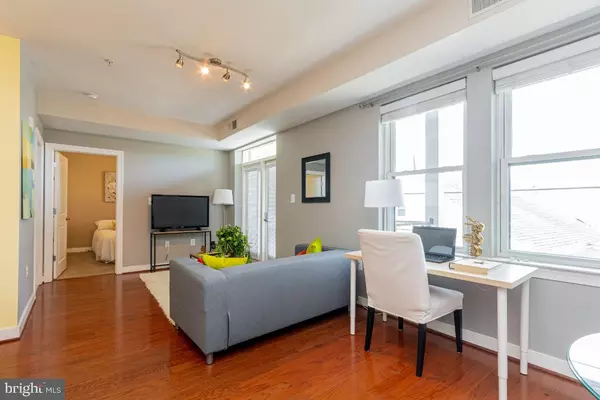$355,000
$355,000
For more information regarding the value of a property, please contact us for a free consultation.
1 Bed
1 Bath
609 SqFt
SOLD DATE : 01/11/2023
Key Details
Sold Price $355,000
Property Type Condo
Sub Type Condo/Co-op
Listing Status Sold
Purchase Type For Sale
Square Footage 609 sqft
Price per Sqft $582
Subdivision Petworth
MLS Listing ID DCDC2077054
Sold Date 01/11/23
Style Traditional
Bedrooms 1
Full Baths 1
Condo Fees $350/mo
HOA Y/N N
Abv Grd Liv Area 609
Originating Board BRIGHT
Year Built 1926
Annual Tax Amount $357,100
Tax Year 2022
Property Description
Come experience this modern and sophisticated condo in the heart of the exciting Petworth/Georgia Avenue corridor! Situated in a professionally managed, pet-friendly building, this condo home boasts a wide-open plan that welcomes lots of natural light and features high end trimmings such as gleaming wood flooring, granite countertops, stainless steel appliances w/gas cooking, and exceptionally generous cabinetry. The highly functional layout allows plenty of space for casual dining at the breakfast bar or more formal dining directly off the kitchen, a home office area, as well as a sizable living room space. When you crave a hint of fresh air, step out onto your private west-facing deck and sip on a beverage or enjoy your meal al fresco. The bedroom has plenty of space for a large bed, additional furniture, and has a large walk-in closet for your clothing and other storage needs! The surrounding community is rich with dine-in and take out restaurant options, multiple grocery stores such as Safeway, as well as numerous places to go out, relax and have a cocktail with your friends. Multiple bus lines connecting between Downtown Silver Spring and Gallery Place run adjacent to the building, Capital Bikeshare is merely blocks away, and the Petworth Metro station is less than a mile away.
Location
State DC
County Washington
Zoning SEE TAX RECORD
Rooms
Main Level Bedrooms 1
Interior
Interior Features Bar, Breakfast Area, Carpet, Ceiling Fan(s), Combination Dining/Living, Floor Plan - Open, Kitchen - Gourmet, Recessed Lighting, Sprinkler System, Tub Shower, Upgraded Countertops, Walk-in Closet(s), Window Treatments, Wood Floors
Hot Water Multi-tank, Natural Gas
Heating Forced Air
Cooling Central A/C
Equipment Built-In Microwave, Dishwasher, Disposal, Dryer, Icemaker, Oven/Range - Gas, Refrigerator, Stainless Steel Appliances, Stove, Washer
Fireplace N
Appliance Built-In Microwave, Dishwasher, Disposal, Dryer, Icemaker, Oven/Range - Gas, Refrigerator, Stainless Steel Appliances, Stove, Washer
Heat Source Electric
Laundry Dryer In Unit, Washer In Unit
Exterior
Amenities Available None
Water Access N
Accessibility None
Garage N
Building
Story 1
Unit Features Garden 1 - 4 Floors
Sewer Public Sewer
Water Public
Architectural Style Traditional
Level or Stories 1
Additional Building Above Grade, Below Grade
New Construction N
Schools
School District District Of Columbia Public Schools
Others
Pets Allowed Y
HOA Fee Include Common Area Maintenance,Ext Bldg Maint,Gas,Lawn Care Front,Lawn Care Rear,Lawn Care Side,Lawn Maintenance,Management,Reserve Funds,Security Gate,Sewer,Snow Removal,Trash,Water
Senior Community No
Tax ID 2922//2015
Ownership Condominium
Security Features Exterior Cameras,Smoke Detector,Sprinkler System - Indoor
Special Listing Condition Standard
Pets Allowed Cats OK, Dogs OK
Read Less Info
Want to know what your home might be worth? Contact us for a FREE valuation!

Our team is ready to help you sell your home for the highest possible price ASAP

Bought with Adrienne F Deming • TTR Sotheby's International Realty

"My job is to find and attract mastery-based agents to the office, protect the culture, and make sure everyone is happy! "






