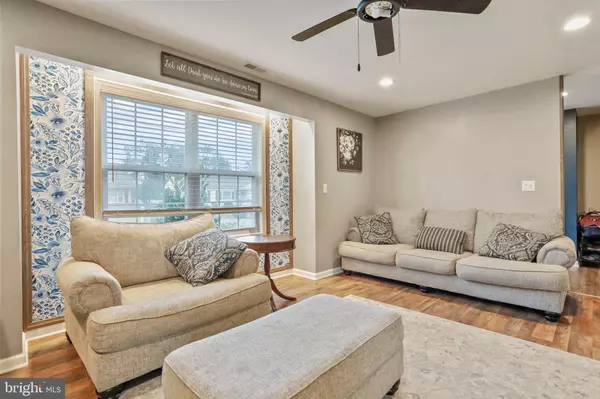$320,000
$325,000
1.5%For more information regarding the value of a property, please contact us for a free consultation.
4 Beds
3 Baths
2,104 SqFt
SOLD DATE : 01/10/2023
Key Details
Sold Price $320,000
Property Type Single Family Home
Sub Type Detached
Listing Status Sold
Purchase Type For Sale
Square Footage 2,104 sqft
Price per Sqft $152
Subdivision Wheatland
MLS Listing ID WVBE2014618
Sold Date 01/10/23
Style Colonial
Bedrooms 4
Full Baths 2
Half Baths 1
HOA Y/N N
Abv Grd Liv Area 2,104
Originating Board BRIGHT
Year Built 2019
Annual Tax Amount $1,552
Tax Year 2022
Lot Size 9,962 Sqft
Acres 0.23
Property Description
Gorgeous Colonial built in 2019! Practically brand new and move in ready!! The primary bedroom with private bathroom and walk in closet is situated on the upper level along with the other 3 bedrooms and second full bathroom. Both bathrooms have lovely granite countertops and tiled showers. The laundry is also located upstairs. On the main floor you will find the open concept kitchen w/ island equipped with stainless steel appliances and granite countertops. The kitchen flows into the dining area where you will see two French doors that open up to the rear deck and backyard. The adjoining room to the kitchen is another open concept space that can be used for multiple purposes but is presently used as a living room. There is an additional half bathroom on the main level perfect for guest use and convenience. The backyard is fully fenced with privacy fencing. There is a storage shed and small above ground pool in the backyard that convey with property. The driveway is paved and provides ample parking. The property comes armed with outside security cameras. Located minutes from I-81, Rt.11, Rt.45 and Rt.9. Great commuter location and convenient to hospital, schools & shopping. Sitting on 0.22 (+/-) acre lot. Come tour this beautiful home and see if it the perfect fit for you and your family!
*Seller is offering $5,000 towards Buyer's Closing Costs*
** Home for the Holidays FREE HOME WARRANTY valued at $500.00, provided by Hoffman Realty, if Ratified by 12/15/22**
Location
State WV
County Berkeley
Zoning 101
Interior
Interior Features Ceiling Fan(s), Combination Kitchen/Dining, Kitchen - Island, Recessed Lighting, Tub Shower, Upgraded Countertops
Hot Water Electric
Heating Heat Pump(s)
Cooling Central A/C
Equipment Built-In Microwave, Disposal, ENERGY STAR Dishwasher, Oven/Range - Electric, Stainless Steel Appliances, Washer/Dryer Stacked, Refrigerator
Fireplace N
Appliance Built-In Microwave, Disposal, ENERGY STAR Dishwasher, Oven/Range - Electric, Stainless Steel Appliances, Washer/Dryer Stacked, Refrigerator
Heat Source Electric
Exterior
Garage Spaces 6.0
Fence Rear, Privacy, Wood
Pool Above Ground
Water Access N
Accessibility Level Entry - Main, Other
Total Parking Spaces 6
Garage N
Building
Story 2
Foundation Crawl Space
Sewer Public Sewer
Water Public
Architectural Style Colonial
Level or Stories 2
Additional Building Above Grade, Below Grade
New Construction N
Schools
School District Berkeley County Schools
Others
Pets Allowed Y
Senior Community No
Tax ID 01 5K000300010000
Ownership Fee Simple
SqFt Source Assessor
Acceptable Financing Cash, Conventional, FHA, USDA, VA
Horse Property N
Listing Terms Cash, Conventional, FHA, USDA, VA
Financing Cash,Conventional,FHA,USDA,VA
Special Listing Condition Standard
Pets Allowed Cats OK, Dogs OK
Read Less Info
Want to know what your home might be worth? Contact us for a FREE valuation!

Our team is ready to help you sell your home for the highest possible price ASAP

Bought with Jason Beaton • Keller Williams Realty Advantage

"My job is to find and attract mastery-based agents to the office, protect the culture, and make sure everyone is happy! "






