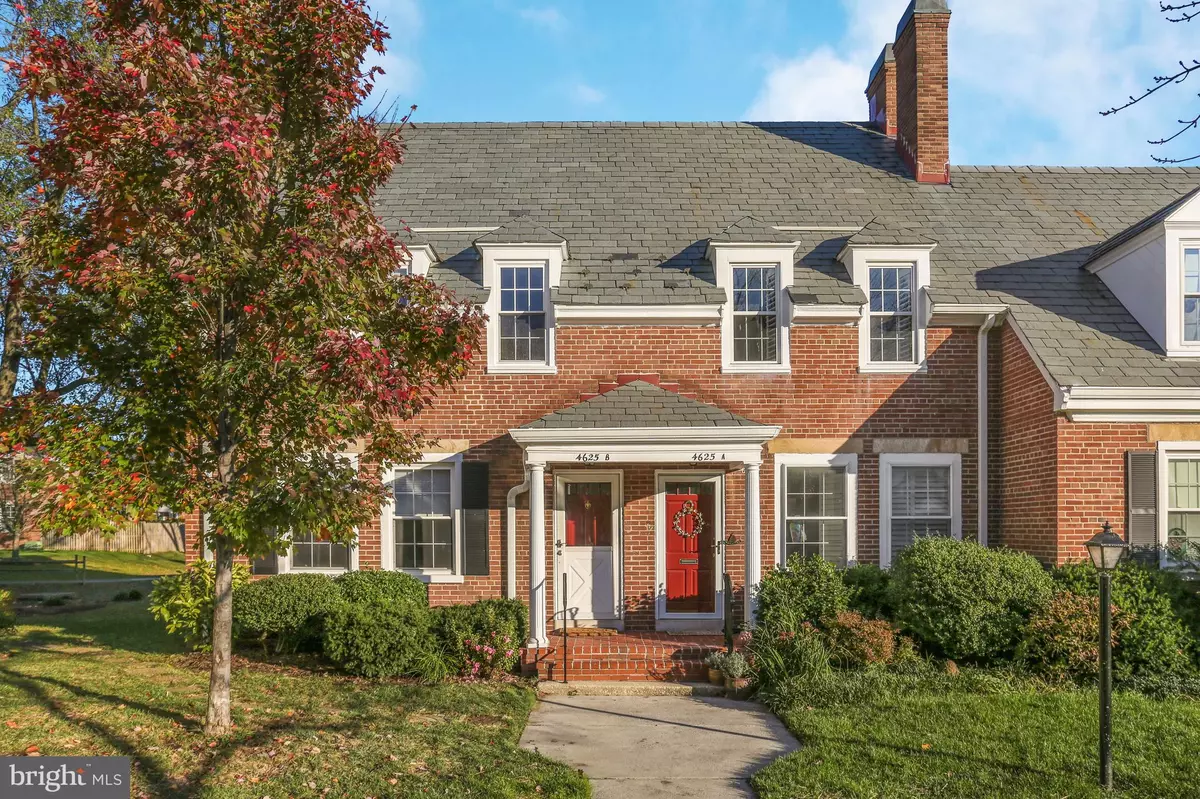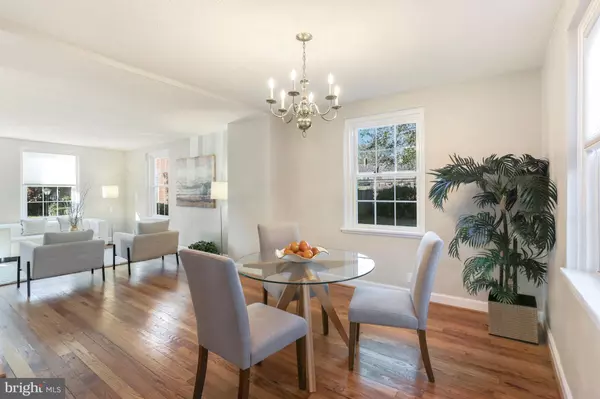$710,000
$725,000
2.1%For more information regarding the value of a property, please contact us for a free consultation.
3 Beds
2 Baths
1,830 SqFt
SOLD DATE : 01/09/2023
Key Details
Sold Price $710,000
Property Type Condo
Sub Type Condo/Co-op
Listing Status Sold
Purchase Type For Sale
Square Footage 1,830 sqft
Price per Sqft $387
Subdivision Fairlington Mews
MLS Listing ID VAAR2024148
Sold Date 01/09/23
Style Colonial
Bedrooms 3
Full Baths 2
Condo Fees $444/mo
HOA Y/N N
Abv Grd Liv Area 1,220
Originating Board BRIGHT
Year Built 1940
Annual Tax Amount $6,816
Tax Year 2022
Property Description
Open House Sun 12/11 1pm - 3pm Sought After Rare opportunity in Fairlington Mews DOMINION model is now ready for you. This brick end-unit townhome with a total of 1,830 livable sq ft space has everything you need. Remodeled kitchen that created more cabinet and countertop work space, new backsplash and flooring with the double-oven range will have you cooking like the pros. Newly sanded and stained hardwood flooring on both the main and upper levels matching the entire home freshly painted. The carpeted lower level has plenty of storage and room for both a rec room and a home office and/or den. The 2nd full bath and laundry room rounds out the interior. Heading outside to the large fenced backyard that is situated in a quiet corner and the side windows look onto lovely green space. Reserved assigned (#357) parking plus Metro access makes it easy for work and pleasure commuting. The Mews amenities include a pool, basketball courts, tennis courts, playground/tot lot, and walking paths. Fairlington Community Center, Bradlee Shopping Center, Shirlington Village and Old Town are at your fingertips.
Location
State VA
County Arlington
Zoning RA14-26
Rooms
Other Rooms Living Room, Dining Room, Bedroom 2, Bedroom 3, Kitchen, Den, Bedroom 1, Recreation Room, Bathroom 1
Basement Daylight, Partial, Connecting Stairway, English, Heated, Improved, Windows, Fully Finished, Full
Interior
Interior Features Attic, Carpet, Dining Area, Formal/Separate Dining Room, Recessed Lighting, Stall Shower, Upgraded Countertops, Window Treatments, Wood Floors
Hot Water Electric
Heating Ceiling
Cooling Central A/C
Equipment Built-In Microwave, Dishwasher, Disposal, Dryer, Dryer - Electric, Exhaust Fan, Microwave, Oven - Double, Oven/Range - Electric, Refrigerator, Stove, Washer, Water Conditioner - Owned, Icemaker
Fireplace N
Appliance Built-In Microwave, Dishwasher, Disposal, Dryer, Dryer - Electric, Exhaust Fan, Microwave, Oven - Double, Oven/Range - Electric, Refrigerator, Stove, Washer, Water Conditioner - Owned, Icemaker
Heat Source Electric
Laundry Basement, Dryer In Unit, Lower Floor, Washer In Unit
Exterior
Parking On Site 1
Amenities Available Baseball Field, Basketball Courts, Bike Trail, Community Center, Dog Park, Exercise Room, Meeting Room, Party Room, Picnic Area, Pool - Outdoor, Swimming Pool, Tot Lots/Playground, Reserved/Assigned Parking
Water Access N
Accessibility None
Garage N
Building
Story 3
Foundation Slab
Sewer Public Sewer
Water Public
Architectural Style Colonial
Level or Stories 3
Additional Building Above Grade, Below Grade
New Construction N
Schools
School District Arlington County Public Schools
Others
Pets Allowed Y
HOA Fee Include Common Area Maintenance,Ext Bldg Maint,Lawn Care Front,Lawn Care Rear,Lawn Care Side,Lawn Maintenance,Management,Pool(s),Reserve Funds,Road Maintenance,Sewer,Snow Removal,Trash,Water
Senior Community No
Tax ID 30-021-694
Ownership Condominium
Acceptable Financing Cash, Conventional, FHA, VA, VHDA
Listing Terms Cash, Conventional, FHA, VA, VHDA
Financing Cash,Conventional,FHA,VA,VHDA
Special Listing Condition Standard
Pets Allowed No Pet Restrictions
Read Less Info
Want to know what your home might be worth? Contact us for a FREE valuation!

Our team is ready to help you sell your home for the highest possible price ASAP

Bought with Julian T Burke • McEnearney Associates, Inc.

"My job is to find and attract mastery-based agents to the office, protect the culture, and make sure everyone is happy! "






