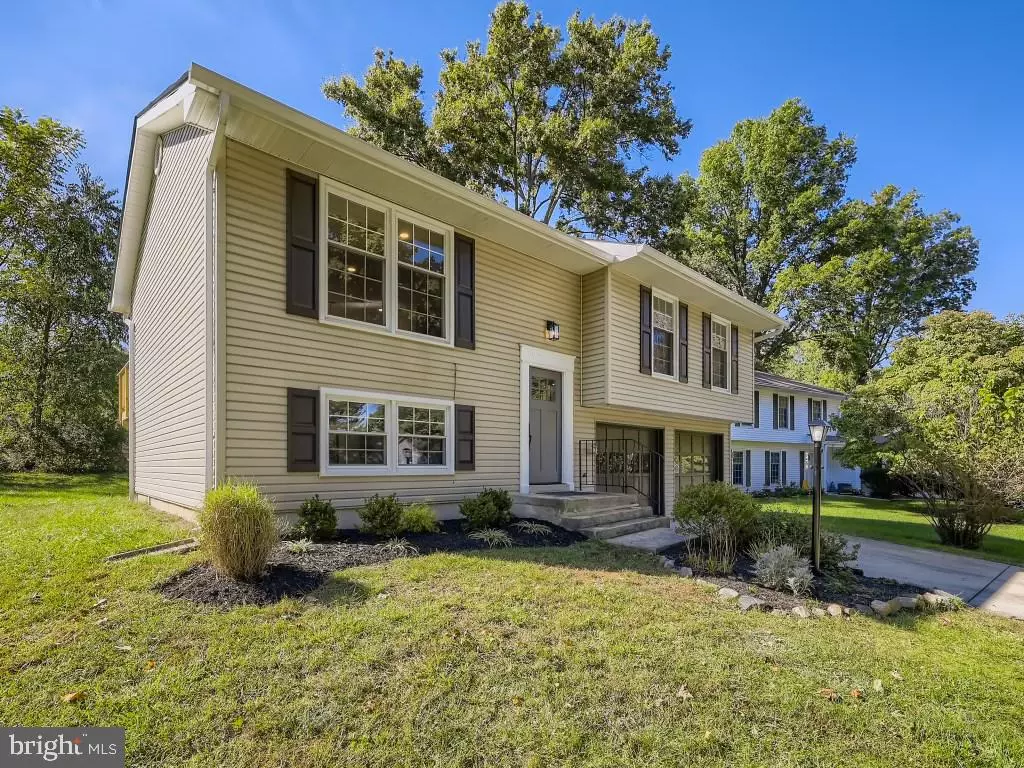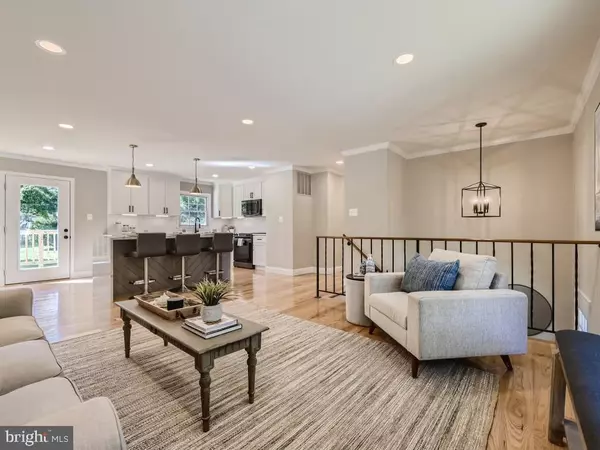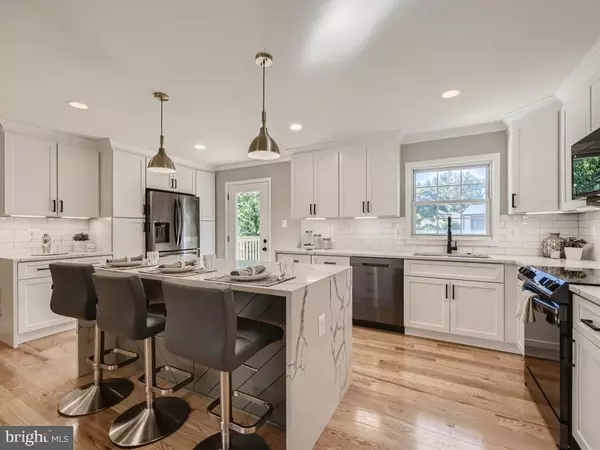$499,900
$499,900
For more information regarding the value of a property, please contact us for a free consultation.
4 Beds
2 Baths
1,612 SqFt
SOLD DATE : 01/03/2023
Key Details
Sold Price $499,900
Property Type Single Family Home
Sub Type Detached
Listing Status Sold
Purchase Type For Sale
Square Footage 1,612 sqft
Price per Sqft $310
Subdivision None Available
MLS Listing ID MDHW2021540
Sold Date 01/03/23
Style Split Foyer
Bedrooms 4
Full Baths 2
HOA Y/N N
Abv Grd Liv Area 1,612
Originating Board BRIGHT
Year Built 1975
Annual Tax Amount $4,922
Tax Year 2022
Lot Size 8,276 Sqft
Acres 0.19
Property Description
Priced To Sell Fast! Welcome home to 6863 Many Days nestled on a quiet cul-de-sac in the Village of Owen Brown. Boasting over 1600 finished Sq' of beautifully renovated living space this 4 bed 2 full bath single family home featuring an open floor plan, new flooring throughout highlights a gourmet eat-in kitchen with white shaker custom cabinetry, black SS appliances, quartz counters, tile backsplash and under cabinet lighting this home sure doesn’t disappoint!! Enjoy your morning coffee on the rear deck or BBQ on the back patio. The fully finished lower level is perfect for family and friends. Roof, vinyl windows and slider, custom tile work, vinyl siding, new interior doors and moldings throughout. Incredible location in close proximity to everything. Walking distance to parks and school - TOO MUCH TO LIST. Spectacular home offers high-end finishes in an amazing neighborhood. Visit today and make it yours!
Location
State MD
County Howard
Zoning NT
Rooms
Basement Fully Finished, Garage Access
Main Level Bedrooms 3
Interior
Interior Features Attic, Breakfast Area, Carpet, Combination Kitchen/Living, Crown Moldings, Floor Plan - Open, Kitchen - Eat-In, Kitchen - Gourmet, Kitchen - Island, Pantry, Recessed Lighting
Hot Water Oil
Heating Forced Air
Cooling Central A/C
Equipment Built-In Microwave, Disposal, Dryer - Electric, ENERGY STAR Dishwasher, ENERGY STAR Refrigerator, Microwave, Oven/Range - Electric, Stainless Steel Appliances, Washer
Fireplace N
Appliance Built-In Microwave, Disposal, Dryer - Electric, ENERGY STAR Dishwasher, ENERGY STAR Refrigerator, Microwave, Oven/Range - Electric, Stainless Steel Appliances, Washer
Heat Source Oil
Exterior
Parking Features Additional Storage Area, Garage - Front Entry, Inside Access
Garage Spaces 1.0
Water Access N
Accessibility None
Attached Garage 1
Total Parking Spaces 1
Garage Y
Building
Story 2
Foundation Other
Sewer Public Sewer
Water Public
Architectural Style Split Foyer
Level or Stories 2
Additional Building Above Grade
New Construction N
Schools
School District Howard County Public School System
Others
Senior Community No
Tax ID 1416092746
Ownership Fee Simple
SqFt Source Assessor
Special Listing Condition Standard
Read Less Info
Want to know what your home might be worth? Contact us for a FREE valuation!

Our team is ready to help you sell your home for the highest possible price ASAP

Bought with Robert J Chew • Berkshire Hathaway HomeServices PenFed Realty

"My job is to find and attract mastery-based agents to the office, protect the culture, and make sure everyone is happy! "






