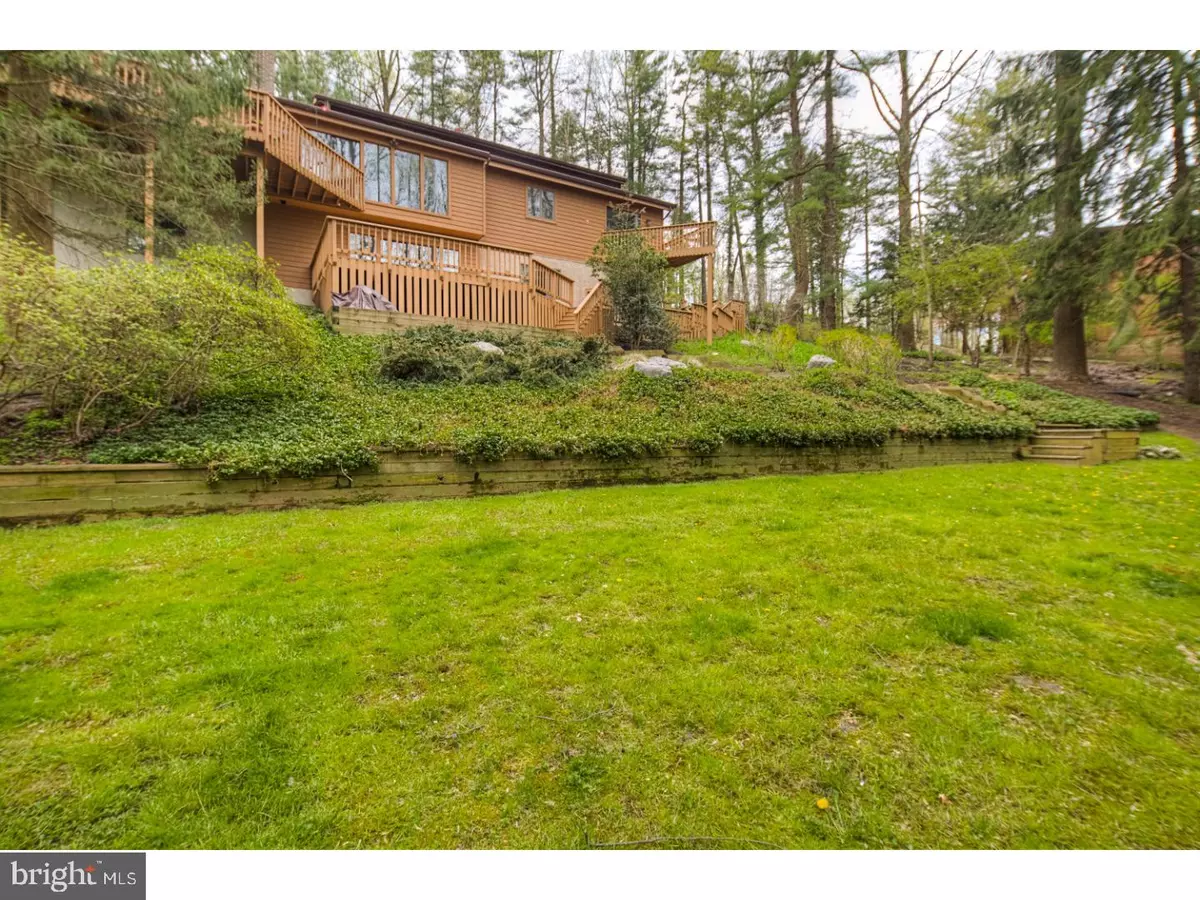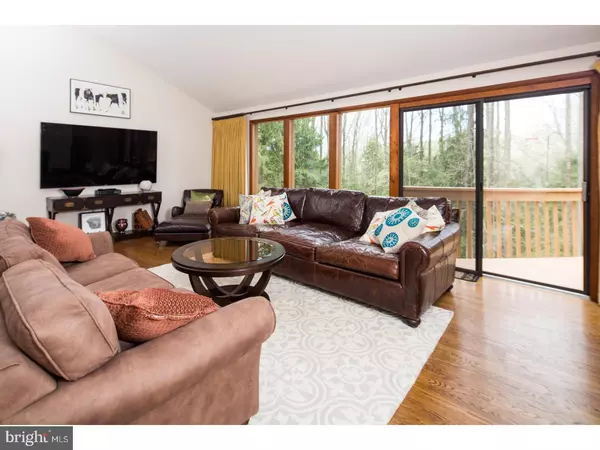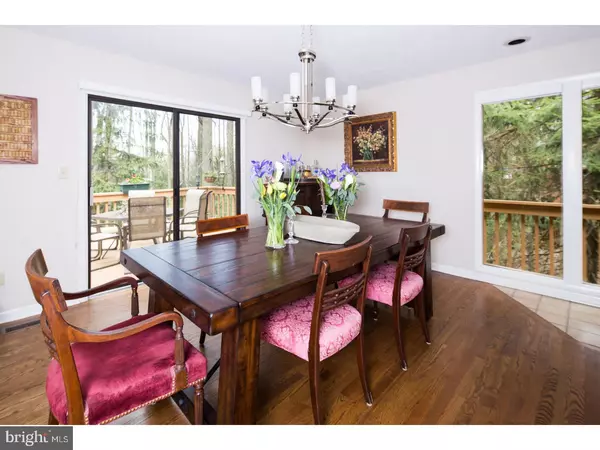$445,000
$434,900
2.3%For more information regarding the value of a property, please contact us for a free consultation.
5 Beds
3 Baths
3,375 SqFt
SOLD DATE : 06/28/2018
Key Details
Sold Price $445,000
Property Type Single Family Home
Sub Type Detached
Listing Status Sold
Purchase Type For Sale
Square Footage 3,375 sqft
Price per Sqft $131
Subdivision Lamatan Ii
MLS Listing ID 1000468304
Sold Date 06/28/18
Style Ranch/Rambler
Bedrooms 5
Full Baths 3
HOA Fees $16/ann
HOA Y/N Y
Abv Grd Liv Area 3,375
Originating Board TREND
Year Built 1985
Annual Tax Amount $5,494
Tax Year 2017
Lot Size 0.860 Acres
Acres 0.86
Lot Dimensions 157X227
Property Description
Looking for a quiet retreat that keeps you close to it all? Enjoy space, solitude, and all the satisfaction of living in a nature lover's paradise without sacrificing accessibility to shopping, dining, and easy access to main travel roads. Situated on almost an acre, this contemporary rancher offers just under 3,300 sq.ft. of living space. Lovingly maintained inside and out, this home boasts a sprawling, open-concept floor plan. At the heart of the home is the main living quarters which includes the beautiful great room with soaring vaulted ceilings and floor to ceiling windows anchored by the wood burning fireplace. Off the great room is the formal dining room which leads to the spacious, updated kitchen with granite countertops, tile backsplash, wine cooler, newer appliances, and dining area which features views of the tranquil, setting. The wood and tile flooring flows from the foyer area through the dining room, living room, kitchen and hallway giving the home a light and airy ambiance. Enjoy the ease of main floor living with a first-floor master bedroom. The large master suite with its own private deck includes an updated 4 piece master bath and walk-in closet. A generously sized bedroom, full hall bath, laundry area with access to the garage complete the main level. The full walkout lower level offers an abundance of finished living space. Enter into the tiled family room with fireplace and sliding doors to the rear yard. 3 additional large bedrooms, a full bath, and exercise area are also part of the lower level space. The grounds are designed for your quiet enjoyment with a spacious yard and attractive landscaping surrounded by lush, wooded area. There really is just too much to mention here, but come take a look, you will fall in love! Nothing to do, but move in and enjoy!
Location
State DE
County New Castle
Area Newark/Glasgow (30905)
Zoning NC21
Rooms
Other Rooms Living Room, Dining Room, Primary Bedroom, Bedroom 2, Bedroom 3, Kitchen, Family Room, Bedroom 1, Laundry, Other, Attic
Basement Full, Outside Entrance, Fully Finished
Interior
Interior Features Primary Bath(s), Kitchen - Island, Skylight(s), Ceiling Fan(s), Wet/Dry Bar, Kitchen - Eat-In
Hot Water Electric
Heating Heat Pump - Electric BackUp, Forced Air
Cooling Central A/C
Flooring Wood, Fully Carpeted, Tile/Brick
Fireplaces Number 2
Equipment Cooktop, Built-In Range, Oven - Wall, Dishwasher, Refrigerator, Built-In Microwave
Fireplace Y
Window Features Bay/Bow
Appliance Cooktop, Built-In Range, Oven - Wall, Dishwasher, Refrigerator, Built-In Microwave
Laundry Main Floor
Exterior
Exterior Feature Deck(s)
Garage Spaces 5.0
Utilities Available Cable TV
Water Access N
Roof Type Pitched
Accessibility None
Porch Deck(s)
Attached Garage 2
Total Parking Spaces 5
Garage Y
Building
Lot Description Front Yard, Rear Yard, SideYard(s)
Story 1
Sewer On Site Septic
Water Well
Architectural Style Ranch/Rambler
Level or Stories 1
Additional Building Above Grade
Structure Type 9'+ Ceilings
New Construction N
Schools
School District Christina
Others
Senior Community No
Tax ID 08-022.40-003
Ownership Fee Simple
Acceptable Financing Conventional, VA, FHA 203(b)
Listing Terms Conventional, VA, FHA 203(b)
Financing Conventional,VA,FHA 203(b)
Read Less Info
Want to know what your home might be worth? Contact us for a FREE valuation!

Our team is ready to help you sell your home for the highest possible price ASAP

Bought with Gina Henry • BHHS Fox & Roach-Greenville

"My job is to find and attract mastery-based agents to the office, protect the culture, and make sure everyone is happy! "






