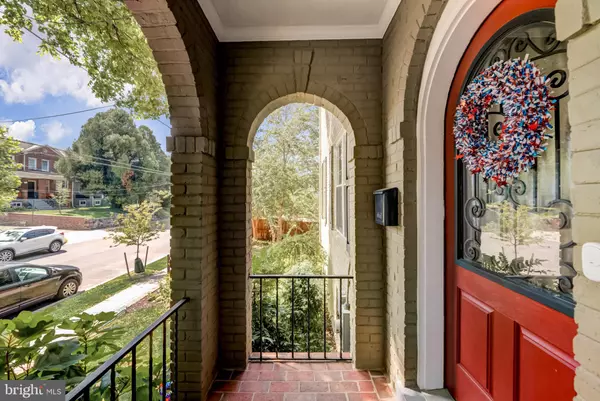$1,161,111
$1,095,000
6.0%For more information regarding the value of a property, please contact us for a free consultation.
4 Beds
4 Baths
2,420 SqFt
SOLD DATE : 10/04/2022
Key Details
Sold Price $1,161,111
Property Type Townhouse
Sub Type End of Row/Townhouse
Listing Status Sold
Purchase Type For Sale
Square Footage 2,420 sqft
Price per Sqft $479
Subdivision Petworth
MLS Listing ID DCDC2064502
Sold Date 10/04/22
Style Traditional
Bedrooms 4
Full Baths 3
Half Baths 1
HOA Y/N N
Abv Grd Liv Area 1,680
Originating Board BRIGHT
Year Built 1935
Annual Tax Amount $7,417
Tax Year 2021
Lot Size 1,700 Sqft
Acres 0.04
Property Description
A True Oasis in the City! This sought-after corner lot boasts an enviable fully fenced yard that provides a calm retreat thanks to the mature landscaping. This gorgeous home lives like a single-family home and has been meticulously maintained presenting 4 bedrooms, 3.5 bathrooms, and nearly 2700 sqft. Masterfully designed with hallmark features such as large airy rooms and entryways, recessed lighting, crown molding, hardwood floors, and tons of windows throughout drenching this home with natural light. The wood burning fireplace with a handsome brick hearth provides a cozy ambience in the spacious living room. The four-season sunroom expands your living space and adds instant charm making it so that it will become a special place in your home that you will love to spend time in. The wall of windows is the perfect backdrop in the dining area for hosting family dinners. The gourmet kitchen boasts plenty of cabinets, granite countertops, gas cooking, tiled backsplash, stainless steel appliances, and a kitchen island for flexible dining and entertaining. From the kitchen, step out onto your deck to enjoy morning coffee or dinners al fresco while overlooking your garden. The powder room located on the main level is easily accessible, but conveniently tucked away. The centrally located staircase with iron railings brings you to the second level. The sizable primary bedroom is a peaceful retreat surrounded by windows and complemented with his and her closets. The spa-style bath includes dual sinks and a large shower with dual shower heads. The upper level is completed with 2 additional well-proportioned bedrooms and a hall bathroom. The washer and dryer on the upper level makes laundry a breeze. Journey to the lower level which hosts a fabulous family room with a wet bar and a second wood burning fireplace surrounded by an arched brick accent wall. The flexible space on the other side of the brick wall makes for a terrific wine cellar area. The lower level hosts a roomy and sunlit 4th bedroom and another full bathroom. Enjoy the extra storage area. The lower level effortlessly flows out to an impressively landscaped and hardscaped outdoor living space allowing you to garden, grill, play, and entertain to your heart's content. Terrific location with an easy stroll to Fort Totten metro station (red/green/yellow lines). Steps to Petworth meet-up spots: Sherman Circle, Grant Circle, and Upshur St. including Timber Pizza, Lulabell's Sweet Shop, and Petworth Library. Seller prefers Title Forward for title.
Location
State DC
County Washington
Zoning SEE PUBLIC RECORD
Rooms
Basement Fully Finished
Interior
Hot Water Natural Gas
Heating Forced Air
Cooling Central A/C
Fireplaces Number 2
Heat Source Natural Gas
Exterior
Water Access N
Accessibility Other
Garage N
Building
Story 3
Foundation Other
Sewer Public Sewer
Water Public
Architectural Style Traditional
Level or Stories 3
Additional Building Above Grade, Below Grade
New Construction N
Schools
School District District Of Columbia Public Schools
Others
Senior Community No
Tax ID 3302//0042
Ownership Fee Simple
SqFt Source Assessor
Special Listing Condition Standard
Read Less Info
Want to know what your home might be worth? Contact us for a FREE valuation!

Our team is ready to help you sell your home for the highest possible price ASAP

Bought with Julia Jurgovan Gallagher • Compass

"My job is to find and attract mastery-based agents to the office, protect the culture, and make sure everyone is happy! "






