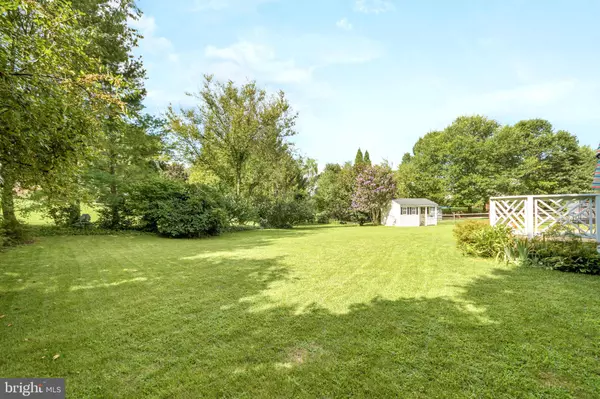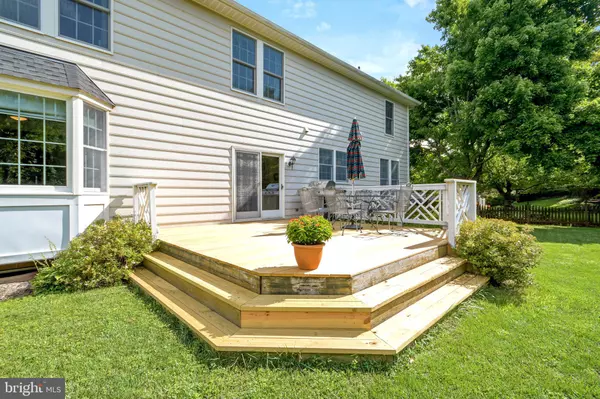$634,000
$649,900
2.4%For more information regarding the value of a property, please contact us for a free consultation.
4 Beds
4 Baths
3,184 SqFt
SOLD DATE : 10/21/2022
Key Details
Sold Price $634,000
Property Type Single Family Home
Sub Type Detached
Listing Status Sold
Purchase Type For Sale
Square Footage 3,184 sqft
Price per Sqft $199
Subdivision Whittier
MLS Listing ID MDFR2024752
Sold Date 10/21/22
Style Colonial
Bedrooms 4
Full Baths 3
Half Baths 1
HOA Fees $29/ann
HOA Y/N Y
Abv Grd Liv Area 3,184
Originating Board BRIGHT
Year Built 1996
Annual Tax Amount $7,695
Tax Year 2022
Lot Size 0.479 Acres
Acres 0.48
Property Description
This stately center hall colonial is located in Frederick's premier planned community of Whittier. Enjoy the amenity filled community as the home is situated on a quiet street across from Cobblestone Park and pool. This community features a community lake, several parks, tennis and basketball courts and 3 community swimming pools. There is also village shopping a few blocks away. The home is one of the best examples of the enduring class and quality of Frederick's legendary Ausherman Homes, a local builder that received national recognition for craftsmanship and customer service. Details matter, from the brick pavers and copper roof at the covered front entry to the oversized antique brick on the front to the custom masonry fireplace in the family room to the side load garage.
This home sits on one of the largest homesites in the community at just under 1/2 acre. The mature trees add to the stature of the property. The rear deck offers a great place to relax, read a book and enjoy the spacious back yard and mature landscaping.
Inside, the floor plan offers the perfect balance of open concept and private rooms. A first floor office is perfect for remote work and the living room can flex as a second office. Generous secondary bedrooms, a spacious owner's suite and a total of 3 private bathrooms are the highlights of the upper level. The large kitchen opens to the family room to make entertaining easy. The full unfinished basement offers tons of storage space and awaits your custom ideas to expand the living space of the home.
Whittier sits on Christopher's Crossing offering quick access to Wegman's as well as the shops and restaurants in Frederick's exciting North End. Also minutes away from commuter routes, the Golden Mile and all that historic Downtown Frederick has to offer.
Location
State MD
County Frederick
Zoning PND
Rooms
Basement Full
Interior
Hot Water Natural Gas
Heating Forced Air
Cooling Central A/C
Fireplaces Type Mantel(s)
Furnishings No
Fireplace Y
Heat Source Natural Gas
Exterior
Exterior Feature Deck(s)
Parking Features Garage - Side Entry, Garage Door Opener
Garage Spaces 2.0
Water Access N
Roof Type Shingle
Accessibility None
Porch Deck(s)
Attached Garage 2
Total Parking Spaces 2
Garage Y
Building
Story 3
Foundation Block
Sewer Public Sewer
Water Public
Architectural Style Colonial
Level or Stories 3
Additional Building Above Grade
Structure Type 9'+ Ceilings
New Construction N
Schools
Elementary Schools Whittier
Middle Schools West Frederick
High Schools Frederick
School District Frederick County Public Schools
Others
Pets Allowed Y
Senior Community No
Tax ID 1102196476
Ownership Fee Simple
SqFt Source Assessor
Horse Property N
Special Listing Condition Standard
Pets Allowed Cats OK, Dogs OK
Read Less Info
Want to know what your home might be worth? Contact us for a FREE valuation!

Our team is ready to help you sell your home for the highest possible price ASAP

Bought with Chris R Reeder • Long & Foster Real Estate, Inc.
"My job is to find and attract mastery-based agents to the office, protect the culture, and make sure everyone is happy! "






