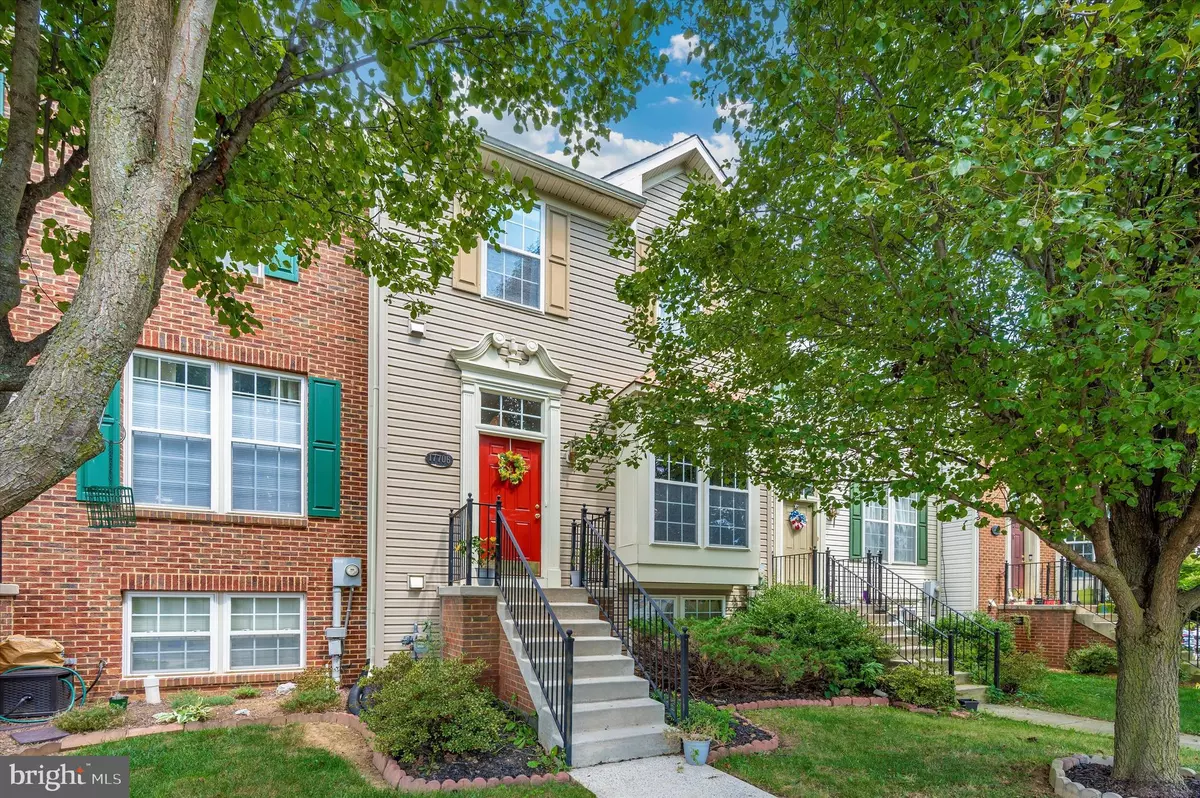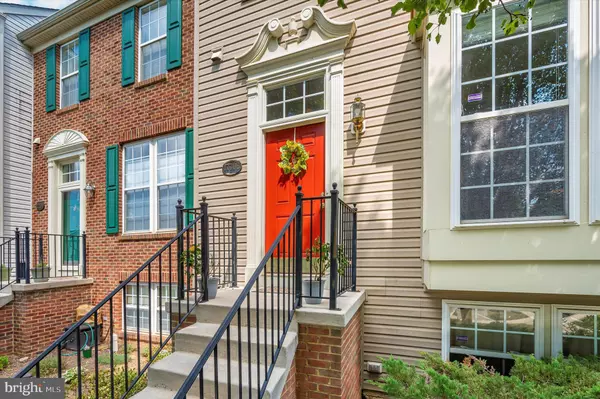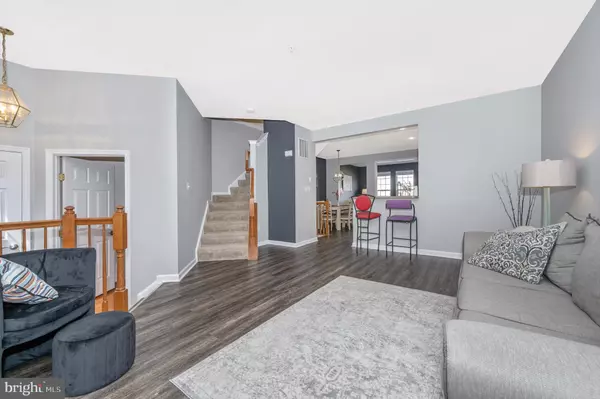$300,000
$295,000
1.7%For more information regarding the value of a property, please contact us for a free consultation.
4 Beds
4 Baths
2,476 SqFt
SOLD DATE : 10/14/2022
Key Details
Sold Price $300,000
Property Type Townhouse
Sub Type Interior Row/Townhouse
Listing Status Sold
Purchase Type For Sale
Square Footage 2,476 sqft
Price per Sqft $121
Subdivision Hagers Crossing
MLS Listing ID MDWA2010330
Sold Date 10/14/22
Style Colonial
Bedrooms 4
Full Baths 3
Half Baths 1
HOA Fees $65/mo
HOA Y/N Y
Abv Grd Liv Area 1,772
Originating Board BRIGHT
Year Built 2005
Annual Tax Amount $3,459
Tax Year 2022
Lot Size 2,000 Sqft
Acres 0.05
Property Description
Highly sought-after split-level townhouse in Hagers Crossing is freshly painted with a lovely color palette. The main level has new luxury vinyl planking throughout an open floor plan that allows you to flow from the living room, kitchen, dining room, and bump-out family room with a convenient powder room on the main. The spacious kitchen island conveys! The cul-de-sac location provides great privacy. An expansive owner's suite with bump-out has a wall of windows overlooking the common area from which you can work on your computer, read a book or just enjoy a cup of coffee! The owner's bathroom includes double sinks, and separate shower, and a soaking tub. An additional two bedrooms upstairs are bright and roomy. There is another full bathroom with a tub on the upstairs hall. The bonus bump-out area in the basement provides another wall of windows of egress to use as a bedroom or bonus room or an enormous bright office or hobby room. The basement includes a recreation area, a small unfinished room, a utility/laundry room, and ANOTHER full bath! Observe the tot lot from windows on every floor! Jump right onto 40, 70, or 81 for a brisk commute! Walk to the elementary school and shopping! Convenience! Convenience! Convenience!
Location
State MD
County Washington
Zoning PUD
Direction South
Rooms
Other Rooms Living Room, Dining Room, Primary Bedroom, Kitchen, Family Room, Primary Bathroom, Full Bath, Half Bath, Additional Bedroom
Basement Fully Finished, Daylight, Full, Sump Pump, Windows, Heated, Interior Access
Interior
Interior Features Breakfast Area, Built-Ins, Carpet, Combination Dining/Living, Combination Kitchen/Dining, Combination Kitchen/Living, Dining Area, Family Room Off Kitchen, Floor Plan - Open, Kitchen - Table Space, Primary Bath(s), Pantry, Recessed Lighting, Soaking Tub, Tub Shower, Walk-in Closet(s)
Hot Water Natural Gas
Heating Heat Pump(s)
Cooling Central A/C
Flooring Carpet, Vinyl, Hardwood
Equipment Dishwasher, Disposal, Dryer - Electric, Exhaust Fan, Freezer, Icemaker, Oven/Range - Electric, Range Hood, Refrigerator, Washer, Water Heater
Fireplace N
Window Features Double Pane,Bay/Bow,Screens
Appliance Dishwasher, Disposal, Dryer - Electric, Exhaust Fan, Freezer, Icemaker, Oven/Range - Electric, Range Hood, Refrigerator, Washer, Water Heater
Heat Source Natural Gas
Laundry Basement, Dryer In Unit, Washer In Unit
Exterior
Parking On Site 2
Utilities Available Natural Gas Available, Cable TV
Amenities Available Basketball Courts, Club House, Common Grounds, Exercise Room, Jog/Walk Path, Pool - Outdoor, Soccer Field, Tennis Courts, Tot Lots/Playground
Water Access N
View Other
Roof Type Architectural Shingle
Accessibility None
Garage N
Building
Lot Description Backs - Open Common Area, Front Yard, Level, Rear Yard, Premium
Story 3
Foundation Concrete Perimeter
Sewer Public Sewer
Water Public
Architectural Style Colonial
Level or Stories 3
Additional Building Above Grade, Below Grade
Structure Type Dry Wall
New Construction N
Schools
Elementary Schools Jonathan Hager
Middle Schools Western Heights
High Schools South Hagerstown
School District Washington County Public Schools
Others
Pets Allowed Y
HOA Fee Include Common Area Maintenance,Pool(s),Snow Removal
Senior Community No
Tax ID 2225038738
Ownership Fee Simple
SqFt Source Assessor
Security Features Electric Alarm,Main Entrance Lock,Smoke Detector,Sprinkler System - Indoor
Acceptable Financing Cash, Conventional, FHA, VA
Listing Terms Cash, Conventional, FHA, VA
Financing Cash,Conventional,FHA,VA
Special Listing Condition Standard
Pets Allowed No Pet Restrictions
Read Less Info
Want to know what your home might be worth? Contact us for a FREE valuation!

Our team is ready to help you sell your home for the highest possible price ASAP

Bought with Mary Lee Kendle • The Glocker Group Realty Results

"My job is to find and attract mastery-based agents to the office, protect the culture, and make sure everyone is happy! "






