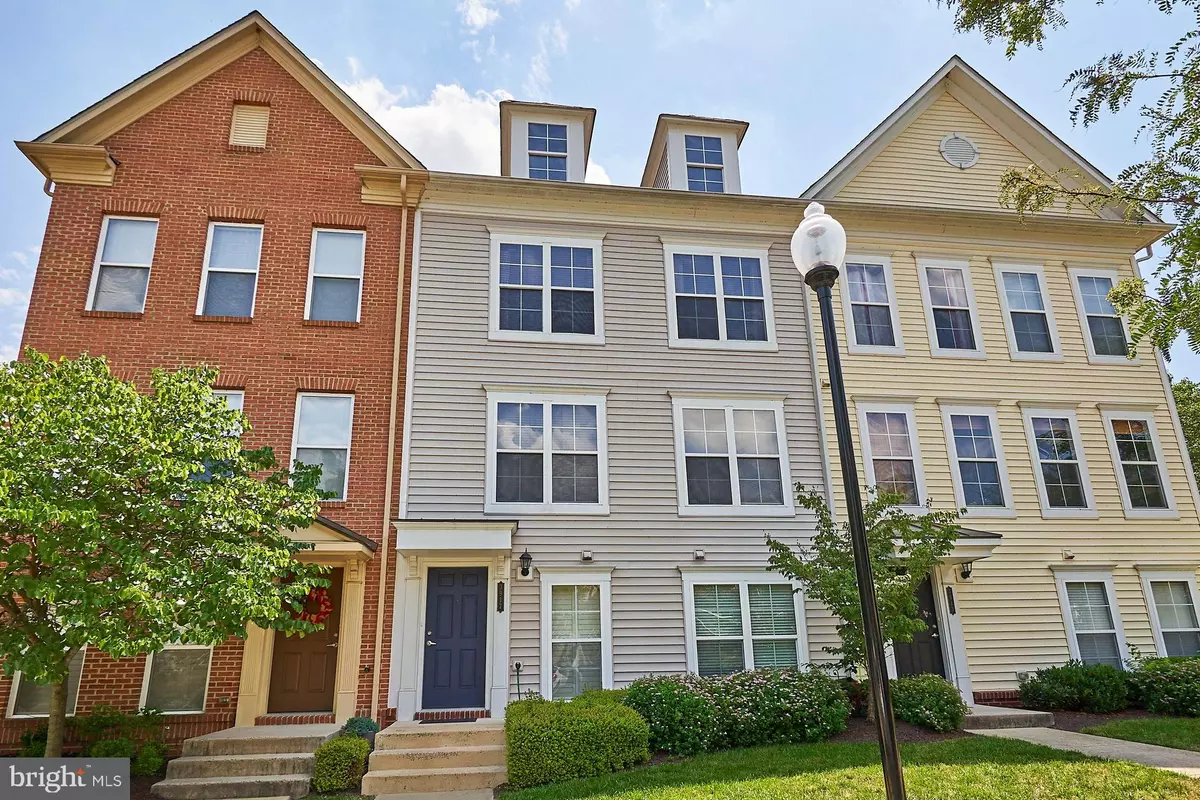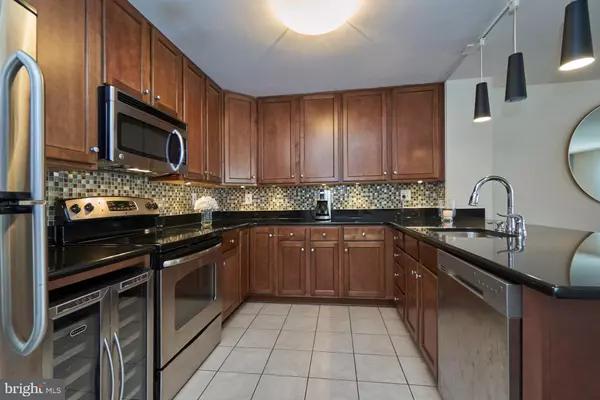$408,890
$408,890
For more information regarding the value of a property, please contact us for a free consultation.
2 Beds
2 Baths
1,416 SqFt
SOLD DATE : 10/31/2022
Key Details
Sold Price $408,890
Property Type Condo
Sub Type Condo/Co-op
Listing Status Sold
Purchase Type For Sale
Square Footage 1,416 sqft
Price per Sqft $288
Subdivision Old Dominion At Glebe Park
MLS Listing ID VAAX2013866
Sold Date 10/31/22
Style Traditional
Bedrooms 2
Full Baths 1
Half Baths 1
Condo Fees $254/mo
HOA Y/N N
Abv Grd Liv Area 1,416
Originating Board BRIGHT
Year Built 2010
Annual Tax Amount $4,063
Tax Year 2022
Property Description
AWESOME OPPORTUNITY IN ALEXANDRIA! 2BR/1.5BA, UPSCALE URBAN LIVING. Rarely available, top 2-levels of townhouse-style, with 2 reserved parking spaces! Chef's kitchen, dark hardwood floors, open and modern. Custom sound system with built-in speakers throughout! Close to commuter routes, 395, Glebe Rd, Rt 1, and Mt Vernon Ave DC, Pentagon, Amazon HQ2. Shopping, dining, groceries, and entertainment at near-by Shirlington, Old Town Alexandria, Del Ray, and Potomac Yards..................Priced below Appraised value........***NO INVESTORS*** This is a restricted resale of a unit offered through the Alexandria Workforce Affordable Set-Aside Program. This home is available only to income eligible, first-time homebuyers (no ownership interest in the most recent three-year period) and must live or work in Alexandria at least (6) months prior to the application and have an income up to $119,640 (1 person), $136,680 (2 person), 153,720 (3 person) and $170,760 (4 person). Homebuyers who qualified under the Flexible Homeownership Assistance Program may receive up to $50,000 in assistance toward the down payment and closing costs. Contact the Listing Agent or the City’s Office of Housing for additional information.
Location
State VA
County Alexandria City
Zoning RES
Rooms
Other Rooms Living Room, Dining Room, Bedroom 2, Kitchen, Foyer, Bedroom 1, Bathroom 1, Bathroom 2
Interior
Interior Features Combination Dining/Living, Dining Area, Floor Plan - Open, Recessed Lighting, Window Treatments, Wood Floors
Hot Water Electric
Heating Central
Cooling Central A/C
Flooring Hardwood, Carpet, Tile/Brick
Equipment Dishwasher, Disposal, Dryer, Icemaker, Microwave, Oven/Range - Electric, Refrigerator, Washer, Water Heater
Furnishings No
Fireplace N
Appliance Dishwasher, Disposal, Dryer, Icemaker, Microwave, Oven/Range - Electric, Refrigerator, Washer, Water Heater
Heat Source Electric
Laundry Dryer In Unit, Washer In Unit, Upper Floor
Exterior
Garage Spaces 2.0
Parking On Site 2
Amenities Available Common Grounds
Water Access N
Accessibility None
Total Parking Spaces 2
Garage N
Building
Story 2
Foundation Block
Sewer Public Sewer
Water Public
Architectural Style Traditional
Level or Stories 2
Additional Building Above Grade, Below Grade
Structure Type Dry Wall
New Construction N
Schools
High Schools T.C. Williams
School District Alexandria City Public Schools
Others
Pets Allowed Y
HOA Fee Include Lawn Maintenance,Management,Insurance,Parking Fee,Road Maintenance,Snow Removal,Trash
Senior Community No
Tax ID 007.01-2A-322
Ownership Condominium
Special Listing Condition Standard, Third Party Approval
Pets Allowed Number Limit
Read Less Info
Want to know what your home might be worth? Contact us for a FREE valuation!

Our team is ready to help you sell your home for the highest possible price ASAP

Bought with Diane U Freeman • Redfin Corporation

"My job is to find and attract mastery-based agents to the office, protect the culture, and make sure everyone is happy! "






