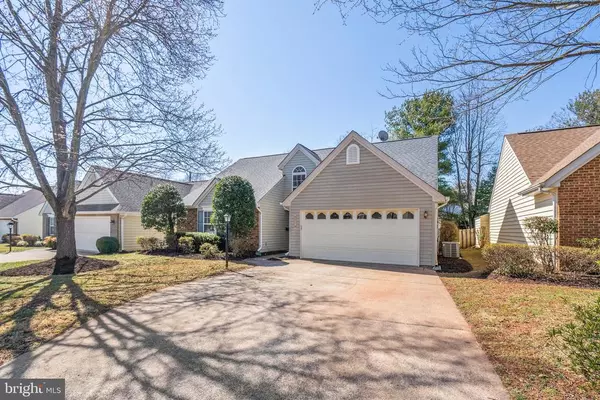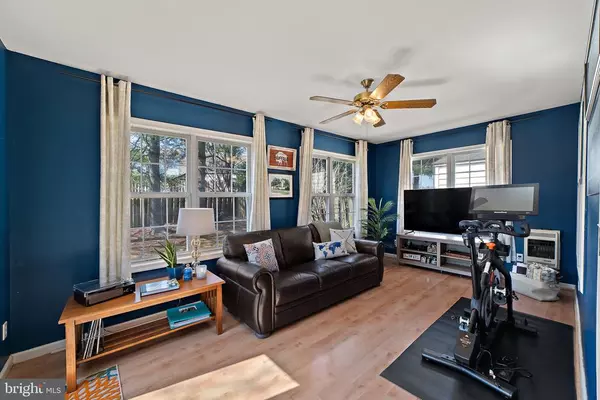$313,000
$310,000
1.0%For more information regarding the value of a property, please contact us for a free consultation.
2 Beds
2 Baths
1,498 SqFt
SOLD DATE : 04/29/2021
Key Details
Sold Price $313,000
Property Type Single Family Home
Sub Type Detached
Listing Status Sold
Purchase Type For Sale
Square Footage 1,498 sqft
Price per Sqft $208
Subdivision Southridge Village Homes
MLS Listing ID VACU143772
Sold Date 04/29/21
Style Ranch/Rambler
Bedrooms 2
Full Baths 2
HOA Fees $78/qua
HOA Y/N Y
Abv Grd Liv Area 1,498
Originating Board BRIGHT
Year Built 1994
Annual Tax Amount $1,488
Tax Year 2020
Lot Size 6,534 Sqft
Acres 0.15
Property Description
South Ridge is known for amazing patio homes - and this one is unlike any I have ever seen here! This unique floor plan is open & bright with high ceilings and 2 story entryway! There is an additional room/Florida room that makes a perfect sitting area or great private office with views of the backyard! 2 large bedrooms, each with walk-in closets, great room with vaulted ceilings and gas fireplace, dining area and kitchen! Amazing laminate wood floors - easy to clean and maintain! The decor, paint and flooring give this plan a very modern feel! Sellers have done so many major updates - no worries here! New roof in 2020 - HVAC is approx. 3 years old, new hot water heater and new washer & dryer (which will convey). The Primary bath does not have a tub, instead has a huge tile walk-in shower! The backyard is fully fenced (privacy galore!) and has a brick paver patio perfect spot for grilling & entertaining! Sellers love to relax in the hammock too! This would make a great first time home buyer house - retiree with no stairs - or even a great rental property with the 2 bedrooms! Buy and rent the 2nd bedroom - so many possibilities! Must see - won't last!
Location
State VA
County Culpeper
Zoning R2
Rooms
Other Rooms Dining Room, Bedroom 2, Kitchen, Foyer, Bedroom 1, Sun/Florida Room, Great Room
Main Level Bedrooms 2
Interior
Interior Features Breakfast Area, Carpet, Ceiling Fan(s), Dining Area, Entry Level Bedroom, Family Room Off Kitchen, Floor Plan - Open, Pantry, Primary Bath(s), Recessed Lighting, Walk-in Closet(s), Wet/Dry Bar
Hot Water Natural Gas
Heating Forced Air
Cooling Central A/C, Ceiling Fan(s)
Flooring Carpet, Laminated, Vinyl, Ceramic Tile
Fireplaces Number 1
Furnishings No
Fireplace Y
Heat Source Natural Gas
Exterior
Parking Features Additional Storage Area, Garage - Front Entry, Garage Door Opener
Garage Spaces 2.0
Fence Privacy
Amenities Available Pool - Outdoor, Tot Lots/Playground, Other
Water Access N
Roof Type Architectural Shingle
Accessibility Level Entry - Main, No Stairs
Attached Garage 2
Total Parking Spaces 2
Garage Y
Building
Lot Description Cleared, Backs - Open Common Area, Level, Private, Rear Yard
Story 1
Foundation Slab
Sewer Public Sewer
Water Public
Architectural Style Ranch/Rambler
Level or Stories 1
Additional Building Above Grade, Below Grade
Structure Type Vaulted Ceilings
New Construction N
Schools
School District Culpeper County Public Schools
Others
Pets Allowed Y
Senior Community No
Tax ID 50-B-6- -161
Ownership Fee Simple
SqFt Source Assessor
Horse Property N
Special Listing Condition Standard
Pets Allowed No Pet Restrictions
Read Less Info
Want to know what your home might be worth? Contact us for a FREE valuation!

Our team is ready to help you sell your home for the highest possible price ASAP

Bought with Michael Quintanilla • Keller Williams Fairfax Gateway

"My job is to find and attract mastery-based agents to the office, protect the culture, and make sure everyone is happy! "






