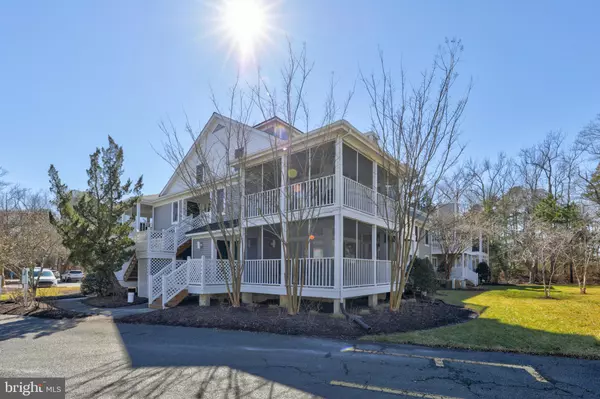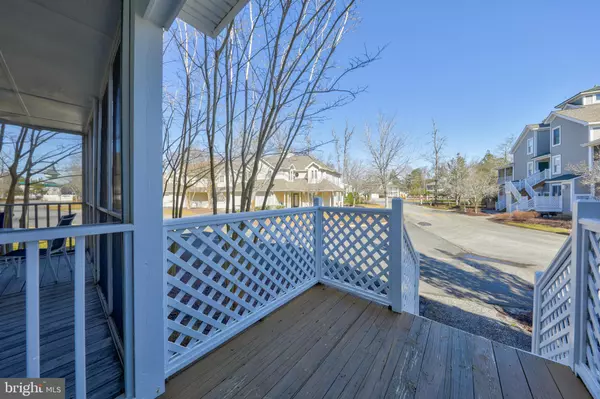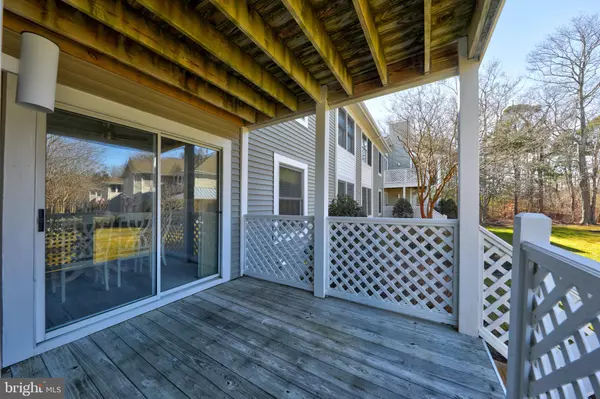$459,900
$459,900
For more information regarding the value of a property, please contact us for a free consultation.
3 Beds
2 Baths
1,200 SqFt
SOLD DATE : 04/21/2021
Key Details
Sold Price $459,900
Property Type Condo
Sub Type Condo/Co-op
Listing Status Sold
Purchase Type For Sale
Square Footage 1,200 sqft
Price per Sqft $383
Subdivision Sea Colony West
MLS Listing ID DESU178204
Sold Date 04/21/21
Style Coastal,Unit/Flat
Bedrooms 3
Full Baths 2
Condo Fees $1,271/qua
HOA Fees $206/qua
HOA Y/N Y
Abv Grd Liv Area 1,200
Originating Board BRIGHT
Year Built 1995
Annual Tax Amount $788
Tax Year 2020
Lot Dimensions 0.00 x 0.00
Property Description
This well kept 3 bedroom 2 full bath first level condo unit is located in Sea Colony West. It has an inviting open floor plan with a gas fireplace for chilly days and separate dining area. A large screened porch is perfect for a bug free outside enjoyment area. There is also a deck off the screened porch for your grill. This unit is in very good condition and turn key. It has been freshly painted, kitchen has new flooring and all furnishings are included. Sea Colony is a great beach community and has loads of amenities including multiple pools, a recreation center with an indoor pool, fitness center, exercise classes and more. This community is centrally located with shops, restaurants and downtown Bethany beach close by. There is a shuttle to the beach where there is another pool that is beach front. Owners have access to all Sea Colony has to offer both Sea Colony East on the ocean and Sea Colony West with multiple pools, walking paths and more. This unit also has a great rental history. Schedule your visit today, this one won't last long!
Location
State DE
County Sussex
Area Baltimore Hundred (31001)
Zoning HR-1
Rooms
Main Level Bedrooms 3
Interior
Interior Features Carpet, Ceiling Fan(s), Formal/Separate Dining Room, Walk-in Closet(s)
Hot Water Electric
Heating Central, Heat Pump(s)
Cooling Central A/C, Ceiling Fan(s)
Fireplaces Number 1
Equipment Built-In Microwave, Dishwasher, Disposal, Oven/Range - Electric, Refrigerator, Washer/Dryer Stacked, Water Heater
Furnishings Yes
Fireplace Y
Appliance Built-In Microwave, Dishwasher, Disposal, Oven/Range - Electric, Refrigerator, Washer/Dryer Stacked, Water Heater
Heat Source Electric
Exterior
Amenities Available Basketball Courts, Beach, Community Center, Fitness Center, Jog/Walk Path, Pool - Outdoor, Tennis Courts, Tot Lots/Playground, Transportation Service
Water Access N
Accessibility 2+ Access Exits
Garage N
Building
Story 1
Unit Features Garden 1 - 4 Floors
Sewer Public Sewer
Water Public
Architectural Style Coastal, Unit/Flat
Level or Stories 1
Additional Building Above Grade, Below Grade
New Construction N
Schools
School District Indian River
Others
HOA Fee Include Common Area Maintenance,Ext Bldg Maint,Health Club,Lawn Maintenance,Management,Recreation Facility,Road Maintenance,Reserve Funds,Snow Removal,Cable TV
Senior Community No
Tax ID 134-17.00-41.00-52022
Ownership Condominium
Acceptable Financing Conventional
Listing Terms Conventional
Financing Conventional
Special Listing Condition Standard
Read Less Info
Want to know what your home might be worth? Contact us for a FREE valuation!

Our team is ready to help you sell your home for the highest possible price ASAP

Bought with Paul A. Sicari • Keller Williams Realty

"My job is to find and attract mastery-based agents to the office, protect the culture, and make sure everyone is happy! "






