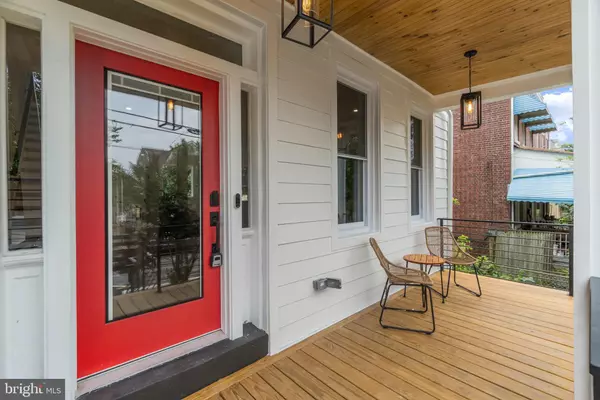$1,130,000
$1,174,990
3.8%For more information regarding the value of a property, please contact us for a free consultation.
4 Beds
4 Baths
2,448 SqFt
SOLD DATE : 08/31/2022
Key Details
Sold Price $1,130,000
Property Type Single Family Home
Sub Type Twin/Semi-Detached
Listing Status Sold
Purchase Type For Sale
Square Footage 2,448 sqft
Price per Sqft $461
Subdivision Petworth
MLS Listing ID DCDC2055560
Sold Date 08/31/22
Style Traditional
Bedrooms 4
Full Baths 3
Half Baths 1
HOA Y/N N
Abv Grd Liv Area 1,632
Originating Board BRIGHT
Year Built 1911
Annual Tax Amount $4,698
Tax Year 2021
Lot Size 1,800 Sqft
Acres 0.04
Property Description
Enjoy your morning coffee on the porch of this fabulous, totally renovated semi-detached home. Featuring 4 spacious bedrooms, 3.5 bathrooms, including a primary bedroom with a walk-in closet and a gorgeous ensuite bathroom. Wide plank hardwood floors, top-of-the-line finishes, and a stunning exterior with a vibrant red door adorn this extra-wide, sun-filled oasis. A chef's dream kitchen with an extra-long waterfall quartz island and a pantry facing an inviting dining room surrounded by large windows separate the attractive living spaces. The high ceilings, luxurious crown moldings, recessed lighting throughout, and an in-ceiling Bose audio system are just a few distinguishing features of this masterpiece. Perfect for guests, or an income-producing unit, the walkout basement is finished with a large living room, kitchenette, a private bedroom, a full bath, and access to the backyard. Finished with high-end materials, this is the perfect home to entertain in and enjoy the warmth of the summer grilling in your private fenced and mature tree-lined backyard. Situated in the heart of Petworth, you are just under 1/2 mile to the Petworth Metro station, within walking distance to restaurants, parks, farmer's markets, Yes! Organic Market, grocery stores, and more. Don't miss the chance to call this your new home.
Location
State DC
County Washington
Zoning R3
Rooms
Basement Fully Finished
Interior
Interior Features Crown Moldings, Dining Area, Floor Plan - Open, Kitchen - Gourmet, Kitchen - Island, Pantry, Recessed Lighting, Skylight(s), Walk-in Closet(s)
Hot Water Natural Gas
Heating Hot Water
Cooling None
Equipment Built-In Microwave, Disposal, Dishwasher, ENERGY STAR Clothes Washer, Refrigerator, Washer - Front Loading, Stove, Dryer - Front Loading
Appliance Built-In Microwave, Disposal, Dishwasher, ENERGY STAR Clothes Washer, Refrigerator, Washer - Front Loading, Stove, Dryer - Front Loading
Heat Source Natural Gas
Exterior
Water Access N
Accessibility None
Garage N
Building
Story 2
Foundation Brick/Mortar
Sewer Public Sewer
Water Public
Architectural Style Traditional
Level or Stories 2
Additional Building Above Grade, Below Grade
New Construction N
Schools
School District District Of Columbia Public Schools
Others
Senior Community No
Tax ID 3019//0022
Ownership Fee Simple
SqFt Source Assessor
Special Listing Condition Standard
Read Less Info
Want to know what your home might be worth? Contact us for a FREE valuation!

Our team is ready to help you sell your home for the highest possible price ASAP

Bought with Toni A Ghazi • Compass

"My job is to find and attract mastery-based agents to the office, protect the culture, and make sure everyone is happy! "






