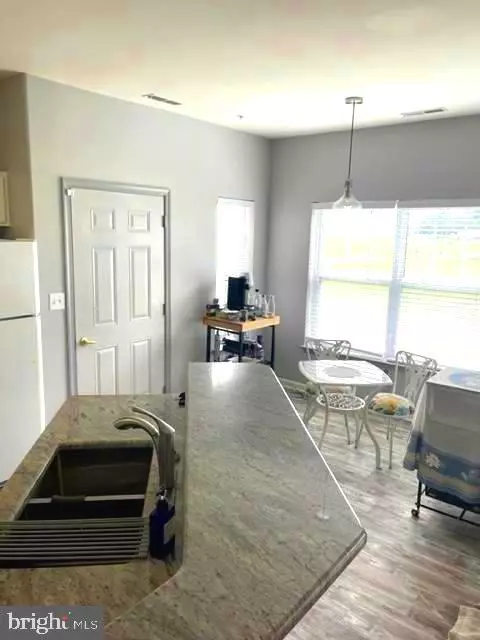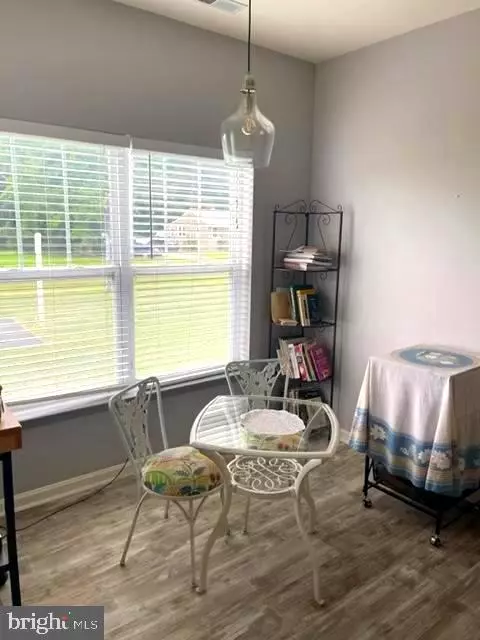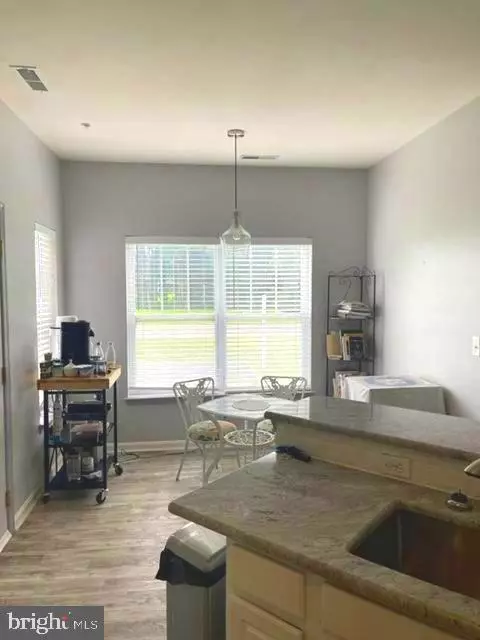$210,000
$214,900
2.3%For more information regarding the value of a property, please contact us for a free consultation.
2 Beds
2 Baths
1,088 SqFt
SOLD DATE : 09/28/2022
Key Details
Sold Price $210,000
Property Type Condo
Sub Type Condo/Co-op
Listing Status Sold
Purchase Type For Sale
Square Footage 1,088 sqft
Price per Sqft $193
Subdivision Hearthstone Manor
MLS Listing ID DESU2024742
Sold Date 09/28/22
Style Unit/Flat
Bedrooms 2
Full Baths 2
Condo Fees $272/qua
HOA Fees $58/qua
HOA Y/N Y
Abv Grd Liv Area 1,088
Originating Board BRIGHT
Year Built 2006
Annual Tax Amount $1,100
Tax Year 2021
Lot Dimensions 0.00 x 0.00
Property Description
Welcome home! This lovely first floor end unit condo is your key to maintenance free living. A garage with opener has entry directly into the unit. The comfortable open layout offers 2 en suite bedrooms separated by living space for privacy. All of the common living area have been freshly painted . The living room has new custom blinds, newer designer ceiling fan, and a Samsung Smart TV already mounted for you. Luxury vinyl plank flooring has been installed throughout. A sliding door accesses a screen porch - the perfect spot for that morning coffee. In the kitchen you'll find granite countertops, double bowl sink, and a tile backsplash, and a convenient breakfast bar. The sunny dining area is accented with a beautiful pendant light. Sweet dreams...the owner's suite has custom blackout pleated shades, a newer ceiling fan and a double sliding door leading out to the porch. It's bath has an updated vanity and a tub/shower combo. The second bedroom also has a ceiling fan, and an oversized walk in shower in it's private bathroom. Other features include a Simply Safe security system, and a laundry room. No cutting grass or weeding landscaping for you! It's taken care of along with all of your exterior maintenance. Instead, you'll have time to float in the community pool, or enjoy the clubhouse. Hearthstone Manor is conveniently located just off Route 1 - only about 20 minutes to the Delaware Beaches where you can enjoy a wealth of restaurants and shopping options. Bayhealth hospital's Milford campus is mere minutes away. Enjoy exploring Historic Downtown Milford where you can enjoy a locally brewed beer, visit the Riverwalk Farmers Market, take your canine friend to the dog park or check out one of the many community events. This move in ready condo has a lot to offer at a small price.
Location
State DE
County Sussex
Area Cedar Creek Hundred (31004)
Zoning RC
Rooms
Other Rooms Living Room, Dining Room, Bedroom 2, Kitchen, Bedroom 1, Laundry, Bathroom 1, Bathroom 2, Screened Porch
Main Level Bedrooms 2
Interior
Interior Features Carpet, Ceiling Fan(s), Entry Level Bedroom, Floor Plan - Open, Kitchen - Table Space, Pantry, Primary Bath(s), Stall Shower, Upgraded Countertops, Tub Shower
Hot Water 60+ Gallon Tank, Natural Gas
Heating Forced Air
Cooling Central A/C, Ceiling Fan(s)
Flooring Carpet, Luxury Vinyl Plank
Equipment Built-In Microwave, Dishwasher, Disposal, Dryer, Oven/Range - Electric, Refrigerator, Washer, Water Heater
Furnishings No
Fireplace N
Window Features Double Hung
Appliance Built-In Microwave, Dishwasher, Disposal, Dryer, Oven/Range - Electric, Refrigerator, Washer, Water Heater
Heat Source Natural Gas
Laundry Main Floor, Dryer In Unit, Washer In Unit
Exterior
Exterior Feature Porch(es)
Parking Features Garage - Front Entry, Garage Door Opener, Inside Access
Garage Spaces 3.0
Parking On Site 1
Utilities Available Cable TV
Amenities Available Elevator, Club House
Water Access N
Roof Type Shingle
Accessibility Elevator, Level Entry - Main, No Stairs
Porch Porch(es)
Attached Garage 1
Total Parking Spaces 3
Garage Y
Building
Story 1
Unit Features Garden 1 - 4 Floors
Sewer Public Sewer
Water Public
Architectural Style Unit/Flat
Level or Stories 1
Additional Building Above Grade, Below Grade
Structure Type 9'+ Ceilings,Dry Wall
New Construction N
Schools
Elementary Schools Ross
Middle Schools Milford Central Academy
High Schools Milford
School District Milford
Others
Pets Allowed Y
HOA Fee Include Common Area Maintenance,Ext Bldg Maint,Lawn Maintenance,Management,Pool(s),Snow Removal
Senior Community No
Tax ID 330-15.00-84.08-4501A
Ownership Fee Simple
Security Features Smoke Detector,Sprinkler System - Indoor,Monitored
Acceptable Financing Cash, Conventional
Horse Property N
Listing Terms Cash, Conventional
Financing Cash,Conventional
Special Listing Condition Standard
Pets Allowed No Pet Restrictions
Read Less Info
Want to know what your home might be worth? Contact us for a FREE valuation!

Our team is ready to help you sell your home for the highest possible price ASAP

Bought with Anita Roughton • Iron Valley Real Estate at The Beach

"My job is to find and attract mastery-based agents to the office, protect the culture, and make sure everyone is happy! "






