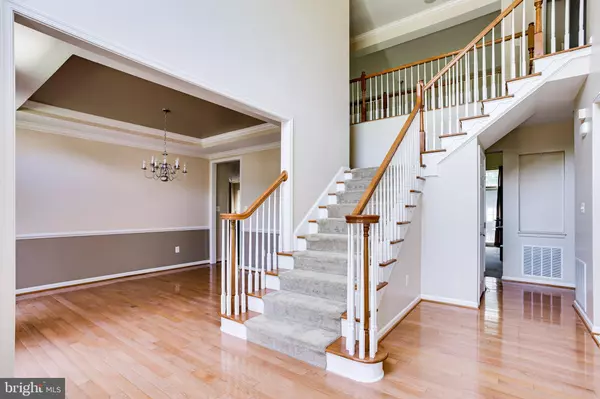$761,000
$750,000
1.5%For more information regarding the value of a property, please contact us for a free consultation.
4 Beds
4 Baths
6,111 SqFt
SOLD DATE : 09/16/2022
Key Details
Sold Price $761,000
Property Type Single Family Home
Sub Type Detached
Listing Status Sold
Purchase Type For Sale
Square Footage 6,111 sqft
Price per Sqft $124
Subdivision None Available
MLS Listing ID MDAA2039624
Sold Date 09/16/22
Style Colonial
Bedrooms 4
Full Baths 3
Half Baths 1
HOA Fees $33/ann
HOA Y/N Y
Abv Grd Liv Area 4,072
Originating Board BRIGHT
Year Built 2008
Annual Tax Amount $6,049
Tax Year 2021
Lot Size 0.256 Acres
Acres 0.26
Property Description
Don't have to wait for the builder at this Avalon model that's over 6000 square feet! Owners spared no expense with improvements. First floor family room and morning room and gourmet island kitchen. First floor study, formal dining room with crown and chair molding. Walk in pantry and a laundry room that leads to two car garage. 2 zoned heating and pull down attic stair.
Dual staircase with open upper foyer, primary bedroom with luxury owner's bath. Double owner's water closets and jetted tub. Finished lower level with media room, rec room, built in speakers, walk up stairs to rear yard. Baywindows, 3 layer molding in dining room, octagonal ceiling. Woodburning fireplace with stone surround never used. Microwave and icemaker "as is".
Please exercise Covid gudelines. Use footcovers and masks , if required.
.
Location
State MD
County Anne Arundel
Zoning R1
Rooms
Other Rooms Living Room, Dining Room, Primary Bedroom, Bedroom 2, Bedroom 3, Bedroom 4, Kitchen, Family Room, Foyer, Sun/Florida Room, Office, Storage Room, Media Room, Bathroom 1, Bathroom 3, Primary Bathroom
Basement Daylight, Full, Fully Finished
Interior
Interior Features Carpet, Ceiling Fan(s), Crown Moldings, Double/Dual Staircase, Family Room Off Kitchen, Floor Plan - Open, Formal/Separate Dining Room, Kitchen - Eat-In, Kitchen - Island, Pantry, Recessed Lighting, Wainscotting, Wood Floors
Hot Water 60+ Gallon Tank
Cooling Ceiling Fan(s), Central A/C, Zoned
Flooring Carpet, Ceramic Tile, Hardwood
Fireplaces Number 1
Fireplaces Type Wood, Stone
Equipment Dishwasher, Disposal, Dryer - Electric, Oven - Double, Oven/Range - Electric, Exhaust Fan, Cooktop, Oven - Wall, Refrigerator, Stainless Steel Appliances, Washer
Fireplace Y
Window Features Screens,Bay/Bow,Palladian
Appliance Dishwasher, Disposal, Dryer - Electric, Oven - Double, Oven/Range - Electric, Exhaust Fan, Cooktop, Oven - Wall, Refrigerator, Stainless Steel Appliances, Washer
Heat Source Electric
Laundry Main Floor, Has Laundry
Exterior
Parking Features Garage - Front Entry, Garage Door Opener
Garage Spaces 6.0
Utilities Available Electric Available, Cable TV, Sewer Available
Amenities Available Common Grounds
Water Access N
Roof Type Shingle
Accessibility None
Road Frontage City/County
Total Parking Spaces 6
Garage Y
Building
Lot Description Front Yard, No Thru Street
Story 3
Foundation Other
Sewer Public Sewer
Water Public
Architectural Style Colonial
Level or Stories 3
Additional Building Above Grade, Below Grade
Structure Type Cathedral Ceilings
New Construction N
Schools
School District Anne Arundel County Public Schools
Others
Pets Allowed Y
HOA Fee Include Common Area Maintenance
Senior Community No
Tax ID 020429490225345
Ownership Fee Simple
SqFt Source Assessor
Acceptable Financing Cash, Conventional, FHA, VA
Horse Property N
Listing Terms Cash, Conventional, FHA, VA
Financing Cash,Conventional,FHA,VA
Special Listing Condition Standard
Pets Allowed No Pet Restrictions
Read Less Info
Want to know what your home might be worth? Contact us for a FREE valuation!

Our team is ready to help you sell your home for the highest possible price ASAP

Bought with Manikath J Sebastian • Sovereign Home Realty

"My job is to find and attract mastery-based agents to the office, protect the culture, and make sure everyone is happy! "






