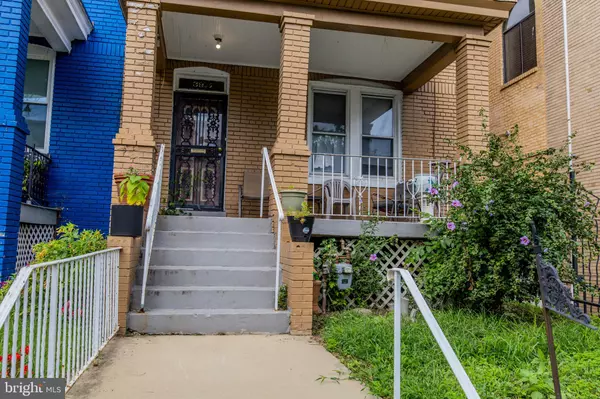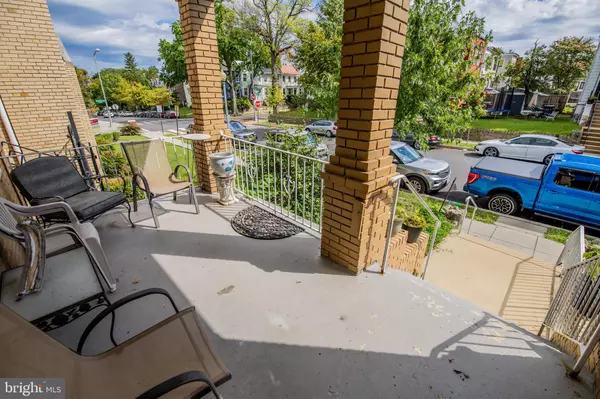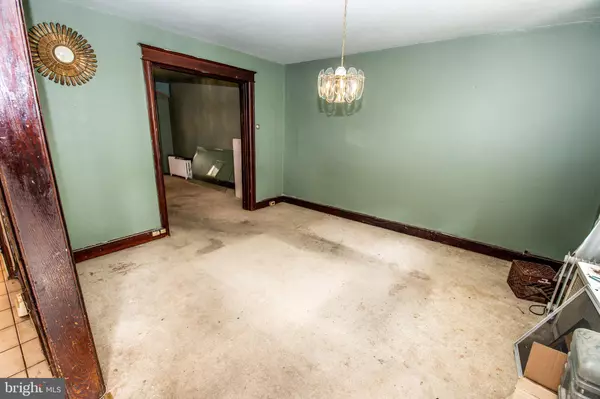$526,000
$700,000
24.9%For more information regarding the value of a property, please contact us for a free consultation.
3 Beds
2 Baths
1,408 SqFt
SOLD DATE : 11/18/2022
Key Details
Sold Price $526,000
Property Type Townhouse
Sub Type End of Row/Townhouse
Listing Status Sold
Purchase Type For Sale
Square Footage 1,408 sqft
Price per Sqft $373
Subdivision Petworth
MLS Listing ID DCDC2067002
Sold Date 11/18/22
Style Federal
Bedrooms 3
Full Baths 1
Half Baths 1
HOA Y/N N
Abv Grd Liv Area 1,408
Originating Board BRIGHT
Year Built 1919
Annual Tax Amount $5,284
Tax Year 2021
Lot Size 2,688 Sqft
Acres 0.06
Property Description
This is the perfect opportunity to create the gorgeous home of your dreams! It is a great location for commuters and is also close to tons of shopping & dining options. Grab your morning cup of coffee from Qualia or enjoy a dinner out Commonwealth Cantina. Get your shopping done at one of the many nearby stores like Yes Organic Market, Ace Hardware, and Safeway. Explore one of the nearby parks or take the Metro further into the city to catch a show. There is so much to do, without having to travel far from home!
This house is full of potential and just waiting for your vision. The current layout for the main living area features a living room, dining room, office nook, kitchen, and large pantry. Just imagine how this space could be transformed! The upper level has a full bathroom, and three bedrooms which include a primary bedroom with private sun/sitting room. The lower level current layout has a family room, large laundry room and half bathroom. The backyard could be turned into a wonderful area to entertain or throw the ball around for the pup.
Location
State DC
County Washington
Zoning R4
Rooms
Other Rooms Living Room, Dining Room, Primary Bedroom, Bedroom 2, Bedroom 3, Kitchen, Den, Foyer, Laundry, Other, Office, Storage Room, Bathroom 1, Half Bath
Basement Partially Finished
Interior
Interior Features Ceiling Fan(s), Dining Area, Floor Plan - Traditional
Hot Water Natural Gas
Heating Hot Water
Cooling None
Fireplace N
Heat Source Natural Gas
Laundry Lower Floor
Exterior
Exterior Feature Porch(es)
Water Access N
Accessibility None
Porch Porch(es)
Garage N
Building
Story 3
Foundation Brick/Mortar
Sewer Public Sewer
Water Public
Architectural Style Federal
Level or Stories 3
Additional Building Above Grade, Below Grade
New Construction N
Schools
Elementary Schools Bruce-Monroe Elementary School At Park View
Middle Schools Macfarland
High Schools Roosevelt High School At Macfarland
School District District Of Columbia Public Schools
Others
Senior Community No
Tax ID 3027//0803
Ownership Fee Simple
SqFt Source Assessor
Acceptable Financing Cash, Other
Listing Terms Cash, Other
Financing Cash,Other
Special Listing Condition Standard
Read Less Info
Want to know what your home might be worth? Contact us for a FREE valuation!

Our team is ready to help you sell your home for the highest possible price ASAP

Bought with Non Member • Non Subscribing Office

"My job is to find and attract mastery-based agents to the office, protect the culture, and make sure everyone is happy! "






