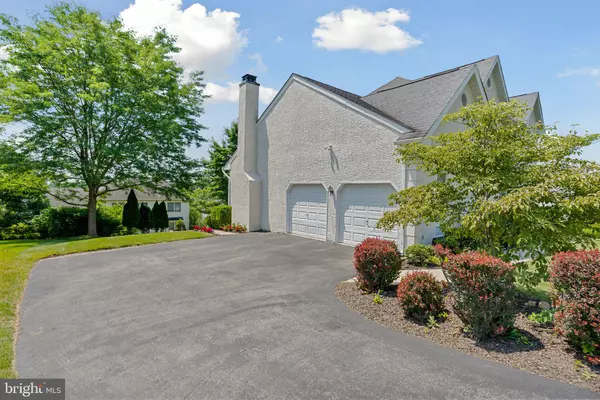$610,000
$589,000
3.6%For more information regarding the value of a property, please contact us for a free consultation.
4 Beds
3 Baths
2,692 SqFt
SOLD DATE : 09/09/2022
Key Details
Sold Price $610,000
Property Type Single Family Home
Sub Type Detached
Listing Status Sold
Purchase Type For Sale
Square Footage 2,692 sqft
Price per Sqft $226
Subdivision Williamsburg
MLS Listing ID PACT2028962
Sold Date 09/09/22
Style Traditional
Bedrooms 4
Full Baths 2
Half Baths 1
HOA Fees $40/qua
HOA Y/N Y
Abv Grd Liv Area 2,692
Originating Board BRIGHT
Year Built 2000
Annual Tax Amount $7,705
Tax Year 2021
Lot Size 0.287 Acres
Acres 0.29
Property Description
Welcome to 834 Dover Court Pl in the desirable Williamsburg community of Downingtown! This stately Colonial is one of the larger models in this community with almost 2700 square feet. This home offers the benefits of a wonderful neighborhood, while still offering a level of privacy with over a ¼ acre. This wonderful home welcomes you with a 2-story grand entrance with updated, custom chandelier. Need to work from home? No problem, the foyer will lead you through the French doors to the study/office with built-ins. Enjoy your open floor plan, as you cook in your spacious kitchen with updated lighting and granite counter tops. The kitchen opens to the step-down into the large family room anchored by the wood burning fireplace! This room is awesome with vaulted ceiling and skylights to help flood the room with natural light. Need some fresh air? How about heading out to the oversized (16 x 30), maintenance-free deck where you can entertain or relax and enjoy some peace and privacy?! The main level also offers a huge living room and dining room, as well as a powder room. Laundry facilities are on this level as well as inside access to an oversized 2-car garage to sweeten the deal. The second floor offers a professionally painted, magnificent owner’s suite with a tray ceiling, custom lighting, walk-in closet and soaking tub! The additional three bedrooms are spacious with ample closet space and a hall bath which is tastefully decorated. All baths have updated lighting and mirrors and most rooms have been professionally painted. The lower level of this home offers even more space with two separate rooms, offering a partially finished area which is currently used to watch football and play poker! The unfinished area of the basement offers a full walk-out to the finished patio area, and an enormous amount of space for storage! Enjoy easy leaving in this spectacular home while you benefit from the neighborhood community with a pool, clubhouse playground and walking trail! In this crazy market, this home offers tremendous value for the space, neighborhood, and schools! No way this home will last!
Location
State PA
County Chester
Area Uwchlan Twp (10333)
Zoning RES
Rooms
Other Rooms Living Room, Dining Room, Primary Bedroom, Bedroom 2, Bedroom 3, Kitchen, Family Room, Bedroom 1, Other, Attic
Basement Full
Interior
Interior Features Dining Area
Hot Water Natural Gas
Heating Forced Air
Cooling Central A/C
Fireplaces Number 1
Fireplace Y
Heat Source Natural Gas
Laundry Main Floor
Exterior
Exterior Feature Deck(s)
Parking Features Garage - Side Entry
Garage Spaces 2.0
Amenities Available Swimming Pool, Club House
Water Access N
Roof Type Shingle
Accessibility None
Porch Deck(s)
Attached Garage 2
Total Parking Spaces 2
Garage Y
Building
Story 2
Foundation Concrete Perimeter
Sewer Public Sewer
Water Public
Architectural Style Traditional
Level or Stories 2
Additional Building Above Grade, Below Grade
New Construction N
Schools
High Schools Downingtown High School West Campus
School District Downingtown Area
Others
HOA Fee Include Pool(s),Common Area Maintenance,Insurance
Senior Community No
Tax ID 33-06D-0288
Ownership Fee Simple
SqFt Source Assessor
Acceptable Financing Conventional
Listing Terms Conventional
Financing Conventional
Special Listing Condition Standard
Read Less Info
Want to know what your home might be worth? Contact us for a FREE valuation!

Our team is ready to help you sell your home for the highest possible price ASAP

Bought with Gary A Mercer Sr. • KW Greater West Chester

"My job is to find and attract mastery-based agents to the office, protect the culture, and make sure everyone is happy! "






