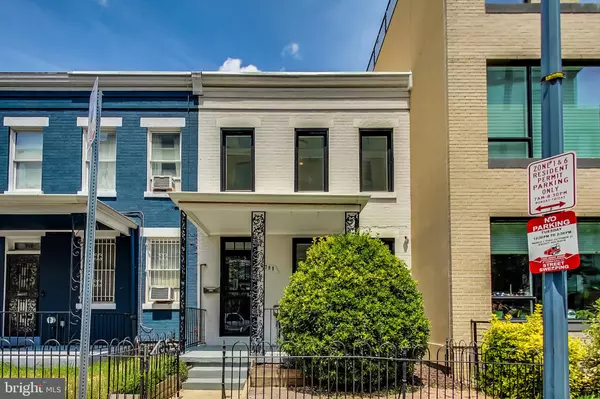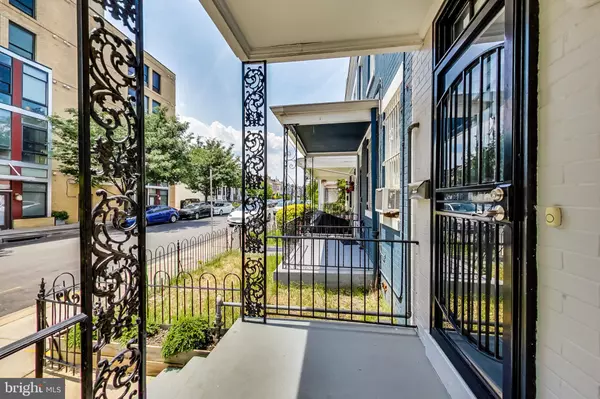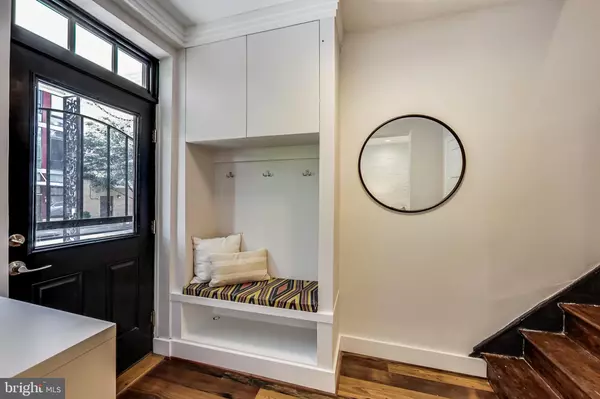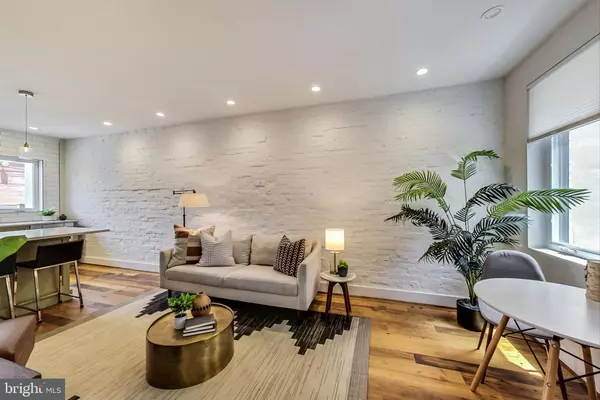$686,000
$699,900
2.0%For more information regarding the value of a property, please contact us for a free consultation.
2 Beds
2 Baths
952 SqFt
SOLD DATE : 11/01/2022
Key Details
Sold Price $686,000
Property Type Townhouse
Sub Type Interior Row/Townhouse
Listing Status Sold
Purchase Type For Sale
Square Footage 952 sqft
Price per Sqft $720
Subdivision Petworth
MLS Listing ID DCDC2065164
Sold Date 11/01/22
Style Contemporary
Bedrooms 2
Full Baths 1
Half Baths 1
HOA Y/N N
Abv Grd Liv Area 952
Originating Board BRIGHT
Year Built 1916
Annual Tax Amount $4,393
Tax Year 2021
Lot Size 1,133 Sqft
Acres 0.03
Property Description
City living at its best, this charming rowhome in NW D.C. is the perfect step into homeownership! A walk inside and you'll find a perfectly-placed built-in with many more options than your standard closet. Enjoy the open concept first floor with brick accent wall: from wine night with friends in the dining area, weekend relaxation on your comfy couch, or creating feasts in the stylish kitchen. No detail was missed in the kitchen; from spirit to layout this is a modern classic. The kitchen opens into a manageable backyard perfect for grilling or hanging out. With a small update, you'll be able to park your car privately with ease.
At the end of the day you'll want to enjoy your upstairs retreat: original hardwood floors, a bathroom featuring timeless Nordic design, and two spacious bedrooms with huge closets. Get ready to love where you live: it's less than a 7-10 minute walk to popular spots like The Midlands, Hook Hall, Smitty's, The Coupe, RedRocks, Bad Saint, and Wonderland Ballroom. A five minute walk to Petworth Metro and 10 minutes to Columbia Heights Metro make this spot commuter-friendly for buses, metro, biking, and walking. This home has so much to offer and it's waiting for you!
Location
State DC
County Washington
Zoning RF-1
Rooms
Other Rooms Living Room, Primary Bedroom, Bedroom 2, Kitchen, Mud Room, Bathroom 1, Half Bath
Interior
Interior Features Built-Ins, Combination Kitchen/Dining, Combination Dining/Living, Floor Plan - Open, Kitchen - Island, Window Treatments
Hot Water Electric
Heating Heat Pump(s)
Cooling Central A/C
Flooring Hardwood, Ceramic Tile
Equipment Dishwasher, Disposal, ENERGY STAR Clothes Washer, Oven/Range - Gas, Stainless Steel Appliances, Washer/Dryer Stacked, Dryer, Icemaker, Refrigerator, Range Hood
Fireplace N
Window Features Vinyl Clad,Energy Efficient
Appliance Dishwasher, Disposal, ENERGY STAR Clothes Washer, Oven/Range - Gas, Stainless Steel Appliances, Washer/Dryer Stacked, Dryer, Icemaker, Refrigerator, Range Hood
Heat Source Electric
Laundry Upper Floor
Exterior
Exterior Feature Patio(s), Brick
Garage Spaces 1.0
Fence Wrought Iron, Rear, Privacy, Wood
Water Access N
View City
Roof Type Flat
Accessibility None
Porch Patio(s), Brick
Total Parking Spaces 1
Garage N
Building
Story 2
Foundation Crawl Space
Sewer Public Sewer
Water Public
Architectural Style Contemporary
Level or Stories 2
Additional Building Above Grade, Below Grade
Structure Type Brick,Dry Wall,Masonry
New Construction N
Schools
School District District Of Columbia Public Schools
Others
Senior Community No
Tax ID 2895//0127
Ownership Fee Simple
SqFt Source Assessor
Security Features Security System
Acceptable Financing Cash, Conventional, Negotiable, Private, FHA, VA
Horse Property N
Listing Terms Cash, Conventional, Negotiable, Private, FHA, VA
Financing Cash,Conventional,Negotiable,Private,FHA,VA
Special Listing Condition Standard
Read Less Info
Want to know what your home might be worth? Contact us for a FREE valuation!

Our team is ready to help you sell your home for the highest possible price ASAP

Bought with John Wallace Shorb Jr. • Compass

"My job is to find and attract mastery-based agents to the office, protect the culture, and make sure everyone is happy! "






