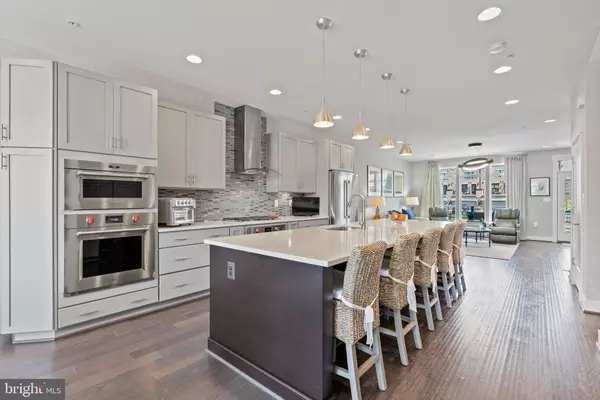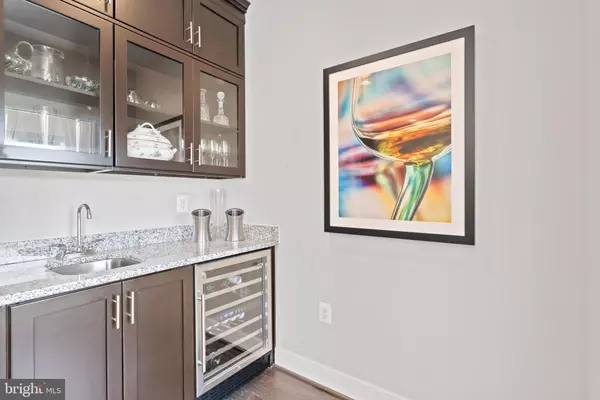$975,000
$997,000
2.2%For more information regarding the value of a property, please contact us for a free consultation.
3 Beds
5 Baths
3,206 SqFt
SOLD DATE : 06/16/2022
Key Details
Sold Price $975,000
Property Type Townhouse
Sub Type Interior Row/Townhouse
Listing Status Sold
Purchase Type For Sale
Square Footage 3,206 sqft
Price per Sqft $304
Subdivision Brambleton Town Center
MLS Listing ID VALO2026200
Sold Date 06/16/22
Style Other
Bedrooms 3
Full Baths 3
Half Baths 2
HOA Fees $226/mo
HOA Y/N Y
Abv Grd Liv Area 3,206
Originating Board BRIGHT
Year Built 2017
Annual Tax Amount $7,600
Tax Year 2022
Lot Size 1,742 Sqft
Acres 0.04
Property Description
This is the one you have been waiting for to start living your best and most luxurious life! Why take the stairs when you can ride a private elevator straight from the garage to your fourth level roof top terrace with views of the spectacular Brambleton Town Center. Hopping back in the elevator to floor number one you are sure to appreciate the wide plank flooring throughout the entry level hallway and foyer. The first floor also offers an office and a separate exercise room, 2 coat closets and a half bath. Heading up the beautifully stained hardwood staircase to the second floor you are sure to fall in love with the open concept main living space. The gourmet kitchen is a chefs dream. 13 FOOT center quartz island is the main focal point where crowds can gather. High end stainless steel appliances, including WOLF wall oven (2) and WOLF speed oven, WOLF 36 inch 5 burner cook top and BOSCH Refrigerator will keep any chef busy and are all NEW. Enjoy the endless cabinet storage and the custom back splash. There is a separate formal dining room and a separate family room flanking both ends of the kitchen. The family room has a beautiful gas fire place surround with custom built in shelves and floor to ceiling tile. For those crisp mornings take a cup of coffee out on the veranda right off the family room and enjoy the early morning sun rise as well as the WEBER gas grill that will convey. Before you head up the stairs to the 3rd floor or sleeping quarters peak into the large powder room and amazing butlers pantry complete with a wine/beverage fridge . Once you arrive on the bedroom level you will love the large hallway with dark wide plank hardwood flooring. This room is fit for Royalty! There are 2 walk-in closets that have both been customized and an amazing primary bathroom that is GORGEOUS! Traveling across the hall to the guest room there is the laundry which features a brand new LG stacked front load washer and dryer. The guest room is large and inviting with another en-suite bathroom. All toilets have been replaced with high end TOTO brand and all bathrooms feature granite counters. There are many special features of this home so please ask for a list of conveyances. You will find all of this plus award winning schools, Brambleton HOA amenities (Verizon Fios, Cable and Internet included) and close to transportation.
Location
State VA
County Loudoun
Zoning PDH4
Rooms
Other Rooms Dining Room, Primary Bedroom, Bedroom 2, Bedroom 3, Kitchen, Family Room, Foyer, Exercise Room, Other, Office, Recreation Room, Bathroom 2, Bathroom 3, Primary Bathroom, Half Bath
Interior
Interior Features Air Filter System, Built-Ins, Butlers Pantry, Carpet, Ceiling Fan(s), Crown Moldings, Dining Area, Elevator, Family Room Off Kitchen, Floor Plan - Open, Formal/Separate Dining Room, Kitchen - Gourmet, Kitchen - Island, Primary Bath(s), Recessed Lighting, Upgraded Countertops, Walk-in Closet(s), Water Treat System, Wet/Dry Bar, Window Treatments, Wood Floors
Hot Water Natural Gas
Heating Forced Air
Cooling Ceiling Fan(s), Central A/C
Flooring Carpet, Ceramic Tile, Engineered Wood
Fireplaces Number 1
Fireplaces Type Gas/Propane
Equipment Built-In Microwave, Cooktop, Dishwasher, Disposal, Dryer, Dryer - Front Loading, Oven/Range - Electric, Oven - Wall, Refrigerator, Stainless Steel Appliances, Washer - Front Loading, Washer/Dryer Stacked
Furnishings No
Fireplace Y
Appliance Built-In Microwave, Cooktop, Dishwasher, Disposal, Dryer, Dryer - Front Loading, Oven/Range - Electric, Oven - Wall, Refrigerator, Stainless Steel Appliances, Washer - Front Loading, Washer/Dryer Stacked
Heat Source Natural Gas
Laundry Dryer In Unit, Upper Floor, Washer In Unit
Exterior
Exterior Feature Deck(s), Roof, Balconies- Multiple
Parking Features Garage - Rear Entry, Garage Door Opener, Inside Access
Garage Spaces 2.0
Amenities Available Bike Trail, Common Grounds, Jog/Walk Path, Pool - Outdoor, Tot Lots/Playground, Basketball Courts
Water Access N
Accessibility Elevator
Porch Deck(s), Roof, Balconies- Multiple
Attached Garage 2
Total Parking Spaces 2
Garage Y
Building
Story 4
Foundation Slab
Sewer Public Sewer
Water Public
Architectural Style Other
Level or Stories 4
Additional Building Above Grade, Below Grade
New Construction N
Schools
Elementary Schools Legacy
Middle Schools Brambleton
High Schools Independence
School District Loudoun County Public Schools
Others
HOA Fee Include Cable TV,High Speed Internet,Pool(s),Snow Removal,Trash
Senior Community No
Tax ID 200309052000
Ownership Fee Simple
SqFt Source Assessor
Security Features Security System,Smoke Detector,Sprinkler System - Indoor
Acceptable Financing Cash, Conventional, VA
Listing Terms Cash, Conventional, VA
Financing Cash,Conventional,VA
Special Listing Condition Standard
Read Less Info
Want to know what your home might be worth? Contact us for a FREE valuation!

Our team is ready to help you sell your home for the highest possible price ASAP

Bought with Hala N Adra • Compass

"My job is to find and attract mastery-based agents to the office, protect the culture, and make sure everyone is happy! "






