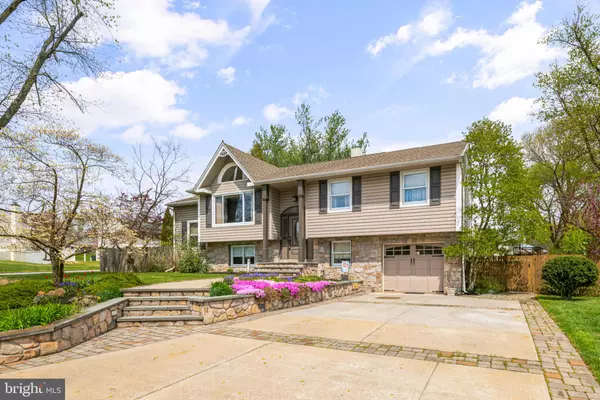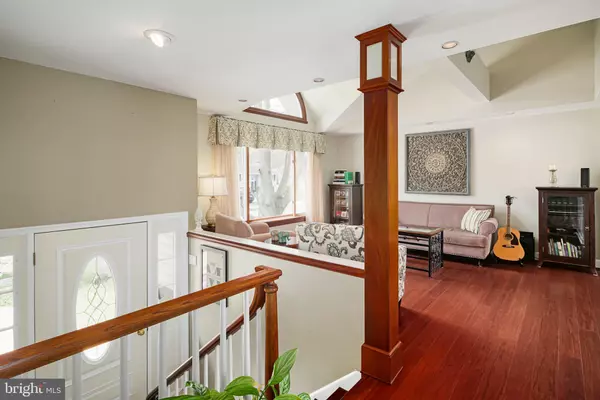$477,000
$445,999
7.0%For more information regarding the value of a property, please contact us for a free consultation.
3 Beds
2 Baths
2,240 SqFt
SOLD DATE : 06/03/2022
Key Details
Sold Price $477,000
Property Type Single Family Home
Sub Type Detached
Listing Status Sold
Purchase Type For Sale
Square Footage 2,240 sqft
Price per Sqft $212
Subdivision Woodbrook
MLS Listing ID PADE2023486
Sold Date 06/03/22
Style Split Level
Bedrooms 3
Full Baths 2
HOA Y/N N
Abv Grd Liv Area 2,240
Originating Board BRIGHT
Year Built 1978
Annual Tax Amount $6,706
Tax Year 2021
Lot Size 0.260 Acres
Acres 0.26
Lot Dimensions 119.00 x 110.00
Property Description
Welcome to this one of a kind entertainers home, on Blackthorne Lane, a tucked away gorgeous street in one of the most sought after neighborhoods in Aston. As you walk up the magnificent 4 plus car driveway and enter the front door, head upstairs to 2,240 sq ft of a uniquely positioned corner lot property. Youll be greeted by gleaming floors, and a beautiful custom vaulted living room ceiling that allows for tremendous amounts of natural light. Up next is the gorgeous dining room with custom cabinets, lighting, and a spectacular leather granite built in. In the kitchen youll find beautiful wood cabinets, granite countertops, custom back splash, and stainless steel appliances. Down the hall youll be wowed by the oversized bathroom, skylight ceiling, and gorgeous tile. Next youll find 3 bedrooms all perfectly equipped with large closets and storage space. In the hallway youll find your pull down attic stairs, and linen closet. As you exit the kitchen out the sliding glass doors youll step down to a new fiberglass deck, and the most gorgeous oversized fenced in back yard and in-ground pool. All surrounded by spectacular landscaping, and an oasis youll never need a vacation from. On the side of the house you can enter in to the handy mans dream- your own 2 story custom wood shop with gas heater. Head back inside through the screened in porch to the brand new fully finished basement. It is here you will not only find the perfect space for watching TV and entertaining by the gas fireplace surrounded by gorgeous stone, but also the brand new full bath with tub shower, vanity, and custom tile. As you enter into the tiled laundry room youll find the included washer and dryer, and tons of storage space. Out in the attached garage is more shelving for storage, space to fit 1 car, and exit door to the backyard. 113 Blackthorne Lane is perfectly located near major highways, shopping centers, airport, parks, schools, and restaurants! Schedule your appointment today! Showings begin Friday after 2pm
Open Houses-
Friday 12-2pm
Sunday 12-2pm
Location
State PA
County Delaware
Area Aston Twp (10402)
Zoning RESIDENTIAL
Rooms
Basement Fully Finished
Main Level Bedrooms 3
Interior
Hot Water Natural Gas
Heating Forced Air
Cooling Central A/C
Fireplaces Number 1
Fireplaces Type Gas/Propane
Fireplace Y
Heat Source Natural Gas
Exterior
Parking Features Garage Door Opener, Additional Storage Area
Garage Spaces 5.0
Fence Wood
Water Access N
Accessibility None
Attached Garage 1
Total Parking Spaces 5
Garage Y
Building
Story 2
Foundation Concrete Perimeter
Sewer Public Sewer
Water Public
Architectural Style Split Level
Level or Stories 2
Additional Building Above Grade, Below Grade
New Construction N
Schools
School District Penn-Delco
Others
Senior Community No
Tax ID 02-00-00057-35
Ownership Fee Simple
SqFt Source Assessor
Special Listing Condition Standard
Read Less Info
Want to know what your home might be worth? Contact us for a FREE valuation!

Our team is ready to help you sell your home for the highest possible price ASAP

Bought with Marie Simone • BHHS Fox&Roach-Newtown Square

"My job is to find and attract mastery-based agents to the office, protect the culture, and make sure everyone is happy! "






