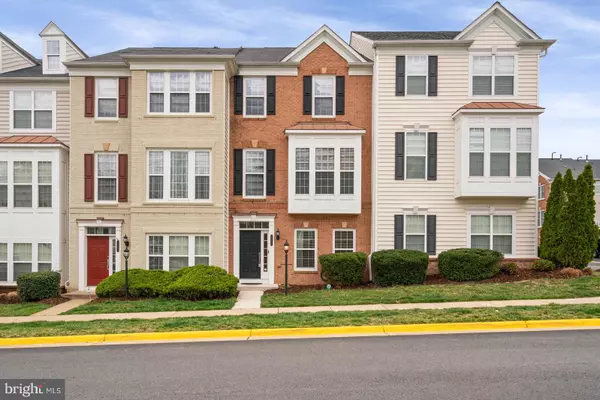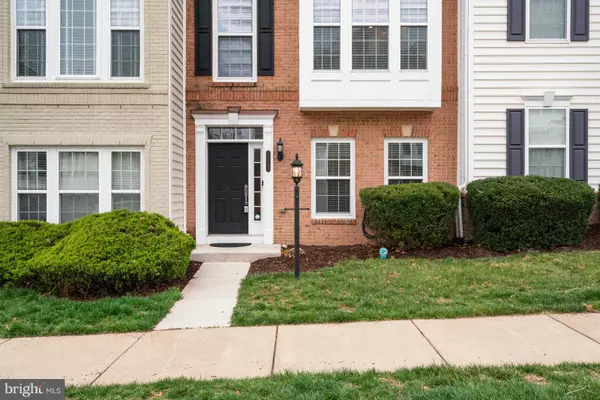$510,000
$474,999
7.4%For more information regarding the value of a property, please contact us for a free consultation.
4 Beds
4 Baths
2,417 SqFt
SOLD DATE : 05/05/2022
Key Details
Sold Price $510,000
Property Type Condo
Sub Type Condo/Co-op
Listing Status Sold
Purchase Type For Sale
Square Footage 2,417 sqft
Price per Sqft $211
Subdivision Potomac Club
MLS Listing ID VAPW2022390
Sold Date 05/05/22
Style Traditional
Bedrooms 4
Full Baths 3
Half Baths 1
Condo Fees $170/mo
HOA Fees $179/mo
HOA Y/N Y
Abv Grd Liv Area 2,018
Originating Board BRIGHT
Year Built 2009
Annual Tax Amount $4,846
Tax Year 2021
Property Description
DEADLINE FOR OFFERS MONDAY 28TH AT 5:00 PM - EXPECT A DECISION BY TUESDAY. Gorgeous townhouse in the Gated Community of Potomac Club. Fabulous Amenities. Main level bedroom with full bath. Gourmet Kitchen with 42" Cabinets, Stainless Steel Appliances and Granite Countertops.. New dishwasher and refrigerator. Owner's Suite has vaulted Ceilings. Owner's bath with separate Shower and Jacuzzi Tub. The neighborhood has a Beautiful club house, Indoor and outdoor Pool, Climbing wall, Full Gym , tot lots and plenty of walking/jogging trails. Convenient location close to Rt 1 and all commuter options. Quick walk to Potomac Town Center with Wegman's, Alamo Cinema and draft house and loads of shopping and restaurants. Brand new paint and carpet.
Location
State VA
County Prince William
Zoning R16
Rooms
Other Rooms Dining Room, Bedroom 2, Bedroom 3, Kitchen, Family Room, Foyer, Breakfast Room, Bedroom 1, In-Law/auPair/Suite
Basement Full
Main Level Bedrooms 1
Interior
Interior Features Combination Kitchen/Dining, Upgraded Countertops, Crown Moldings, Chair Railings, Floor Plan - Traditional
Hot Water Natural Gas
Heating Forced Air
Cooling Central A/C
Fireplaces Number 1
Equipment Microwave, Oven/Range - Gas, Dryer, Washer
Fireplace Y
Appliance Microwave, Oven/Range - Gas, Dryer, Washer
Heat Source Natural Gas
Exterior
Parking Features Garage - Rear Entry
Garage Spaces 2.0
Amenities Available Pool - Indoor, Pool - Outdoor, Club House, Fitness Center, Gated Community, Basketball Courts, Jog/Walk Path
Water Access N
Accessibility None
Attached Garage 2
Total Parking Spaces 2
Garage Y
Building
Story 3
Foundation Slab
Sewer Public Sewer
Water Public
Architectural Style Traditional
Level or Stories 3
Additional Building Above Grade, Below Grade
New Construction N
Schools
High Schools Freedom
School District Prince William County Public Schools
Others
Pets Allowed Y
HOA Fee Include Other
Senior Community No
Tax ID 8391-14-4833.01
Ownership Condominium
Special Listing Condition Standard
Pets Allowed No Pet Restrictions
Read Less Info
Want to know what your home might be worth? Contact us for a FREE valuation!

Our team is ready to help you sell your home for the highest possible price ASAP

Bought with Ying-Ying Li • Long & Foster Real Estate, Inc.

"My job is to find and attract mastery-based agents to the office, protect the culture, and make sure everyone is happy! "






