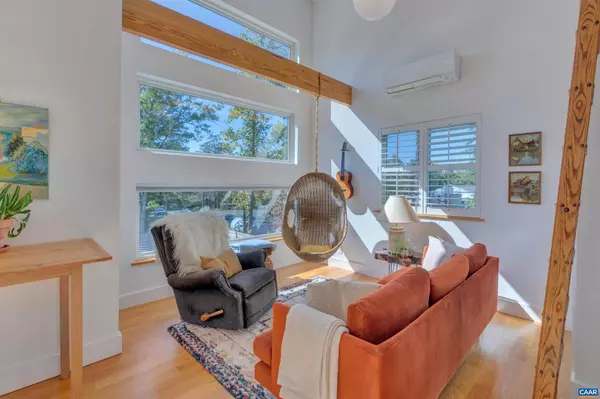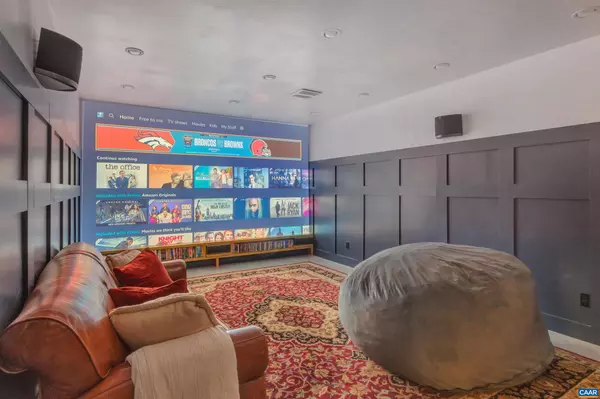$721,000
$645,000
11.8%For more information regarding the value of a property, please contact us for a free consultation.
4 Beds
4 Baths
3,758 SqFt
SOLD DATE : 04/27/2022
Key Details
Sold Price $721,000
Property Type Single Family Home
Sub Type Detached
Listing Status Sold
Purchase Type For Sale
Square Footage 3,758 sqft
Price per Sqft $191
Subdivision Keswick Royal Acres
MLS Listing ID 626934
Sold Date 04/27/22
Style Contemporary
Bedrooms 4
Full Baths 3
Half Baths 1
HOA Y/N N
Abv Grd Liv Area 2,458
Originating Board CAAR
Year Built 2017
Annual Tax Amount $3,290
Tax Year 2021
Lot Size 1.390 Acres
Acres 1.39
Property Description
Stunning, custom built modern home with high ceilings, exposed architectural wood beams & large windows that flood the home with natural light. Primary bedroom on main level has a walk-in shower & marble flooring. 3 add?l bedrooms, 3 full baths, & 1/2 bath. Open concept floor plan with kitchen featuring granite countertops, maple cabinets with sliding drawers & large walk-in pantry. Solid oak wood flooring on the first & second story. The basement will delight with a home office, workshop, a dedicated wine room and media room which is modeled after a popular coffee shop in Southern CA. The theatre has surround sound and a 14-foot wide screen for high-definition videos. Wine room with custom wine rack and sink. Gigabit ethernet in nearly every room of the home. Fiber optic or Comcast internet available. See FULL List of Features in the document section. Showings START Saturday March 5, 2022.,Maple Cabinets,White Cabinets
Location
State VA
County Albemarle
Zoning RA
Rooms
Other Rooms Dining Room, Primary Bedroom, Kitchen, Foyer, Study, Laundry, Office, Primary Bathroom, Full Bath, Half Bath, Additional Bedroom
Basement Fully Finished, Interior Access, Walkout Level
Main Level Bedrooms 1
Interior
Interior Features Kitchen - Eat-In, Kitchen - Island, Recessed Lighting, Entry Level Bedroom
Heating Heat Pump(s)
Cooling Ductless/Mini-Split, Heat Pump(s)
Flooring Ceramic Tile, Concrete, Hardwood, Marble
Equipment Dryer, Washer, Dishwasher, Refrigerator
Fireplace N
Appliance Dryer, Washer, Dishwasher, Refrigerator
Exterior
Exterior Feature Deck(s)
Parking Features Garage - Side Entry
Roof Type Metal
Accessibility None
Porch Deck(s)
Garage Y
Building
Lot Description Sloping
Story 2
Foundation Concrete Perimeter
Sewer Septic Exists
Water Well, Rainwater Harvesting
Architectural Style Contemporary
Level or Stories 2
Additional Building Above Grade, Below Grade
Structure Type 9'+ Ceilings
New Construction N
Schools
Elementary Schools Stone-Robinson
Middle Schools Burley
High Schools Monticello
School District Albemarle County Public Schools
Others
Ownership Other
Special Listing Condition Standard
Read Less Info
Want to know what your home might be worth? Contact us for a FREE valuation!

Our team is ready to help you sell your home for the highest possible price ASAP

Bought with DEBORAH ANAMA • RE/MAX REALTY SPECIALISTS-CHARLOTTESVILLE

"My job is to find and attract mastery-based agents to the office, protect the culture, and make sure everyone is happy! "






