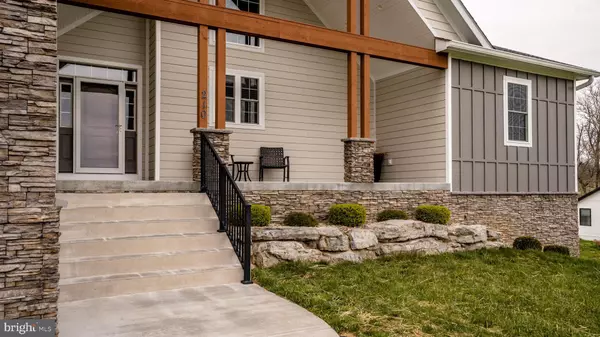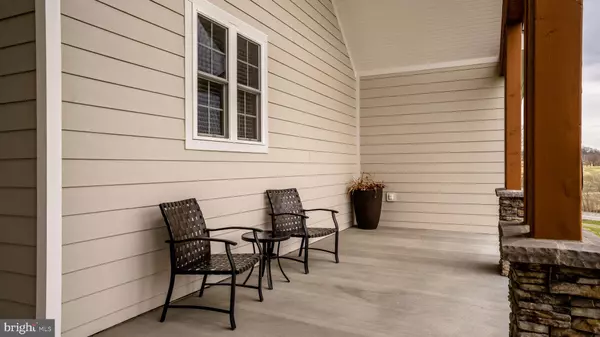$700,000
$650,000
7.7%For more information regarding the value of a property, please contact us for a free consultation.
5 Beds
3 Baths
4,110 SqFt
SOLD DATE : 05/12/2022
Key Details
Sold Price $700,000
Property Type Single Family Home
Sub Type Detached
Listing Status Sold
Purchase Type For Sale
Square Footage 4,110 sqft
Price per Sqft $170
Subdivision Brookside
MLS Listing ID WVBE2008238
Sold Date 05/12/22
Style Contemporary
Bedrooms 5
Full Baths 3
HOA Fees $25/ann
HOA Y/N Y
Abv Grd Liv Area 2,210
Originating Board BRIGHT
Year Built 2018
Annual Tax Amount $2,818
Tax Year 2021
Lot Size 2.100 Acres
Acres 2.1
Property Description
Gorgeous 5 Bedroom, 3 Bath, Great Room. Kitchen, Laundry, Game Room and Family Room. This 4 year old home was built by Hobday Custom Homes with Superior Walls for the foundation, 2 X 6 construction with spray foam and R19 insulation. Hardie Plank siding, stone and cedar accents. Huge 3 car, 36x24, oversized Garage with 220 outlets, inside water, 18 foot garage door, separate 8 foot garage door, side entry door, insulated with floor drains and tall ceilings. Walk up to a 26x9 covered front porch and a 12x27 covered private rear porch with stamped concrete, ceiling fan and wood burning fireplace. Stone landscaping for low maintenance. Gas fireplace in the Great Room with stone floor to ceiling. Three zoned HVAC is electric with propane back up 96% efficiency. Propane tank is owned by the seller and conveys. Home features an 80 gallon propane hot water heater. Kinetico water treatment system with reverse osmosis to kitchen sink and refrigerator. Upper end Moen faucets and LED lighting. Primary bedroom interior walls are insulated for sound proofing. Walk in closet is off the primary bathroom with a closet system, 2 separate sinks and a water closet. Kitchen has a dual fuel range and separate built in single wall oven and microwave. Kraftmaid cabinets with quartz counter tops, Brighton Island with quartz countertop, soft close doors, huge farm sink and drawers. All kitchen aid appliances. Beautiful Wet Bar in the game room with Kegerator, wine refrigerator, dishwasher and built- ins behind the bar. All this is located in a very desirable neighborhood just minutes from I81, Historic Martinsburg, Foxcroft Towne Center, shopping and restaurants. 25 Minutes to Historic Hagerstown MD and Historic Winchester VA.
THIS HOME IS IN MULTIPLE OFFERS DUE BY 12 NOON FRIDAY 4/15/2022
Location
State WV
County Berkeley
Zoning 101
Direction East
Rooms
Other Rooms Primary Bedroom, Bedroom 2, Bedroom 3, Bedroom 4, Bedroom 5, Kitchen, Game Room, Family Room, Foyer, Great Room, Laundry, Storage Room, Primary Bathroom, Full Bath
Basement Partially Finished, Poured Concrete, Side Entrance
Main Level Bedrooms 3
Interior
Interior Features Bar, Built-Ins, Carpet, Ceiling Fan(s), Dining Area, Entry Level Bedroom, Floor Plan - Open, Kitchen - Country, Kitchen - Table Space, Primary Bath(s), Soaking Tub, Stall Shower, Tub Shower, Walk-in Closet(s), Water Treat System, Wet/Dry Bar, Window Treatments
Hot Water Propane
Heating Heat Pump(s)
Cooling Central A/C
Flooring Ceramic Tile, Carpet, Luxury Vinyl Plank
Fireplaces Number 2
Fireplaces Type Fireplace - Glass Doors, Gas/Propane, Heatilator, Wood, Stone
Equipment Built-In Microwave, Built-In Range, Energy Efficient Appliances, ENERGY STAR Dishwasher, Disposal, Dryer, Washer/Dryer Hookups Only, ENERGY STAR Clothes Washer, ENERGY STAR Refrigerator, Icemaker, Oven - Wall, Oven - Single, Oven/Range - Gas, Six Burner Stove, Stainless Steel Appliances, Water Conditioner - Owned, Water Heater
Fireplace Y
Appliance Built-In Microwave, Built-In Range, Energy Efficient Appliances, ENERGY STAR Dishwasher, Disposal, Dryer, Washer/Dryer Hookups Only, ENERGY STAR Clothes Washer, ENERGY STAR Refrigerator, Icemaker, Oven - Wall, Oven - Single, Oven/Range - Gas, Six Burner Stove, Stainless Steel Appliances, Water Conditioner - Owned, Water Heater
Heat Source Electric, Propane - Owned
Laundry Main Floor
Exterior
Parking Features Garage - Front Entry, Garage Door Opener, Inside Access, Oversized
Garage Spaces 3.0
Utilities Available Cable TV Available, Electric Available, Propane
Water Access N
View Mountain, Panoramic
Roof Type Architectural Shingle
Street Surface Paved
Accessibility None
Attached Garage 3
Total Parking Spaces 3
Garage Y
Building
Story 2
Foundation Permanent
Sewer On Site Septic
Water Well
Architectural Style Contemporary
Level or Stories 2
Additional Building Above Grade, Below Grade
Structure Type 9'+ Ceilings
New Construction N
Schools
School District Berkeley County Schools
Others
Senior Community No
Tax ID 03 11003600000000
Ownership Fee Simple
SqFt Source Assessor
Acceptable Financing Cash, Conventional, FHA, USDA, VA
Horse Property N
Listing Terms Cash, Conventional, FHA, USDA, VA
Financing Cash,Conventional,FHA,USDA,VA
Special Listing Condition Standard
Read Less Info
Want to know what your home might be worth? Contact us for a FREE valuation!

Our team is ready to help you sell your home for the highest possible price ASAP

Bought with Sherry Lee Santmyer • Hunt Country Sotheby's International Realty
"My job is to find and attract mastery-based agents to the office, protect the culture, and make sure everyone is happy! "






