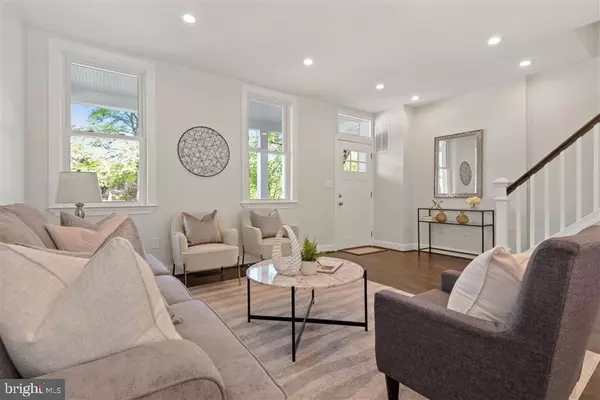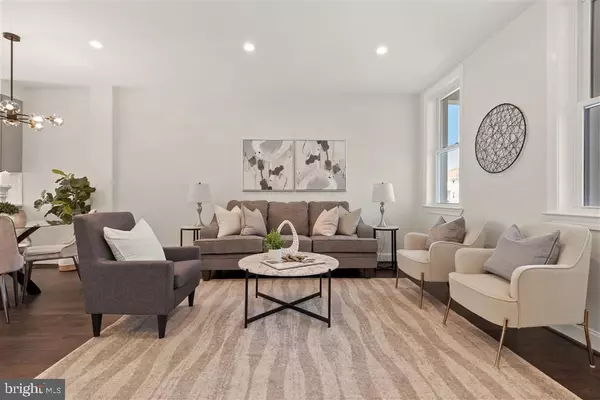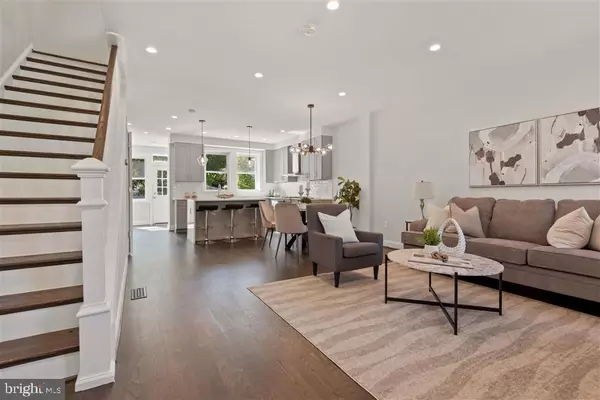$999,000
$979,000
2.0%For more information regarding the value of a property, please contact us for a free consultation.
4 Beds
4 Baths
2,064 SqFt
SOLD DATE : 10/14/2022
Key Details
Sold Price $999,000
Property Type Townhouse
Sub Type End of Row/Townhouse
Listing Status Sold
Purchase Type For Sale
Square Footage 2,064 sqft
Price per Sqft $484
Subdivision Petworth
MLS Listing ID DCDC2050062
Sold Date 10/14/22
Style Colonial,Federal
Bedrooms 4
Full Baths 3
Half Baths 1
HOA Y/N N
Abv Grd Liv Area 1,376
Originating Board BRIGHT
Year Built 1914
Annual Tax Amount $1,269
Tax Year 2021
Lot Size 1,759 Sqft
Acres 0.04
Property Description
Truly gorgeous, complete renovation of a large end unit row home in the heart of Petworth! This exquisitely redesigned home features an open floorplan on the first floor with tons of natural light and high ceilings. The fantastic gourmet kitchen has quartz counter tops, high end stainless steel appliances, kitchen island, plenty of cabinet space, drawer microwave and wine frig. First floor also has separate living and dining areas, powder room and coat closet. Upstairs, the large master bedroom has 10 foot plus ceilings w excellent natural light, his and her closets and a spa like ensuite master bath w double vanity and large walk in shower w euro glass enclosure. Two other good sized bedrooms, a full hall bath and stacked washer and dryer in the hall closet for convenience complete the second floor layout. The fully finished basement has a separate entrance, large living area, full bath, big separate bedroom, kitchenette/ wet bar and washer & dryer hookup. Excellent rental potential!
Other features include; gleaming 5 white oak hardwood floors, recessed LED lighting throughout, NEST thermostat technology and Ring video doorbell. All rooms are pre wired w ethernet connections.
This home has a large fenced in front and side yard with flagstone patio for BBQs and outdoor entertaining as well as deeded private parking for two cars right across the alley from your back door. All these amenities, and just a few blocks walk to the Petworth Metro, shopping and restaurants! Hurry to see this one today!
Location
State DC
County Washington
Zoning RF1
Rooms
Basement Connecting Stairway, English, Fully Finished, Outside Entrance, Rear Entrance, Sump Pump, Water Proofing System
Interior
Interior Features Dining Area, Floor Plan - Open, Kitchen - Gourmet, Kitchen - Island, Kitchenette, Primary Bath(s), Recessed Lighting, Upgraded Countertops, Wet/Dry Bar, Wine Storage
Hot Water Natural Gas
Heating Forced Air
Cooling Central A/C
Flooring Wood
Equipment Built-In Microwave, Dishwasher, Disposal, Dryer - Electric, Dryer - Front Loading, Icemaker, Oven/Range - Gas, Range Hood, Refrigerator, Stainless Steel Appliances, Washer/Dryer Stacked
Fireplace N
Window Features Double Pane,Energy Efficient
Appliance Built-In Microwave, Dishwasher, Disposal, Dryer - Electric, Dryer - Front Loading, Icemaker, Oven/Range - Gas, Range Hood, Refrigerator, Stainless Steel Appliances, Washer/Dryer Stacked
Heat Source Natural Gas
Laundry Basement, Upper Floor
Exterior
Exterior Feature Patio(s)
Fence Fully
Water Access N
Roof Type Asphalt,Flat
Accessibility Other
Porch Patio(s)
Garage N
Building
Lot Description Corner, Landscaping, SideYard(s)
Story 2
Foundation Other
Sewer Public Sewer
Water Public
Architectural Style Colonial, Federal
Level or Stories 2
Additional Building Above Grade, Below Grade
Structure Type 9'+ Ceilings,Cathedral Ceilings
New Construction N
Schools
School District District Of Columbia Public Schools
Others
Senior Community No
Tax ID 3231//0049
Ownership Fee Simple
SqFt Source Estimated
Special Listing Condition Standard
Read Less Info
Want to know what your home might be worth? Contact us for a FREE valuation!

Our team is ready to help you sell your home for the highest possible price ASAP

Bought with Michelle Rose Malebranche • Keller Williams Capital Properties

"My job is to find and attract mastery-based agents to the office, protect the culture, and make sure everyone is happy! "






