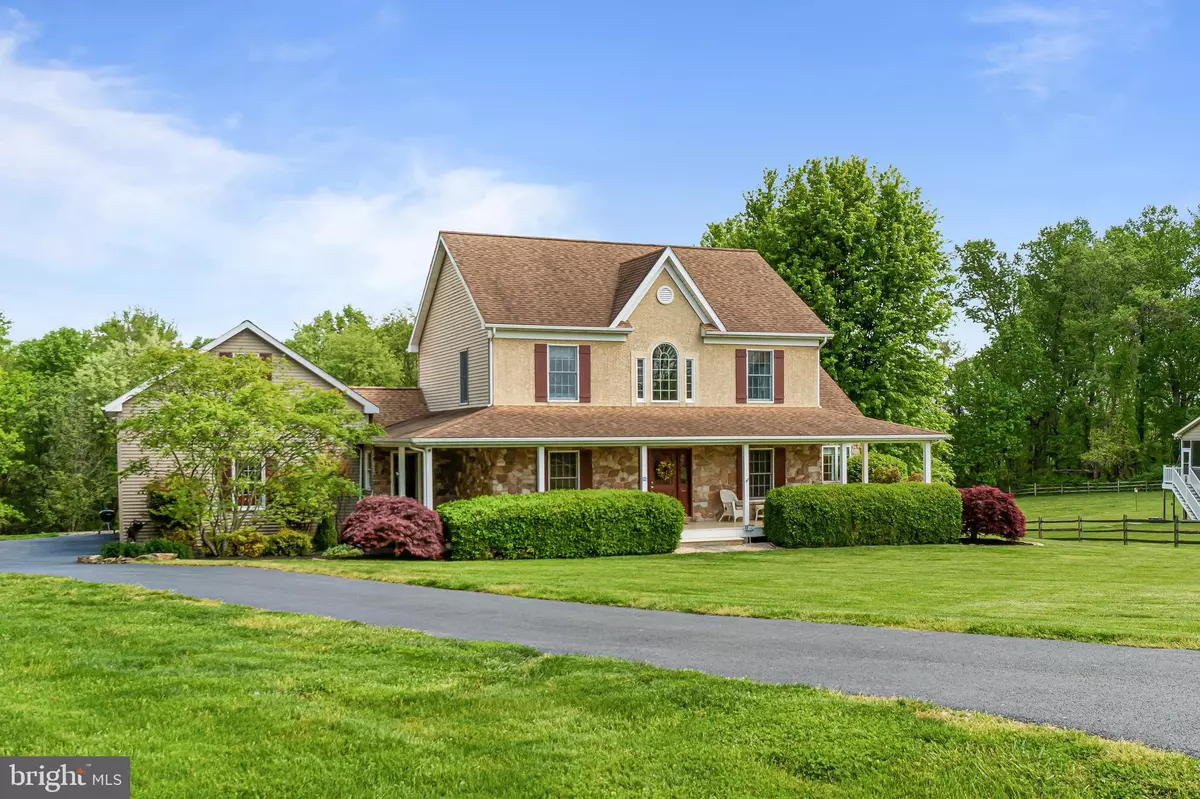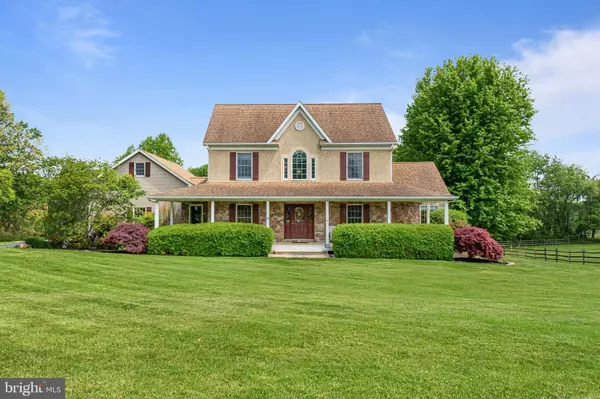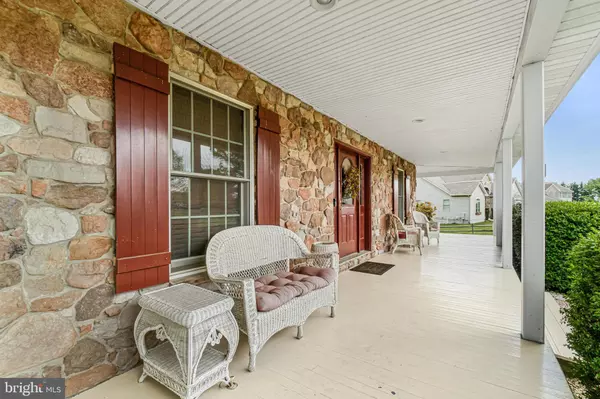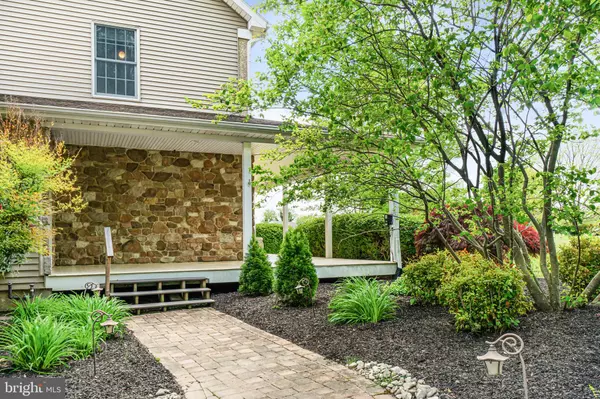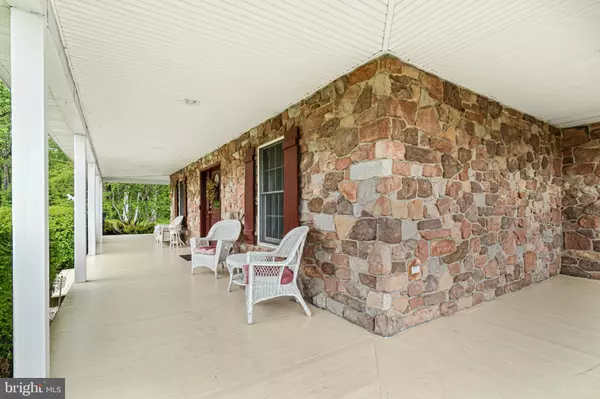$542,000
$549,900
1.4%For more information regarding the value of a property, please contact us for a free consultation.
4 Beds
4 Baths
3,676 SqFt
SOLD DATE : 08/05/2022
Key Details
Sold Price $542,000
Property Type Single Family Home
Sub Type Detached
Listing Status Sold
Purchase Type For Sale
Square Footage 3,676 sqft
Price per Sqft $147
Subdivision Chesterfield
MLS Listing ID MDCC2004972
Sold Date 08/05/22
Style Colonial
Bedrooms 4
Full Baths 3
Half Baths 1
HOA Y/N Y
Abv Grd Liv Area 3,676
Originating Board BRIGHT
Year Built 2000
Annual Tax Amount $4,118
Tax Year 2015
Lot Size 1.250 Acres
Acres 1.25
Property Description
Absolutely gorgeous home with a walk around wrap porch in the highly desired community of Chesterfield! Great things come in twos....this home has 2 owners suites (1 on main level and 1 on second floor), 2 laundry hookups - full laundry currently on main level and additional hookups on 2nd floor for future laundry room, 2 stair cases (front and back), 2 unit HVAC system for 1st and 2nd floor, 2 (200 amp) electrical panels and 2 oil tanks holding up to 550 gallons! There are so many other awesome features including a full walk-up attic above the 3 car garage, gourmet gas stove with 5 burners, cathedral ceiling in foyer, stone fireplace, 9 ft. ceilings, 42" cabinets, kitchen island, 6 exterior doors - one leading from the master bedroom onto the back deck and a walk-out basement exit. Updates include a new hot water heater in 2021, new well pump and pressure tank in 2021, partial roof replacement in 2021, HVAC system (new boiler/burner) in 2016 and freshly painted bedrooms, bathroom and powder room. All of this on 1.25 of beautiful land, with direct community access to Fair Hill Nature Center. What a place to call home, schedule your appointment today because this one won't last long!
Schools: Rising Sun High, Cherry Hill Middle and Kenmore Elementary.
Location
State MD
County Cecil
Zoning NAR
Rooms
Basement Outside Entrance, Connecting Stairway, Rear Entrance, Space For Rooms, Walkout Level, Daylight, Partial, Full
Main Level Bedrooms 1
Interior
Interior Features Breakfast Area, Kitchen - Gourmet, Family Room Off Kitchen, Primary Bath(s), Entry Level Bedroom, Wood Floors, Double/Dual Staircase, Floor Plan - Open
Hot Water Oil
Heating Forced Air
Cooling Central A/C
Flooring Carpet, Hardwood, Vinyl
Fireplaces Number 1
Equipment Dishwasher, Icemaker, Range Hood, Refrigerator, Stove, Water Heater, Washer, Dryer
Fireplace Y
Appliance Dishwasher, Icemaker, Range Hood, Refrigerator, Stove, Water Heater, Washer, Dryer
Heat Source Oil
Exterior
Exterior Feature Deck(s), Wrap Around, Porch(es)
Parking Features Garage - Side Entry, Additional Storage Area, Garage Door Opener, Oversized, Inside Access
Garage Spaces 3.0
Water Access N
Roof Type Architectural Shingle,Shingle
Accessibility None
Porch Deck(s), Wrap Around, Porch(es)
Attached Garage 3
Total Parking Spaces 3
Garage Y
Building
Story 2
Foundation Block
Sewer Septic Exists, Septic = # of BR
Water Well
Architectural Style Colonial
Level or Stories 2
Additional Building Above Grade
Structure Type 9'+ Ceilings
New Construction N
Schools
Elementary Schools Kenmore
Middle Schools Cherry Hill
High Schools Rising Sun
School District Cecil County Public Schools
Others
Senior Community No
Tax ID 0804040678
Ownership Fee Simple
SqFt Source Estimated
Special Listing Condition Standard
Read Less Info
Want to know what your home might be worth? Contact us for a FREE valuation!

Our team is ready to help you sell your home for the highest possible price ASAP

Bought with Tinamarie T Reamy • Remax Vision

"My job is to find and attract mastery-based agents to the office, protect the culture, and make sure everyone is happy! "

