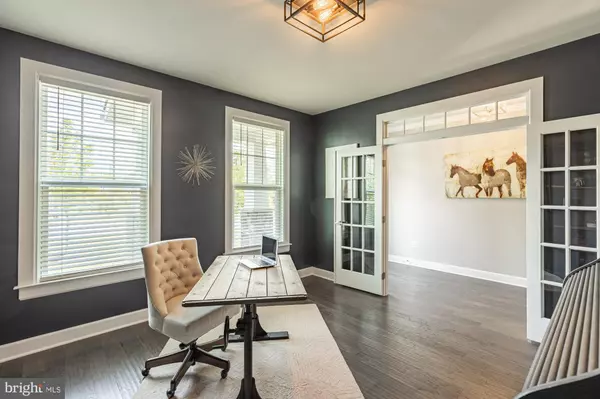$1,200,000
$1,200,000
For more information regarding the value of a property, please contact us for a free consultation.
4 Beds
5 Baths
4,816 SqFt
SOLD DATE : 06/29/2022
Key Details
Sold Price $1,200,000
Property Type Single Family Home
Sub Type Detached
Listing Status Sold
Purchase Type For Sale
Square Footage 4,816 sqft
Price per Sqft $249
Subdivision Grant At Willowsford
MLS Listing ID VALO2026072
Sold Date 06/29/22
Style Craftsman,Colonial
Bedrooms 4
Full Baths 4
Half Baths 1
HOA Fees $226/qua
HOA Y/N Y
Abv Grd Liv Area 3,756
Originating Board BRIGHT
Year Built 2018
Annual Tax Amount $10,020
Tax Year 2022
Lot Size 0.300 Acres
Acres 0.3
Property Description
Imagine coming home to this stunning NV Homes built Tyler model located in the Grant in Willowsford- situated on a premium .30 acre lot with views of trees in both the front AND back yards! You’ll love the welcoming front porch and gorgeous foyer entry to greet your guests! Main level boasts an ideal layout for easy living in today’s busy world. Gourmet kitchen is the heart of the home and is designed for entertaining. Upgraded appliances, large kitchen island and separate coffee bar gives you plenty of space to create spectacular meals and enjoy time with family and friends. Kitchen flows into the spacious family room with tons of windows and walks out to a party ready covered deck! Generous formal dining room is perfect for more intimate meals. The flow between the rooms makes for easy entertaining. You will also find a huge private office and a mudroom with pizzazz conveniently located on this level! Make your way upstairs to find your owner’s suite through double door entry, tray ceiling, two closets (larger one is custom), and custom paint! Pamper yourself in the spa-like owner’s bath with a large shower and separate soaking tub. Of the three additional bedrooms, all have walk-in closets, one has an en-suite bath and two share a double entry bath. Head down to the lower level to relax or entertain in your huge recreation room around the fireplace. You’ll love the gorgeous feature wall, built-ins and cabinets. This space is perfect for a quiet evening at home or to enjoy time with family and friends. The custom paint adds warmth and style. Additionally, you will find an office space, full bath, a huge storage room, and easy access to the back yard through the atrium door. This home offers numerous upgrades including gorgeous light fixtures, hardwood floors, all bedrooms with walk-in closets, wide baseboard and crown molding, trim around windows, custom paint, blinds throughout, and recessed lights. Imagine the wonderful memories you will make here! LOCATION: Conveniently located just off Route 50 and close to Hartland Drive and Evergreen Mills Road. Minutes to the brand new Hal and Berni Hanson Regional Park with completion date of Spring 2022! Resort style amenities include two resort style pools, two stunning clubhouses, dog parks, miles of trails, volleyball courts, campground, picnic areas, lake, bike trails and so much more!!
Location
State VA
County Loudoun
Zoning TR1UBF
Rooms
Other Rooms Dining Room, Primary Bedroom, Bedroom 2, Bedroom 3, Bedroom 4, Kitchen, Family Room, Foyer, Breakfast Room, Loft, Mud Room, Other, Office, Recreation Room, Storage Room, Bathroom 2, Bathroom 3, Primary Bathroom, Full Bath, Half Bath
Basement Interior Access, Outside Entrance, Rear Entrance, Sump Pump, Walkout Stairs, Space For Rooms, Fully Finished
Interior
Interior Features Breakfast Area, Built-Ins, Carpet, Chair Railings, Crown Moldings, Family Room Off Kitchen, Floor Plan - Open, Formal/Separate Dining Room, Kitchen - Gourmet, Kitchen - Island, Pantry, Primary Bath(s), Recessed Lighting, Soaking Tub, Sprinkler System, Stall Shower, Tub Shower, Upgraded Countertops, Walk-in Closet(s), Window Treatments, Wood Floors
Hot Water Natural Gas
Heating Forced Air
Cooling Central A/C
Flooring Engineered Wood, Tile/Brick, Ceramic Tile, Carpet
Fireplaces Number 1
Fireplaces Type Electric, Fireplace - Glass Doors
Equipment Built-In Microwave, Cooktop, Dishwasher, Disposal, Dryer, Exhaust Fan, Humidifier, Oven - Double, Refrigerator, Stainless Steel Appliances, Washer
Fireplace Y
Window Features Transom
Appliance Built-In Microwave, Cooktop, Dishwasher, Disposal, Dryer, Exhaust Fan, Humidifier, Oven - Double, Refrigerator, Stainless Steel Appliances, Washer
Heat Source Natural Gas
Laundry Upper Floor
Exterior
Exterior Feature Deck(s), Porch(es)
Parking Features Garage - Front Entry, Garage - Side Entry, Garage Door Opener, Inside Access
Garage Spaces 7.0
Amenities Available Bike Trail, Club House, Common Grounds, Community Center, Dog Park, Fitness Center, Jog/Walk Path, Lake, Meeting Room, Party Room, Picnic Area, Pier/Dock, Pool - Outdoor, Recreational Center, Shuffleboard, Tot Lots/Playground, Volleyball Courts, Water/Lake Privileges, Other
Water Access N
View Trees/Woods
Accessibility None
Porch Deck(s), Porch(es)
Attached Garage 3
Total Parking Spaces 7
Garage Y
Building
Lot Description Backs to Trees, Backs - Open Common Area, Corner, Front Yard, Landscaping, Rear Yard, SideYard(s)
Story 3
Foundation Other
Sewer Public Sewer
Water Public
Architectural Style Craftsman, Colonial
Level or Stories 3
Additional Building Above Grade, Below Grade
Structure Type 9'+ Ceilings,Dry Wall,Tray Ceilings
New Construction N
Schools
School District Loudoun County Public Schools
Others
HOA Fee Include Common Area Maintenance,Fiber Optics at Dwelling,Management,Pier/Dock Maintenance,Pool(s),Recreation Facility,Reserve Funds,Snow Removal,Trash
Senior Community No
Tax ID 284169395000
Ownership Fee Simple
SqFt Source Assessor
Security Features Smoke Detector
Horse Property N
Special Listing Condition Standard
Read Less Info
Want to know what your home might be worth? Contact us for a FREE valuation!

Our team is ready to help you sell your home for the highest possible price ASAP

Bought with Akshay Bhatnagar • Virginia Select Homes, LLC.

"My job is to find and attract mastery-based agents to the office, protect the culture, and make sure everyone is happy! "






