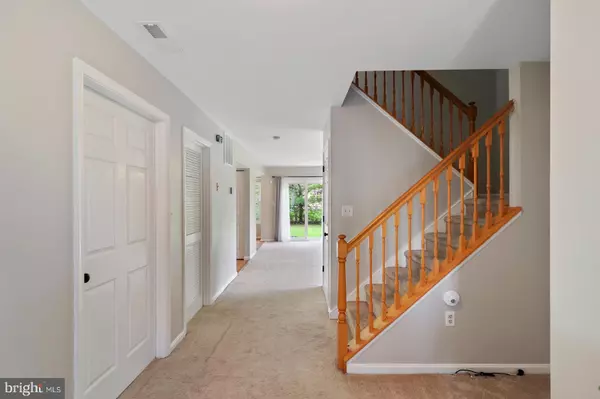$222,000
$210,000
5.7%For more information regarding the value of a property, please contact us for a free consultation.
3 Beds
3 Baths
1,587 SqFt
SOLD DATE : 05/31/2022
Key Details
Sold Price $222,000
Property Type Single Family Home
Sub Type Twin/Semi-Detached
Listing Status Sold
Purchase Type For Sale
Square Footage 1,587 sqft
Price per Sqft $139
Subdivision Acorn Farms
MLS Listing ID DEKT2008852
Sold Date 05/31/22
Style Traditional
Bedrooms 3
Full Baths 2
Half Baths 1
HOA Fees $10/ann
HOA Y/N Y
Abv Grd Liv Area 1,587
Originating Board BRIGHT
Year Built 1997
Annual Tax Amount $1,648
Tax Year 2021
Lot Size 2,613 Sqft
Acres 0.06
Lot Dimensions 27.80 x 100.00
Property Description
Welcome to Acorn Farms! This 3 bed, 2.5 bath open concept twin home is located on a quiet cul-de-sac steps away from the community green space. The spacious foyer entryway boasts laminate floors, two (2) storage closets, and a powder room/half-bath. The 1-car garage was converted for personal use; however, the exterior door remains to revert back for parking. The pre-listing home inspection was completed in March 2022 by Pro-Spect Home Inspections and the seller has addressed all major repairs plus so much more! The whole house has been deep cleaned as every room has updated lighting and neutral paint on walls and ceilings. The kitchen bar seats four (4) comfortably and overlooks the sun drenched family room. Don't miss the expansive primary bedroom with walk-in closet!
Location
State DE
County Kent
Area Capital (30802)
Zoning R20
Rooms
Other Rooms Living Room, Dining Room, Primary Bedroom, Bedroom 2, Kitchen, Bedroom 1, Attic
Interior
Interior Features Primary Bath(s), Butlers Pantry, Ceiling Fan(s)
Hot Water Natural Gas
Heating Forced Air
Cooling Central A/C
Flooring Wood, Fully Carpeted, Vinyl
Equipment Cooktop, Oven - Self Cleaning, Dishwasher, Disposal
Fireplace N
Window Features Double Hung,ENERGY STAR Qualified
Appliance Cooktop, Oven - Self Cleaning, Dishwasher, Disposal
Heat Source Natural Gas
Laundry Main Floor
Exterior
Exterior Feature Patio(s)
Parking Features Additional Storage Area, Other
Garage Spaces 1.0
Utilities Available Cable TV
Water Access N
View Trees/Woods
Roof Type Pitched,Shingle
Accessibility Level Entry - Main, 36\"+ wide Halls
Porch Patio(s)
Attached Garage 1
Total Parking Spaces 1
Garage Y
Building
Lot Description Cul-de-sac, Level, Open, Front Yard, Rear Yard, SideYard(s)
Story 2
Foundation Slab
Sewer Public Sewer
Water Public
Architectural Style Traditional
Level or Stories 2
Additional Building Above Grade, Below Grade
Structure Type Dry Wall
New Construction N
Schools
High Schools Dover
School District Capital
Others
HOA Fee Include Common Area Maintenance,Snow Removal
Senior Community No
Tax ID ED-05-06819-02-4100-000
Ownership Fee Simple
SqFt Source Estimated
Security Features Carbon Monoxide Detector(s),Security System
Acceptable Financing Conventional, VA, FHA, FHA 203(b), Cash
Listing Terms Conventional, VA, FHA, FHA 203(b), Cash
Financing Conventional,VA,FHA,FHA 203(b),Cash
Special Listing Condition Standard
Read Less Info
Want to know what your home might be worth? Contact us for a FREE valuation!

Our team is ready to help you sell your home for the highest possible price ASAP

Bought with Naomi Ricketts • First Class Properties

"My job is to find and attract mastery-based agents to the office, protect the culture, and make sure everyone is happy! "






