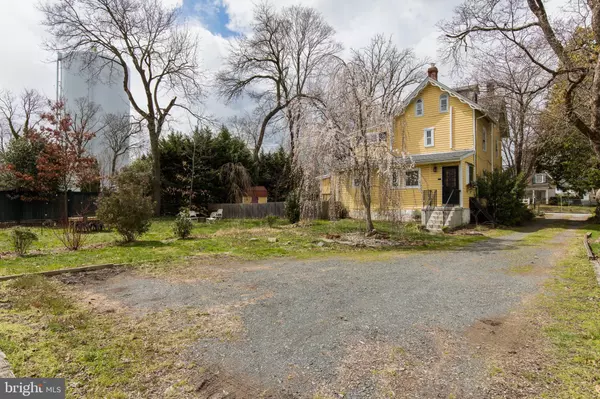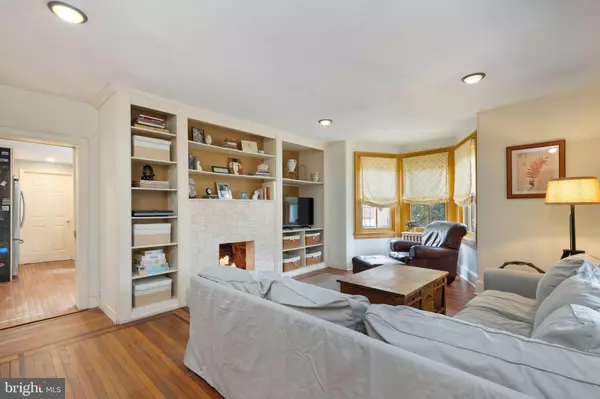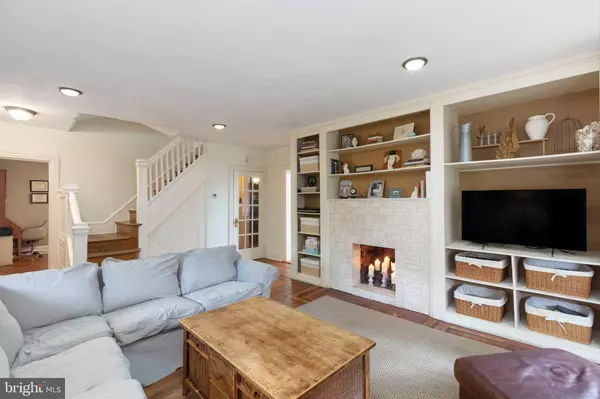$570,000
$634,999
10.2%For more information regarding the value of a property, please contact us for a free consultation.
5 Beds
3 Baths
2,773 SqFt
SOLD DATE : 07/05/2022
Key Details
Sold Price $570,000
Property Type Single Family Home
Sub Type Detached
Listing Status Sold
Purchase Type For Sale
Square Footage 2,773 sqft
Price per Sqft $205
Subdivision Wyndmoor
MLS Listing ID PAMC2032648
Sold Date 07/05/22
Style Colonial,Victorian
Bedrooms 5
Full Baths 2
Half Baths 1
HOA Y/N N
Abv Grd Liv Area 2,773
Originating Board BRIGHT
Year Built 1890
Annual Tax Amount $7,992
Tax Year 2022
Lot Size 0.368 Acres
Acres 0.37
Lot Dimensions 89.00 x 0.00
Property Description
Welcome to this sun filled, charmer built in 1890 featuring 5 bedrooms and 2.5 baths. This classic center hall Victorian located in the heart of Wyndmoor is loaded with character. From its covered front porch, 2 fireplaces, custom built-ins, detailed moldings, front and rear staircases and hardwood floors throughout, this home has all of the wonderful charm and architectural details found in an older home. The first floor offers a great floor plan with a spacious updated kitchen equipped with custom cabinetry, neutral granite countertops leading to a laundry room, a substantial mud room with a half bath and access to an expansive backyard with 2 sheds. Rounding off the first floor is a wonderful living room and spacious dining room both with fireplaces, a family room/study that will exceed your entertaining needs! The second floor features three great sized bedrooms with plenty of natural light, 2 renovated bathrooms and many closets. One of the bedrooms has a terrific renovated en-suite and access to the private back staircase. The third floor offers 2 additional bedrooms, a sitting area and plenty of natural light. Other wonderful features of this great home are many skylights, plenty of recessed lighting, off street parking and private yard, remodeled 2nd full bath, 2021, new HVAC 1st and 2nd floors 2018, new AC/HEAT split units 3rd floor 2020 all in the wonderful Springfield Township School District. This home is walkable to the R7, the newly developed Wyndmoor business corridor that has terrific retail shops, restaurants, green space, wonderful trails to the Wissahickon section of Fairmount Park for biking, running, walking and also nearby shops and dining in Chestnut Hill and Flourtown. There is great access to the 309, 73, PA turnpike and the Blue Route. Be sure to schedule your tour today!
Location
State PA
County Montgomery
Area Springfield Twp (10652)
Zoning RESIDENTIAL
Rooms
Basement Outside Entrance, Poured Concrete, Connecting Stairway
Interior
Interior Features Additional Stairway, Built-Ins, Crown Moldings, Double/Dual Staircase, Floor Plan - Open, Floor Plan - Traditional, Formal/Separate Dining Room, Kitchen - Eat-In, Kitchen - Island, Kitchen - Table Space, Pantry, Skylight(s), Primary Bath(s), Soaking Tub, Stall Shower, Upgraded Countertops, Wood Floors, WhirlPool/HotTub, Window Treatments
Hot Water Natural Gas
Cooling Central A/C
Fireplaces Number 2
Equipment Built-In Microwave, Built-In Range, Cooktop, Dishwasher, Disposal, Dryer, Refrigerator, Stove, Washer, Water Heater
Furnishings No
Fireplace Y
Window Features Double Hung
Appliance Built-In Microwave, Built-In Range, Cooktop, Dishwasher, Disposal, Dryer, Refrigerator, Stove, Washer, Water Heater
Heat Source Natural Gas
Laundry Main Floor
Exterior
Exterior Feature Porch(es)
Garage Spaces 4.0
Fence Other
Utilities Available Cable TV, Natural Gas Available, Electric Available, Phone, Phone Connected, Sewer Available, Water Available
Water Access N
View Other
Roof Type Shingle
Street Surface Black Top,Paved
Accessibility None
Porch Porch(es)
Road Frontage City/County
Total Parking Spaces 4
Garage N
Building
Lot Description Front Yard, Level, Rear Yard, SideYard(s)
Story 3
Foundation Block
Sewer Public Sewer
Water Public
Architectural Style Colonial, Victorian
Level or Stories 3
Additional Building Above Grade, Below Grade
Structure Type Masonry,Dry Wall
New Construction N
Schools
Elementary Schools Erdenheim
Middle Schools Springfield Township
High Schools Springfield Township
School District Springfield Township
Others
Pets Allowed Y
Senior Community No
Tax ID 52-00-18571-007
Ownership Fee Simple
SqFt Source Assessor
Acceptable Financing Cash, Conventional, FHA, VA
Horse Property N
Listing Terms Cash, Conventional, FHA, VA
Financing Cash,Conventional,FHA,VA
Special Listing Condition Standard
Pets Allowed No Pet Restrictions
Read Less Info
Want to know what your home might be worth? Contact us for a FREE valuation!

Our team is ready to help you sell your home for the highest possible price ASAP

Bought with Richard J McIlhenny • RE/MAX Services

"My job is to find and attract mastery-based agents to the office, protect the culture, and make sure everyone is happy! "






