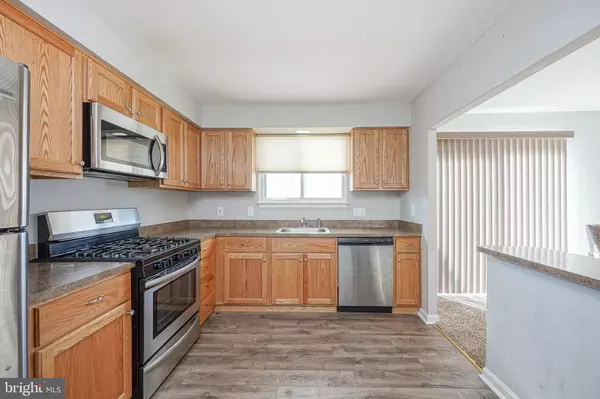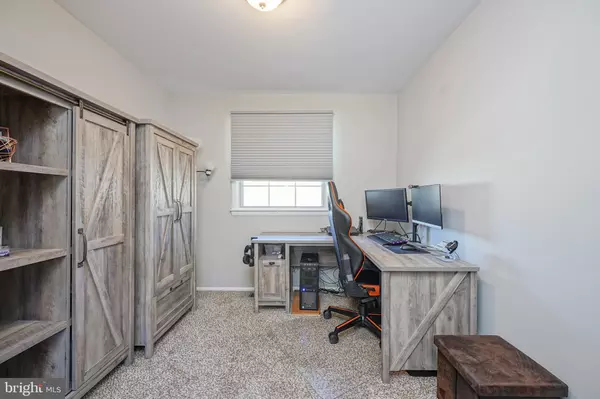$290,000
$272,900
6.3%For more information regarding the value of a property, please contact us for a free consultation.
4 Beds
2 Baths
2,068 SqFt
SOLD DATE : 03/30/2022
Key Details
Sold Price $290,000
Property Type Single Family Home
Sub Type Detached
Listing Status Sold
Purchase Type For Sale
Square Footage 2,068 sqft
Price per Sqft $140
Subdivision Laurel Hills
MLS Listing ID NJCD2011274
Sold Date 03/30/22
Style Bi-level
Bedrooms 4
Full Baths 1
Half Baths 1
HOA Y/N N
Abv Grd Liv Area 2,068
Originating Board BRIGHT
Year Built 1968
Annual Tax Amount $7,618
Tax Year 2021
Property Description
BACK ON THE MARKET WITH A REDUCED PRICE! Introducing 612 Hobart Drive nestled in the Laurel Hills section of Gloucester Township. This well maintained, move in ready home is waiting for you. Wait to you hear all it has to offer!
This spacious home with over 2000 square feet, is constructed over two levels. It includes improvements all throughout. As you enter the front door you are invited to go upstairs or downstairs. The upper level features a welcoming living room and dining room with newer carpet, kitchen with newer flooring, freshly painted bathroom and three bedrooms. The kitchen includes plenty of counter space and newer stainless-steel appliances. There is a sliding glass door in the dining area that allows plenty of light and leads you to the large backyard.
You will be amazed at how much more space there is in the lower level of the home. The attractive newer laminate flooring leads you to the family room. This room is large enough to add an extra area of seating to play games, cards or sit around and converse. There is also a bedroom on this floor, a laundry area, half bath, and extra space to be used for storage or even to set up a home office. You can also enter the backyard from the lower level and additionally there is a one car garage.
Just wait, we have saved the best for last! This home has so many major upgrades. How about a new high-efficient Rheem gas furnace and air conditioning system that was just added in September of 2020! In 2019 the sellers had a brand-new roof installed, an attic fan with updated flashing, gutter guards, a new main sewer line and an eco-friendly water heater. The list goes on! One of the best improvements made in 2020 was for increased comfort. A fully insulated attic floor with blown fiberglass was furnished and installed. There are also custom blinds on the upper-level windows and sliding door so that minimizes the cost of purchasing window treatments upstairs.
With its warm sense of community and just moments to dining, shopping and major highways, this home provides all the elements of comfortable and easy-care living. Hurry, take a tour and make an offer, this home will not last in this market. Sale is contingent upon seller obtaining suitable housing.
Location
State NJ
County Camden
Area Gloucester Twp (20415)
Zoning RESIDENTIAL
Rooms
Other Rooms Living Room, Dining Room, Kitchen, Family Room, Laundry
Main Level Bedrooms 3
Interior
Interior Features Carpet, Dining Area
Hot Water Natural Gas
Heating Forced Air
Cooling Central A/C
Fireplaces Number 1
Equipment Built-In Microwave, Oven/Range - Gas, Refrigerator, Dishwasher, Water Heater, Disposal, Stainless Steel Appliances
Fireplace Y
Appliance Built-In Microwave, Oven/Range - Gas, Refrigerator, Dishwasher, Water Heater, Disposal, Stainless Steel Appliances
Heat Source Natural Gas
Laundry Lower Floor
Exterior
Parking Features Inside Access
Garage Spaces 3.0
Utilities Available Electric Available, Cable TV Available, Natural Gas Available
Water Access N
Accessibility None
Attached Garage 1
Total Parking Spaces 3
Garage Y
Building
Story 2
Foundation Other
Sewer Public Sewer
Water Public
Architectural Style Bi-level
Level or Stories 2
Additional Building Above Grade, Below Grade
New Construction N
Schools
School District Black Horse Pike Regional Schools
Others
Pets Allowed Y
Senior Community No
Tax ID 15-11202-00002
Ownership Fee Simple
SqFt Source Assessor
Acceptable Financing Cash, Conventional, FHA, VA
Listing Terms Cash, Conventional, FHA, VA
Financing Cash,Conventional,FHA,VA
Special Listing Condition Standard
Pets Allowed No Pet Restrictions
Read Less Info
Want to know what your home might be worth? Contact us for a FREE valuation!

Our team is ready to help you sell your home for the highest possible price ASAP

Bought with Nicole G. Rudin • Signature Realty NJ
"My job is to find and attract mastery-based agents to the office, protect the culture, and make sure everyone is happy! "






