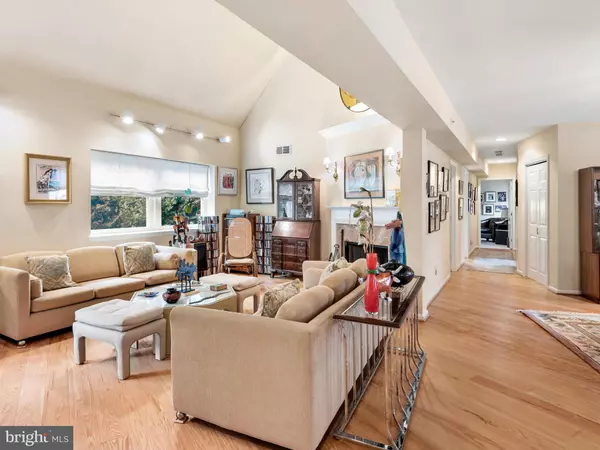$565,000
$545,000
3.7%For more information regarding the value of a property, please contact us for a free consultation.
3 Beds
3 Baths
2,229 SqFt
SOLD DATE : 06/29/2022
Key Details
Sold Price $565,000
Property Type Condo
Sub Type Condo/Co-op
Listing Status Sold
Purchase Type For Sale
Square Footage 2,229 sqft
Price per Sqft $253
Subdivision Churchill Court
MLS Listing ID PAMC2030226
Sold Date 06/29/22
Style Traditional
Bedrooms 3
Full Baths 2
Half Baths 1
Condo Fees $680/mo
HOA Y/N N
Abv Grd Liv Area 2,229
Originating Board BRIGHT
Year Built 1920
Annual Tax Amount $8,720
Tax Year 2022
Property Description
Welcome to a very special 2200+ square feet of living space in a perfectly located condominium building. The two level space offers 3 Bedrooms (one is being used as a den) 2.5 baths. Large formal living room with working wood burning fireplace and equally spacious dining room on the main level.. Beautiful windowed kitchen with granite countertops, wood flooring, stainless appliances and breakfast area. The main floor office has two built in desks, built in storage and is wired for all of your equipment. Full size laundry room, with pantry and a guest powder room on the main level, along with guest bedroom and bath and den or 3RD Bedroom with built-ins. 2nd level has primary bedroom suite with full bath jacuzzi tub, separate stall shower plus a separate vanity and dressing area, lots of closets and access to deck.
All utilities are electric with average monthly bill of $200-210. Two parking spaces are included and are presently #48 and #13. Heat and C/A are two zones by floor. Large storage area in basement. Walk to suburban square shops and restaurants and train station in either Ardmore or Haverford. Note: only one dog or cat per unit and there is a size restriction. Owners cannot move until the last week in June . There is a special assessment for many maintenance items in effect. Four payments of $1803.71 in 2022. Seller has made 2 payments and buyer will be responsible for last two payments. Very special. Not your ordinary condominium.
Location
State PA
County Montgomery
Area Lower Merion Twp (10640)
Zoning R7
Rooms
Other Rooms Living Room, Dining Room, Bedroom 2, Kitchen, Den, Bedroom 1, Laundry, Office, Bathroom 1
Basement Unfinished
Main Level Bedrooms 2
Interior
Interior Features Ceiling Fan(s), Carpet, Formal/Separate Dining Room, Kitchen - Eat-In, WhirlPool/HotTub, Wood Floors, Window Treatments, Built-Ins, Additional Stairway
Hot Water Electric
Heating Forced Air
Cooling Central A/C
Flooring Wood, Carpet
Fireplaces Number 1
Fireplaces Type Marble, Wood
Fireplace Y
Heat Source Electric
Laundry Main Floor, Washer In Unit, Dryer In Unit
Exterior
Exterior Feature Deck(s)
Parking On Site 2
Utilities Available Cable TV
Amenities Available Elevator, Extra Storage
Water Access N
View Courtyard
Accessibility Elevator
Porch Deck(s)
Garage N
Building
Story 1.5
Unit Features Garden 1 - 4 Floors
Sewer Public Sewer
Water Public
Architectural Style Traditional
Level or Stories 1.5
Additional Building Above Grade, Below Grade
New Construction N
Schools
School District Lower Merion
Others
Pets Allowed Y
HOA Fee Include All Ground Fee,Common Area Maintenance,Insurance,Lawn Maintenance,Management,Snow Removal,Trash,Water,Sewer
Senior Community No
Tax ID 40-00-40000-847
Ownership Condominium
Security Features Motion Detectors,Electric Alarm
Acceptable Financing Cash, Conventional
Horse Property N
Listing Terms Cash, Conventional
Financing Cash,Conventional
Special Listing Condition Standard
Pets Allowed Size/Weight Restriction, Number Limit
Read Less Info
Want to know what your home might be worth? Contact us for a FREE valuation!

Our team is ready to help you sell your home for the highest possible price ASAP

Bought with maura regan • BHHS Fox & Roach-Bryn Mawr

"My job is to find and attract mastery-based agents to the office, protect the culture, and make sure everyone is happy! "






