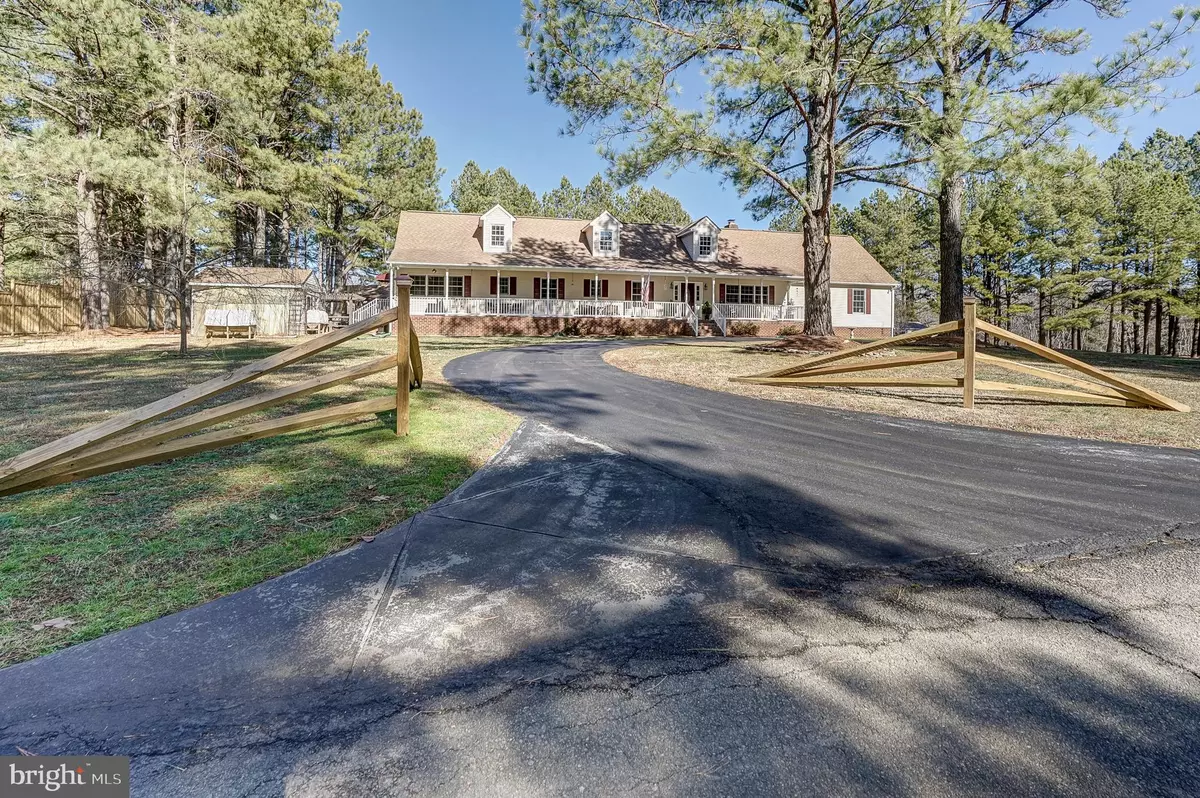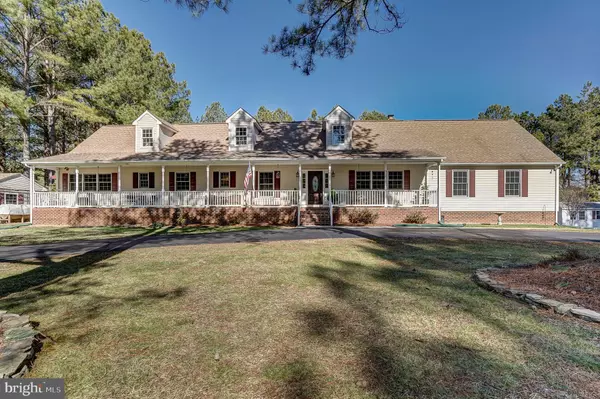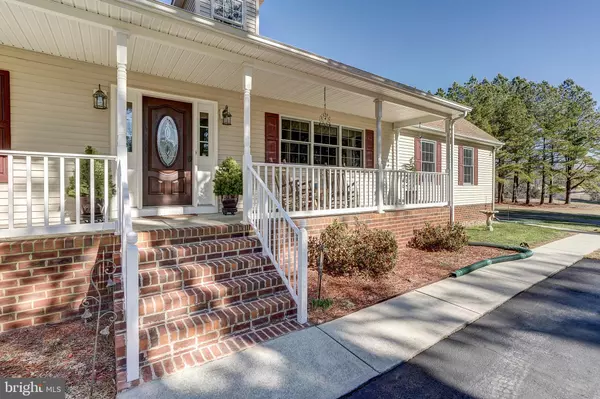$560,000
$575,000
2.6%For more information regarding the value of a property, please contact us for a free consultation.
4 Beds
3 Baths
2,870 SqFt
SOLD DATE : 05/06/2022
Key Details
Sold Price $560,000
Property Type Single Family Home
Sub Type Detached
Listing Status Sold
Purchase Type For Sale
Square Footage 2,870 sqft
Price per Sqft $195
Subdivision Tanyard
MLS Listing ID VALA2001234
Sold Date 05/06/22
Style Ranch/Rambler
Bedrooms 4
Full Baths 2
Half Baths 1
HOA Fees $4/ann
HOA Y/N Y
Abv Grd Liv Area 2,870
Originating Board BRIGHT
Year Built 2001
Annual Tax Amount $2,755
Tax Year 2021
Lot Size 1.500 Acres
Acres 1.5
Property Description
Welcome home to Tanyard Subdivision, a sought after golf community convenient to town of Louisa where you'll enjoy local shopping & restaurants. Spacious one level living with a full unfinished basement located on the 9th hole with so many new upgrades and improvements. Featuring 4,200+ Sqft, 4 bedrooms, and 2.5 baths (3 bedroom septic). High-end finishes, solid wood doors, gorgeous hardwood flooring throughout the main level and an open floor plan perfect for entertaining. Eat in kitchen features oak cabinets, LG stainless appliances, tile backsplash, under cabinet lighting and a walk in pantry. Plenty of room to spread out between the family room and the den that has a gas stone fireplace with mantel. Large primary en-suite has custom fit blinds and a walk in closet. One of the bedrooms that is currently being used as an office has a half bath and built in shelves. Step out back to your own private oasis where you'll enjoy an outdoor pavilion with a hot tub, expansive deck with retractable awning, and a stone walkway and large stone patio and pergola. Full country covered front porch. Greenhouse and shed convey! Private location, paved circular driveway, and a finished two car attached garage that features a custom made mahogany french door between the living room and garage. Come see for yourself and fall in love. Too many improvements to list, please see complete list of improvements located in the MLS documents.
Location
State VA
County Louisa
Zoning A2
Rooms
Other Rooms Primary Bedroom, Bedroom 2, Bedroom 3, Bedroom 4, Kitchen, Family Room, Den, Foyer, Laundry, Primary Bathroom, Full Bath, Half Bath
Basement Interior Access, Outside Entrance, Unfinished, Walkout Stairs
Main Level Bedrooms 4
Interior
Interior Features Built-Ins, Ceiling Fan(s), Entry Level Bedroom, Family Room Off Kitchen, Pantry, Primary Bath(s), Walk-in Closet(s), Wood Floors, Kitchen - Eat-In, Floor Plan - Open, Attic, WhirlPool/HotTub, Breakfast Area, Crown Moldings, Dining Area
Hot Water Electric
Heating Heat Pump(s)
Cooling Central A/C
Flooring Ceramic Tile, Hardwood
Fireplaces Number 1
Fireplaces Type Gas/Propane, Mantel(s)
Equipment Dishwasher, Dryer, Microwave, Refrigerator, Stainless Steel Appliances, Stove, Washer
Fireplace Y
Window Features Insulated
Appliance Dishwasher, Dryer, Microwave, Refrigerator, Stainless Steel Appliances, Stove, Washer
Heat Source Electric
Laundry Hookup, Main Floor
Exterior
Exterior Feature Deck(s), Patio(s), Porch(es)
Parking Features Garage - Side Entry, Garage Door Opener, Inside Access
Garage Spaces 2.0
Fence Privacy
Water Access N
View Golf Course, Trees/Woods
Roof Type Shingle
Accessibility 32\"+ wide Doors
Porch Deck(s), Patio(s), Porch(es)
Attached Garage 2
Total Parking Spaces 2
Garage Y
Building
Lot Description Private
Story 2
Foundation Block
Sewer On Site Septic
Water Well
Architectural Style Ranch/Rambler
Level or Stories 2
Additional Building Above Grade, Below Grade
Structure Type Dry Wall,Paneled Walls
New Construction N
Schools
Middle Schools Louisa
High Schools Louisa
School District Louisa County Public Schools
Others
Senior Community No
Tax ID 41C 5 B2
Ownership Fee Simple
SqFt Source Assessor
Security Features Motion Detectors,Surveillance Sys
Special Listing Condition Standard
Read Less Info
Want to know what your home might be worth? Contact us for a FREE valuation!

Our team is ready to help you sell your home for the highest possible price ASAP

Bought with Non Member • Non Subscribing Office
"My job is to find and attract mastery-based agents to the office, protect the culture, and make sure everyone is happy! "






